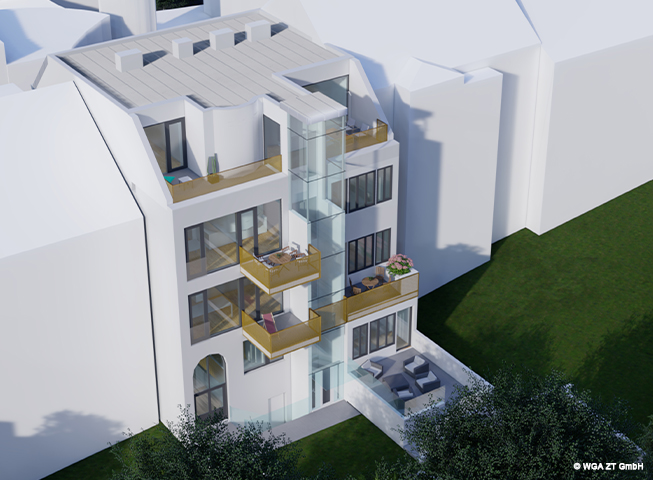Not far from the Sternenwarte in the 18th district in Vienna, a Wilhelminian style house was expanded on the courtyard side and the attic floor was spatially upgraded by opening up the pitched roof. Four generous living accommodations were created including corresponding open spaces with a view into the garden and the tree-rich inner courtyard of the perimeter block development. On the street side, the façade design from the Wilhelminian era will be preserved. On the garden side, the building will have a new, contemporary character due to the expansion. In addition to the existing access via the internal staircase, a glazed lift system will be installed on the courtyard side, which will allow a barrier-free access directly into the apartments.
Köhlergasse 14, Vienna
Project information
Procedure
Selection procedure
Client
Private
Principal
Private
Address
Köhlergasse 14, 1180 Vienna
Start of planning
11/2019
Start of construction works
06/2021
Completion
06/2022
Construction costs
-
Size of order
Overall planning
