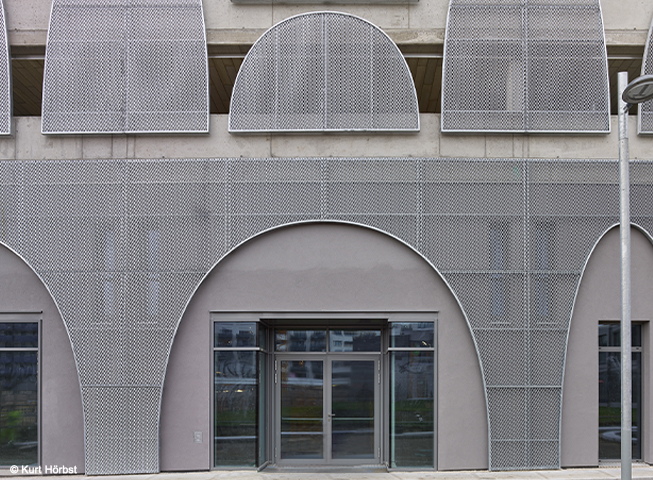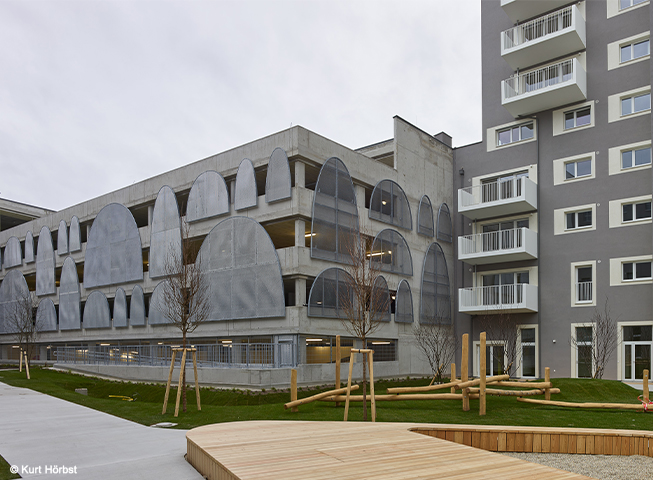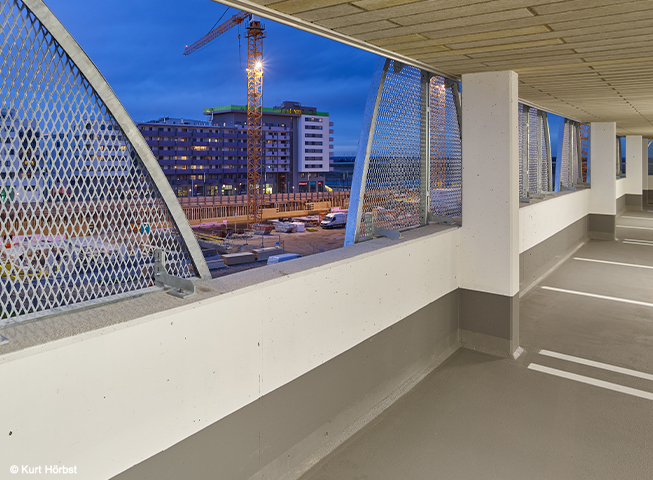It is definitely possible! Garages and multi-storey car parks do not just have to fulfill the function of parking, but thanks to their unique architecture, can also pursue a design requirement as well as an ecological and economic purpose due to multifunctional uses. An example that fulfills the mentioned properties is the market garage on Sonnenallee in the Seestadt Aspern. The garage was built in 2018 as part of the “Aspern J12” building complex and has since proved to be in great demand. With over 300 parking spaces, the multi-storey car park complements the domestic and residential building by providing essential parking facilities. The car park can also be used for commercial purposes. To breathe new life into the basement zone, spaces have been planned as part of the multi-storey car park that are available for multifunctional uses, e.g. offices, studios or shops. In terms of sustainability, this openness to different uses is having a positive effect on the economic and environmental footprint and the social environment at the project site.


