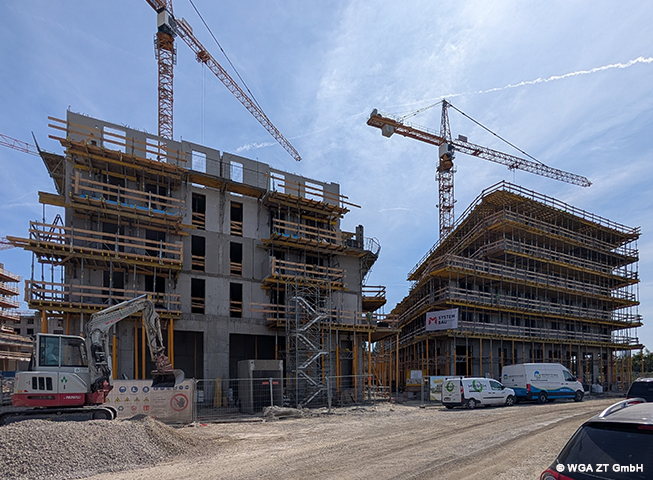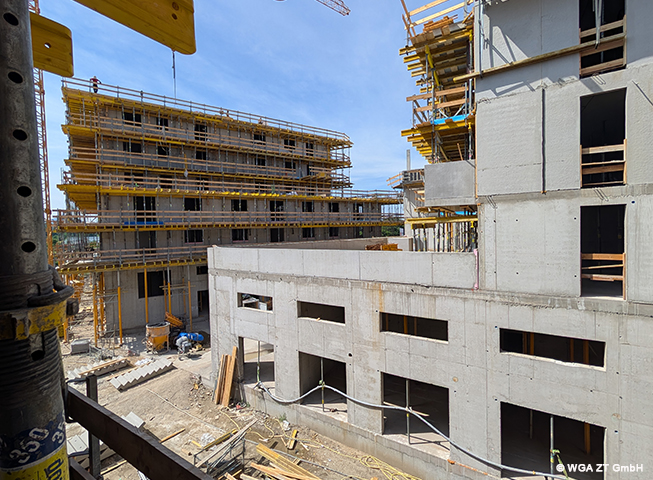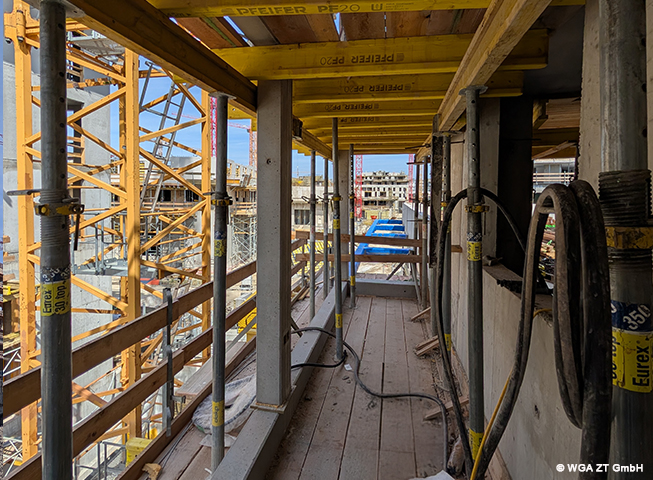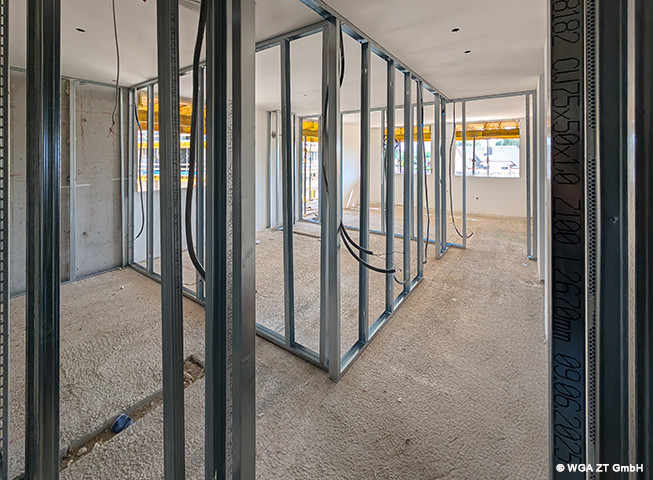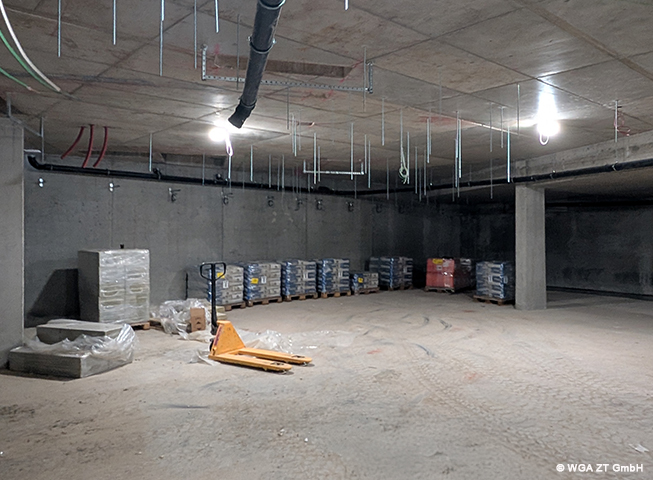Concrete work on the ceilings and load-bearing walls, as well as the installation of prefabricated wall and ceiling components, is ongoing, with work progressing floor by floor on a weekly basis.
Meanwhile, preparations are underway for the non-load-bearing interior walls of the residential units. The metal stud profiles of the drywall substructures are being mounted on the upper edges of the ceilings. This creates an initial spatial structure for the residential units. The profiles are aligned according to the implementation plan, taking into account the planned door openings, installation zones and necessary structural bracing. In the basement, work on the building services installation is continuing in parallel.
