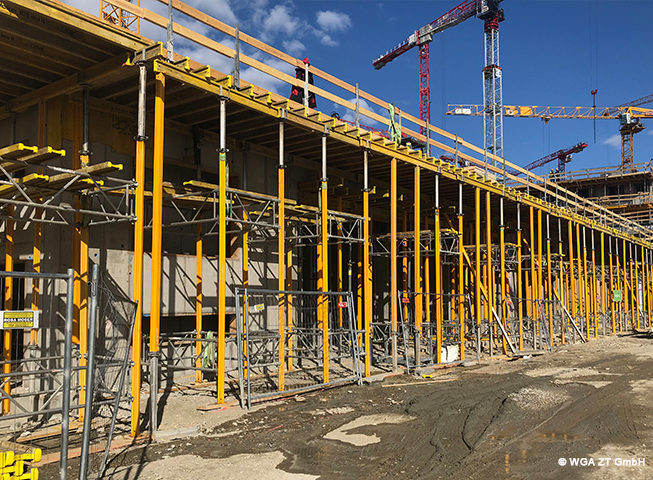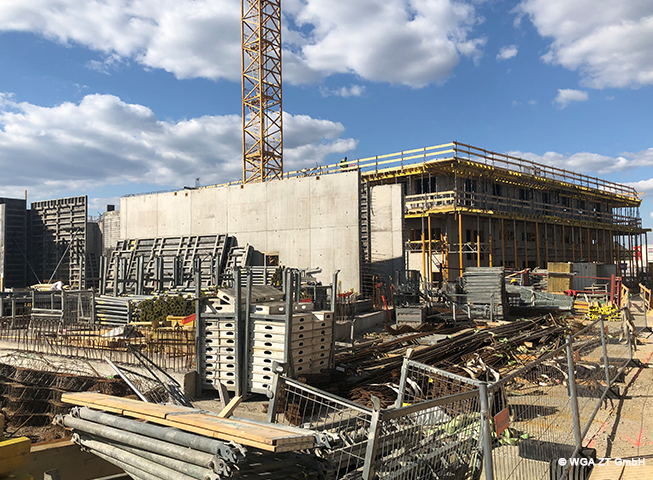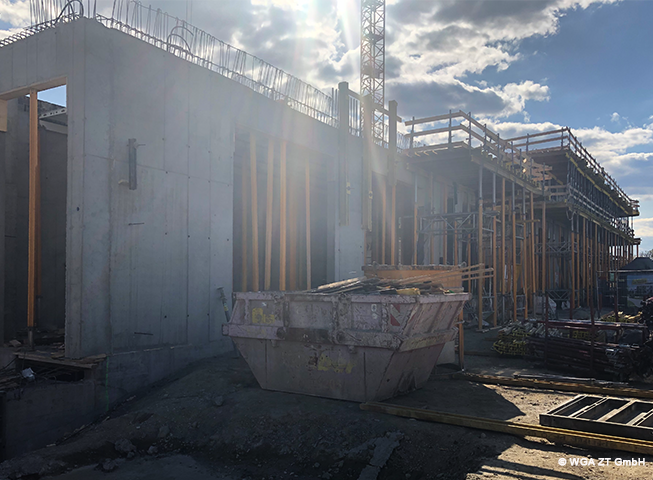In building section A, the outer walls of the first floor are already taking their final shapes, as the reinforced concrete walls have been formed and poured. At the same time, the necessary suspension structures were installed on the corresponding building sections so that the prefabricated balcony slabs of the first floor can be professionally installed. These load-bearing support structures guarantee a safe load transfer for all building components when the balcony panels are subsequently lifted and moved into place. Following a carefully designed safety concept, temporary reinforcements were also installed at the corresponding ceiling edges to provide anti-fall protection.


