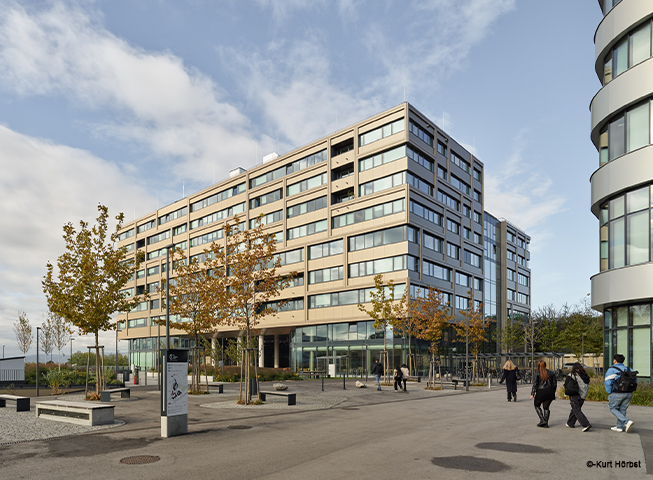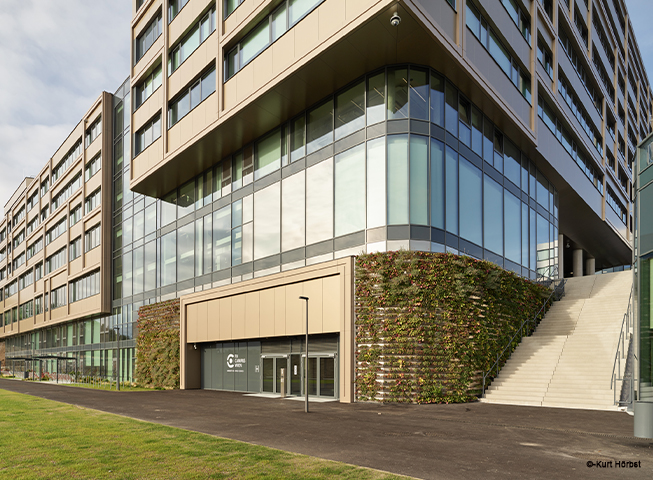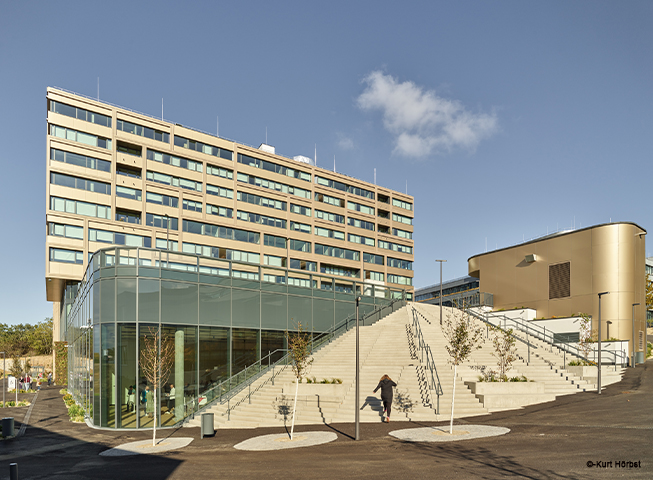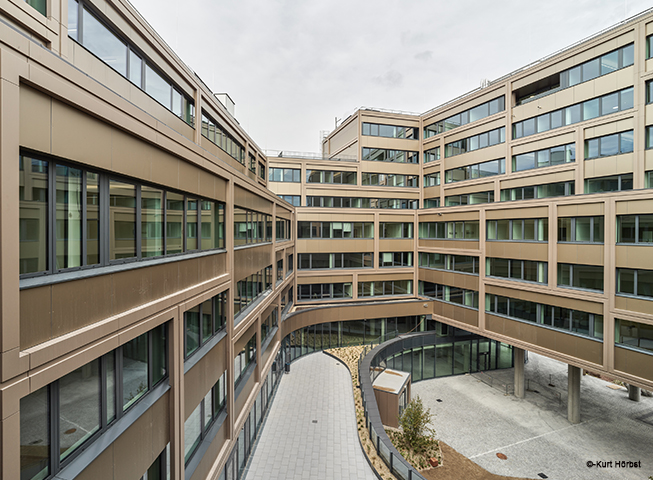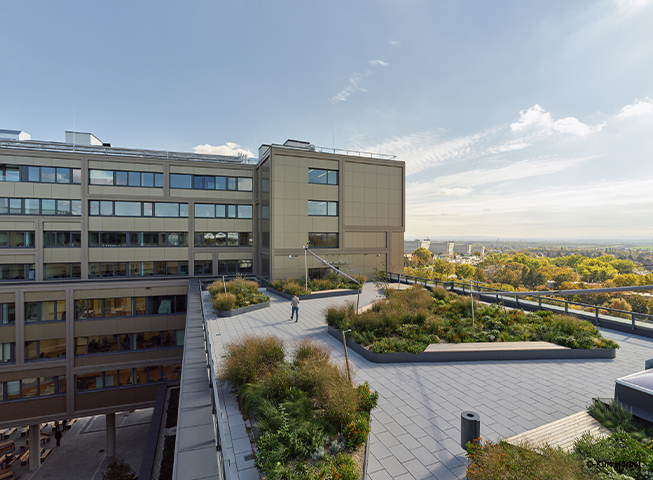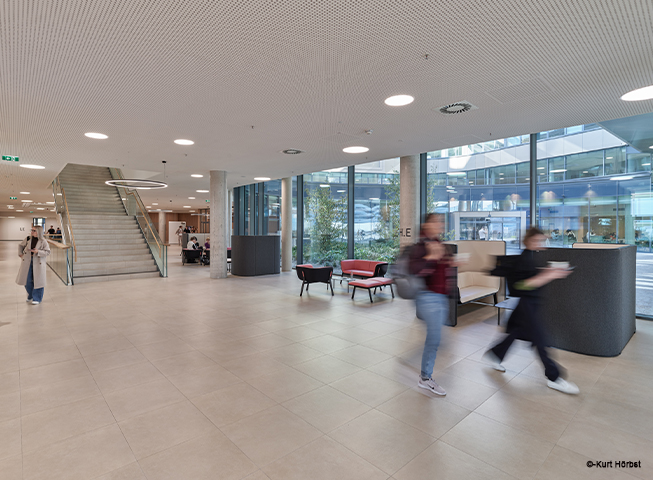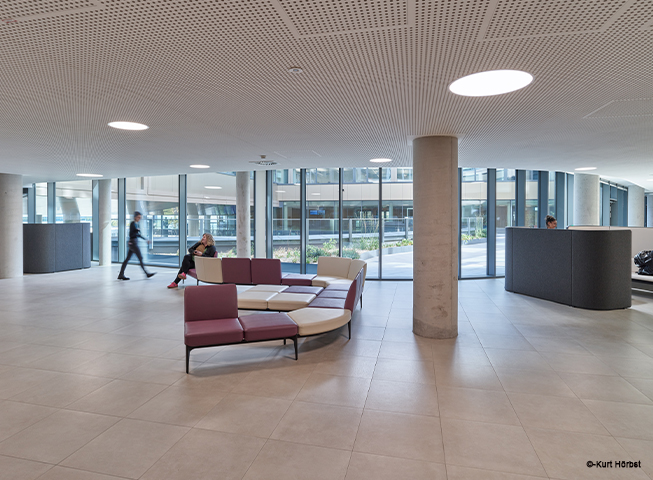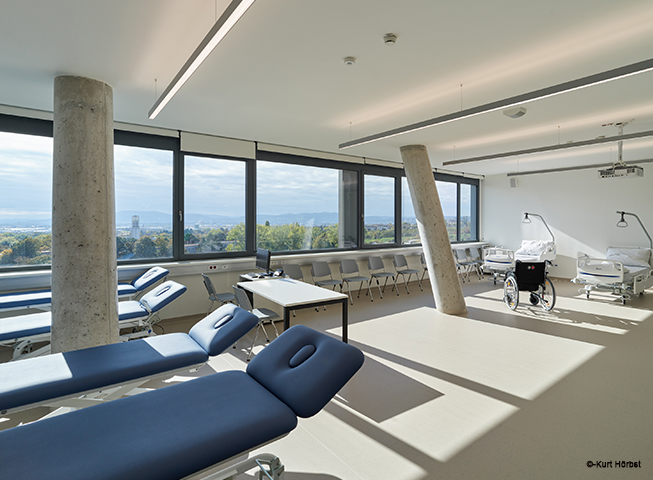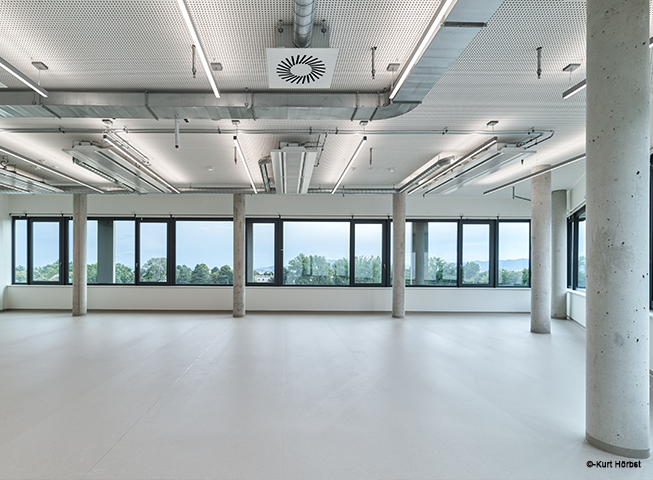Interactive working and proactive planning characterise our approach to every project. The recently completed new building for FH Campus Wien in Favoriten is a showcase project for our way of working with the digital planning method Building Information Modelling (BIM).
The ‘House of Health Sciences’ education project was realised in just three years – from winning the competition to successful completion. In a joint venture with F+P Architekt:innen, a building was created that unites all study and further education programmes as well as research activities in the care sector under one roof.
During the planning phase, data models were developed in a shared ‘Closed BIM environment’ and handed over to the client as an ‘Open BIM data model’. Precise communication and coordination posed a particular challenge throughout the planning process – and consequently proved to be a great success.The final digital model for the building database contains a complete collection of all relevant information and data sets. It forms the basis for efficient and future-oriented building operation during the utilisation phase.
It was an exciting project that taught us a lot, and we look forward to further challenging projects in the future.
