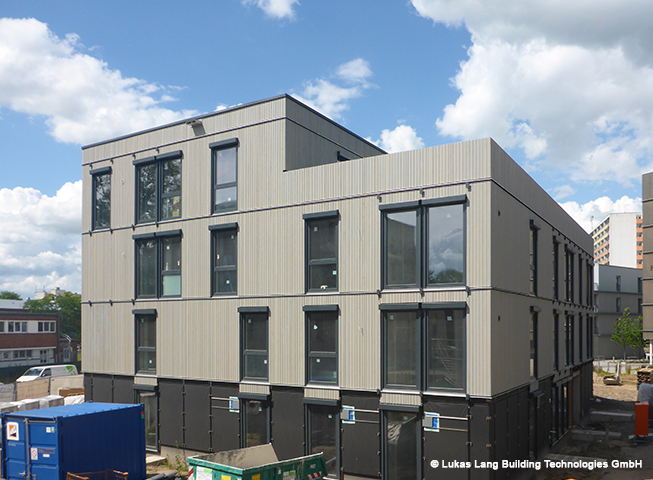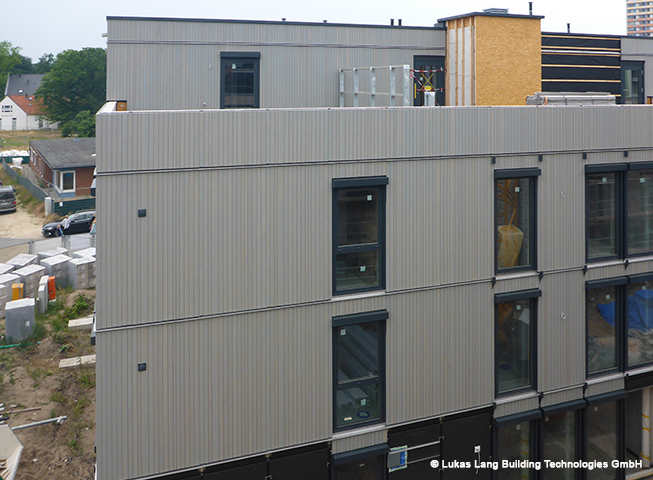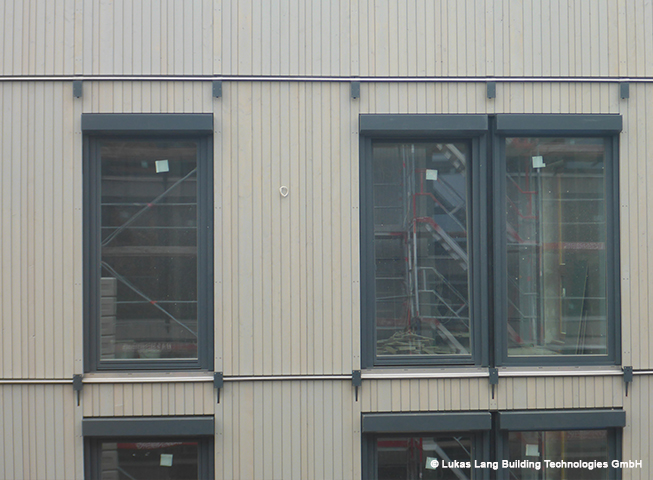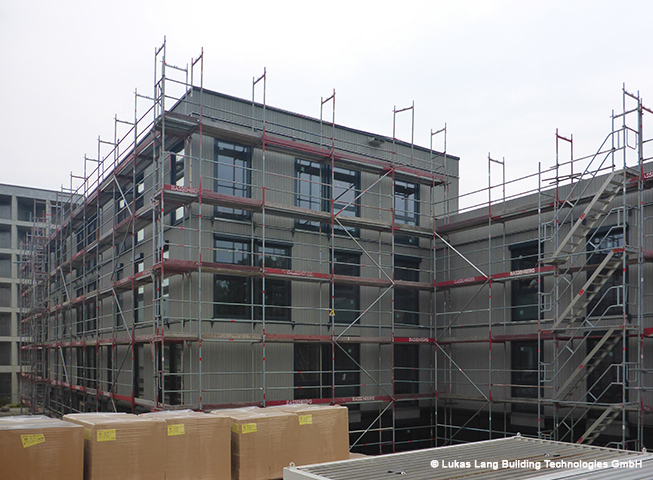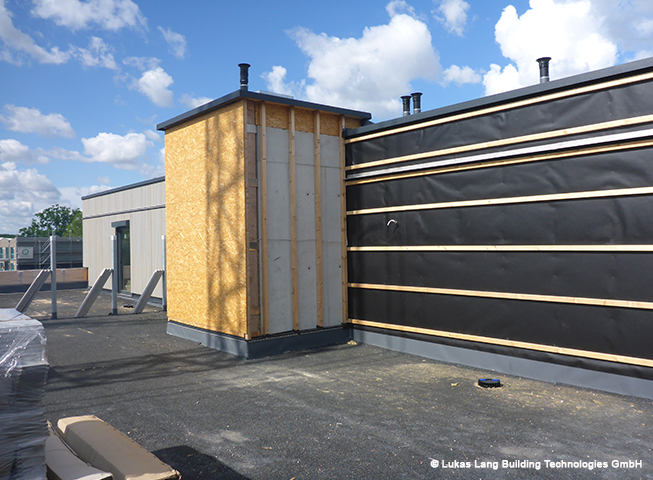Both houses are already fitted with the back-ventilated pre-grey larch wood façade panels, on the exterior system wall from Lukas Lang Building Technologies GmbH. The attic façade was partially built using conventional construction methods. In this case, the substructure of the rear-ventilated timber façade is already in place. House 1 can already be seen without the scaffolding. The horizontal division of the houses is made by a fire protection plate. The connectors for the balconies have already been installed in the façade panels.
