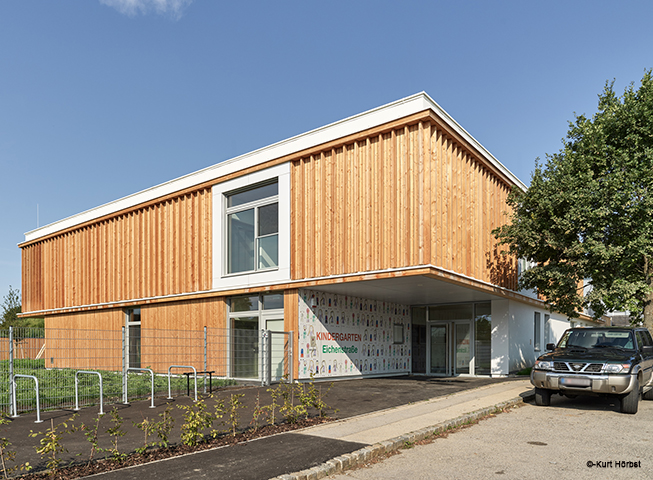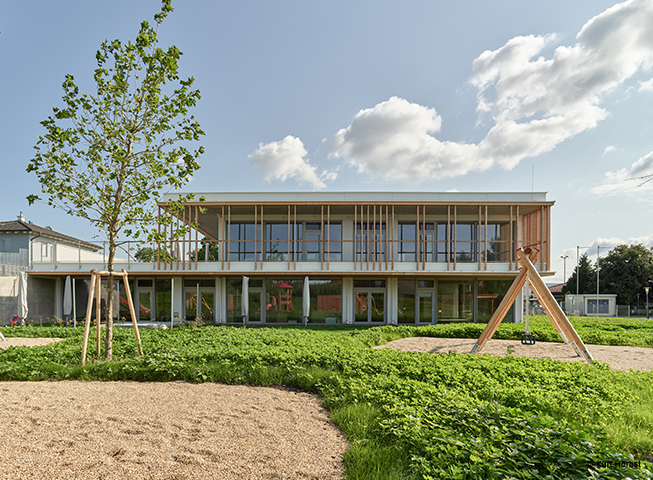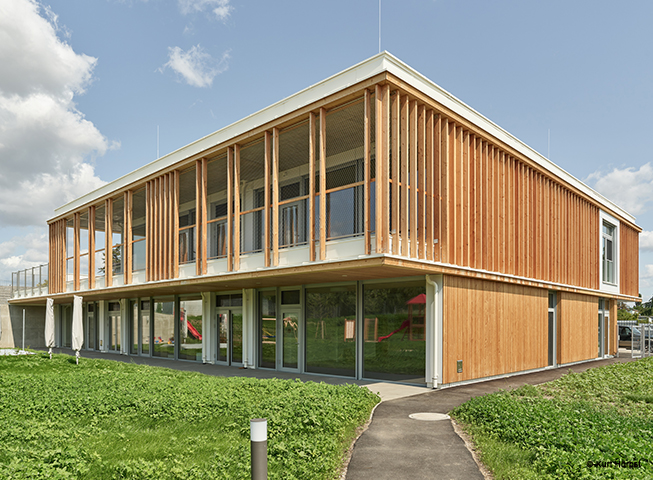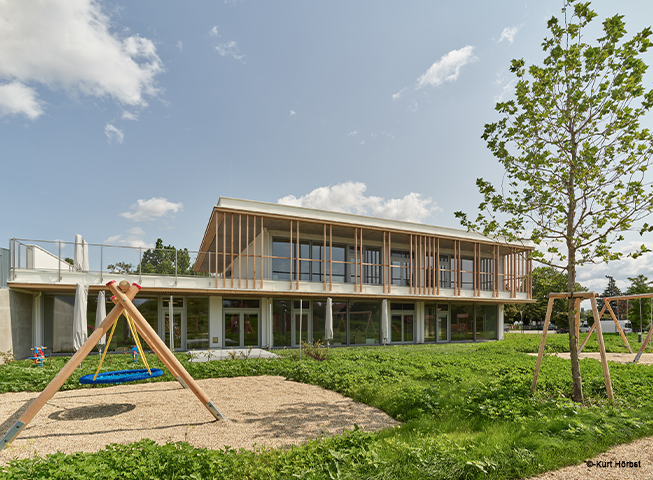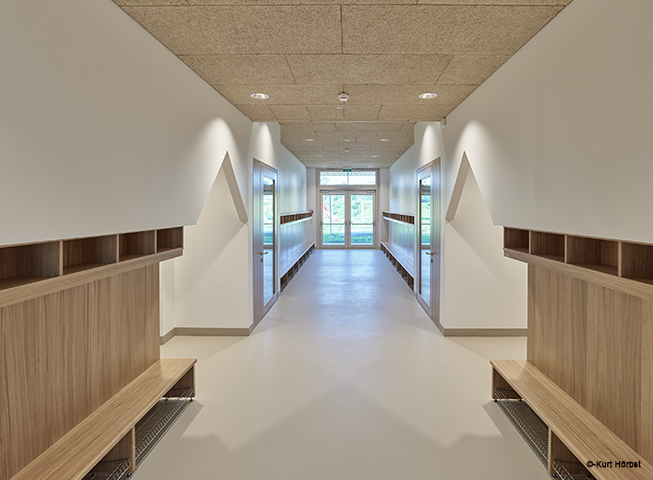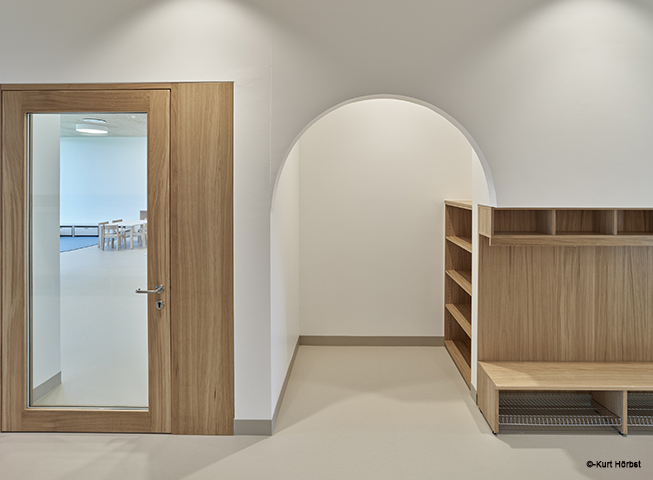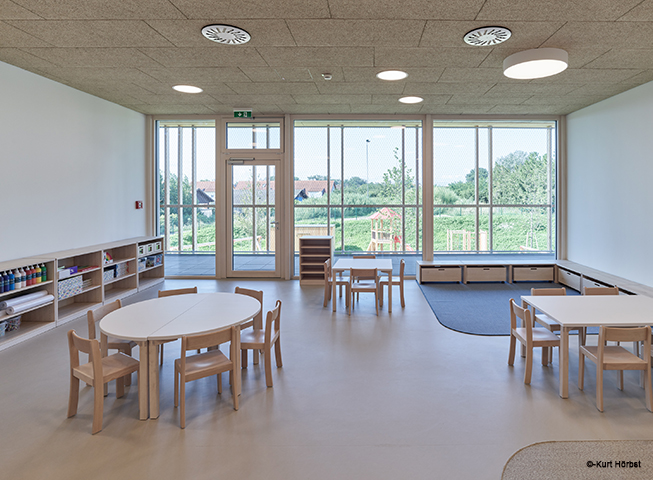We are pleased to announce the completion of the new, sustainable kindergarten in Lanzendorf. The interior of the building is clearly zoned and well designed. The side room group extends along the road front and is interrupted by the main entrance. The central access axis, equipped with an integrated staircase, connects the entrée with the wardrobes, which open the view to the open space and offer the children an inviting access.
All interior spaces are designed with a strong connection to the outside. The visual and pathway connections promote an open and communicative atmosphere, creating pleasant and inspiring environments for both children and educators. Various outdoor areas are distributed around the kindergarten, each designed differently to offer children a variety of play and developmental opportunities. Extensive green roofing and a photovoltaic system complement this natural concept and promote a harmonious overall image. By combining vegetated surfaces with sustainable energy generation, we create not only an appealing but also an environmentally friendly environment for the children.
We are proud to make a significant contribution to the quality of life in the community of Lanzendorf with this project and look forward to watching the children grow up in their new environment.
Finally, we would like to sincerely thank all project participants whose commitment and collaboration were crucial to the success of this project.
