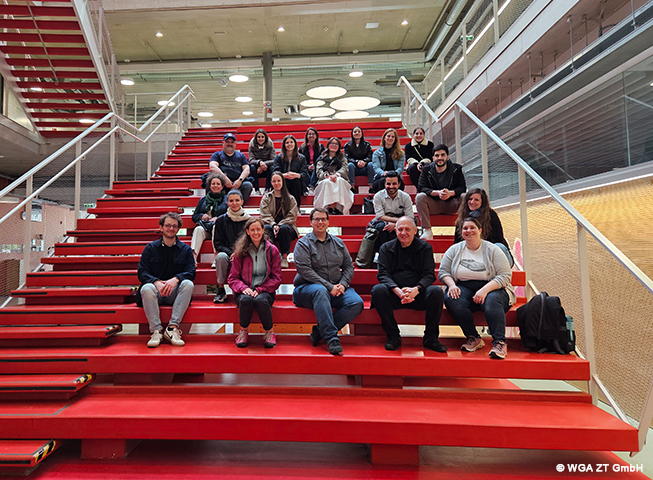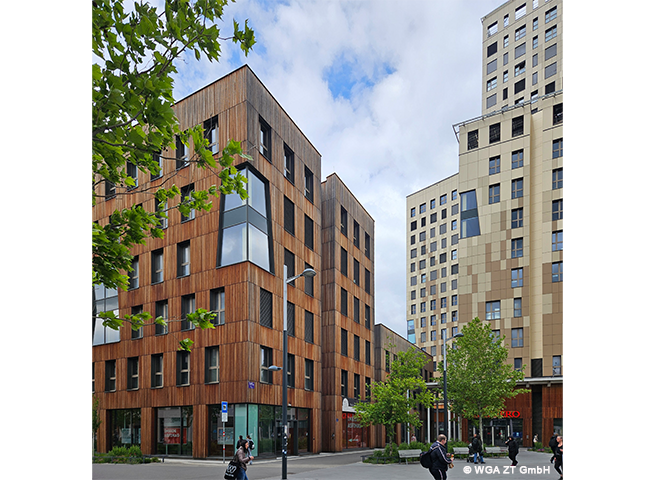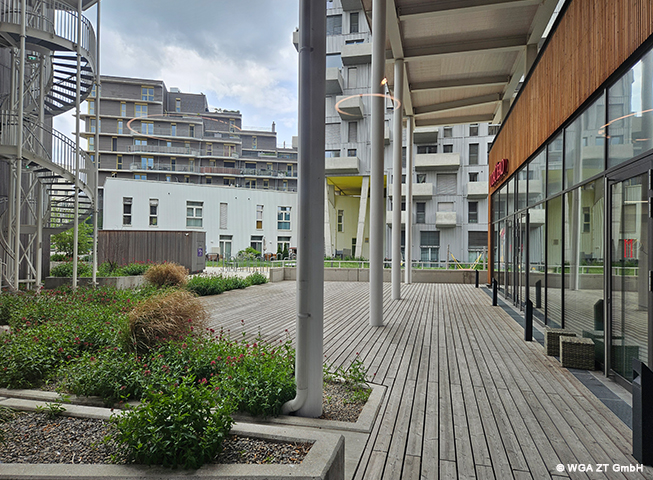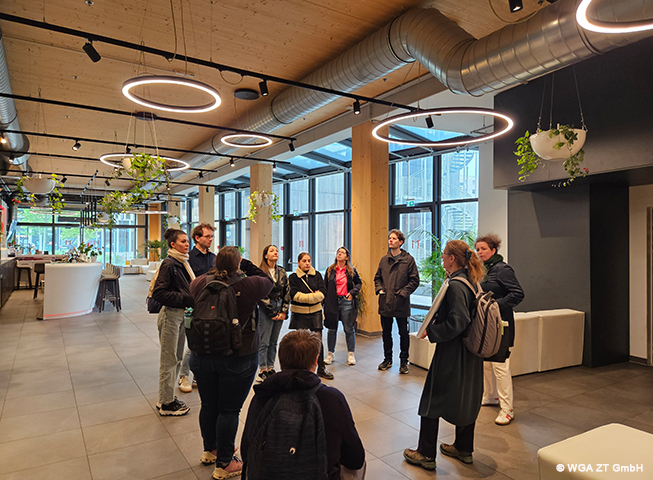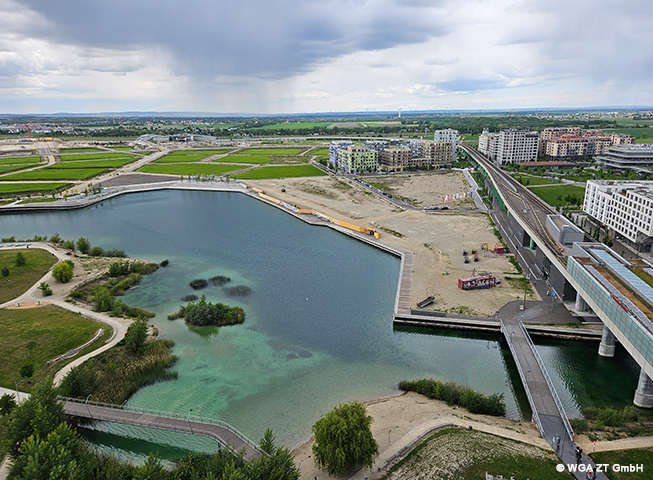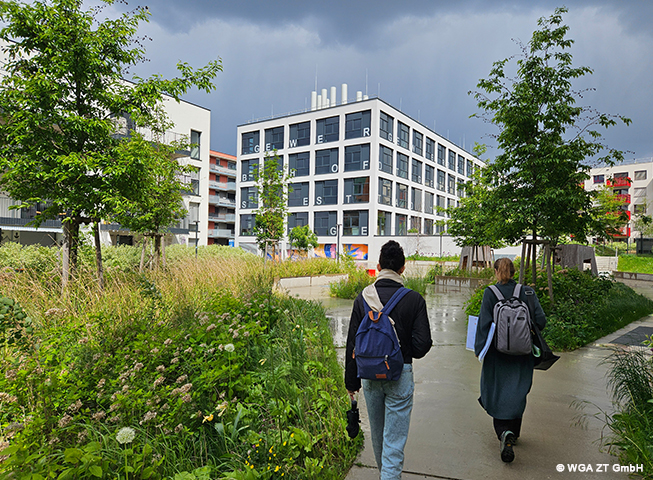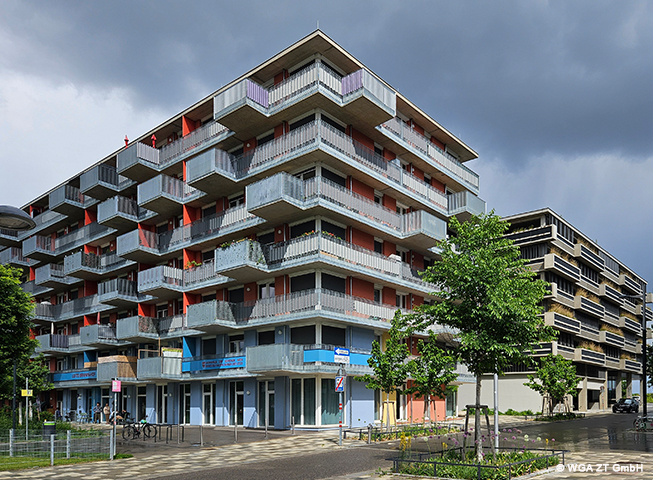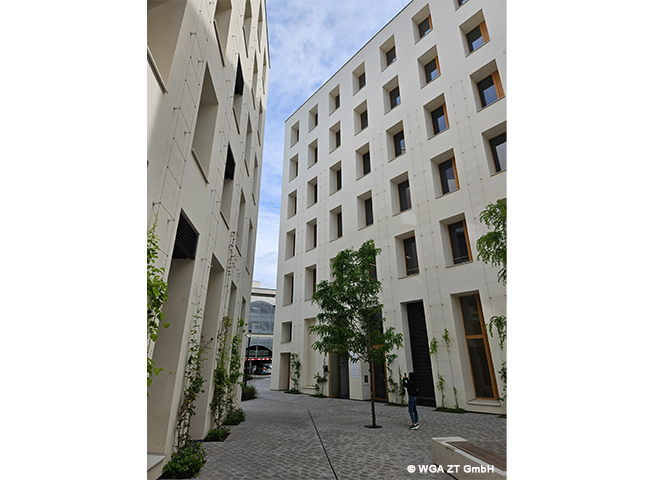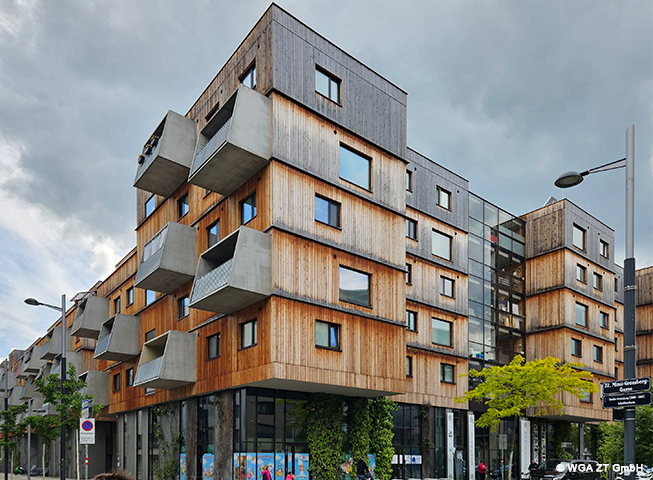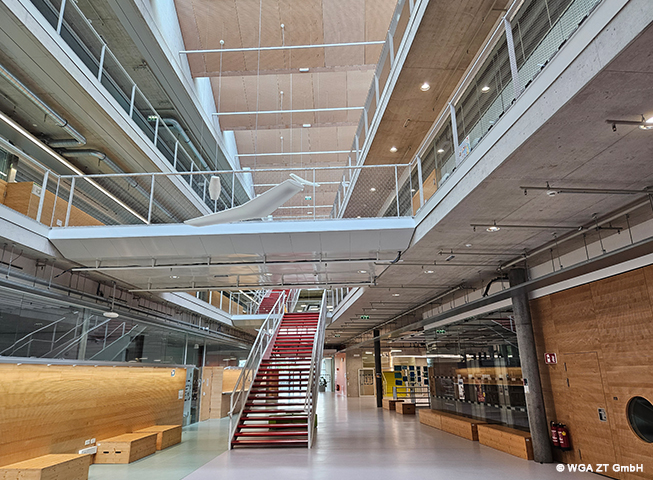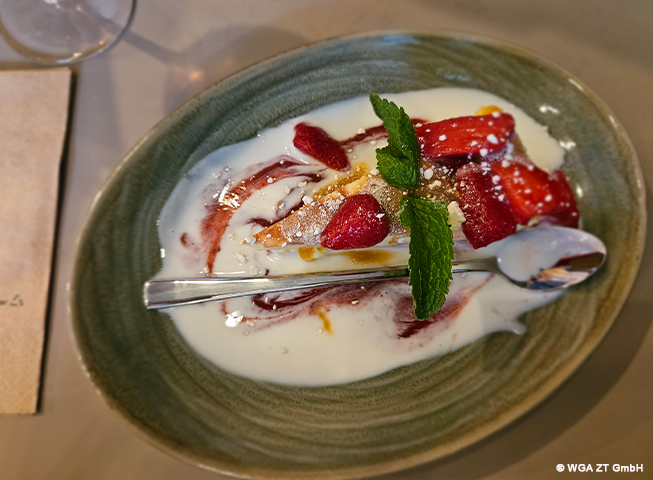Last Friday, our WGA team headed off on its annual office outing, which took the team to Seestadt Aspern in Vienna’s 22nd district of Donaustadt – a fascinating example of one of Europe’s largest urban development projects. We have been actively involved in the design of Seestadt Aspern and are proud to look back on several realised projects, such as the Aspern J12 residential and home building, the multifunctional Sirius building (Aspern J4) and the Seestadt Aspern educational campus, where innovative learning techniques and modern educational approaches are promoted.
Our tour – run by the Guiding Architects – started with a visit to the impressive HoHo Vienna skyscraper, known for its sustainable construction and innovative timber architecture. It is the third tallest timber high-rise and symbolises modern construction with its intelligent hybrid design combining timber and concrete. We had a breathtaking view over the lakeside city from the 15th floor. Afterwards, we discovered the surrounding area, including the Lotte-Brainin residential building of the municipality of Vienna and the sustainable University Hub, a building that operates entirely without central heating and without any cooling systems.
Finally, we visited the BRG Seestadt, a modern school with a green roof, and the innovative Seestadt Aspern timber housing development. After a day full of architectural impressions, we concluded our excursion with a cosy dinner at the bio-restaurant Kolarik’s Luftburg at the Prater. It was a wonderful way to close the week and a great opportunity to exchange ideas with the team, collect new memories and to make new friends.
