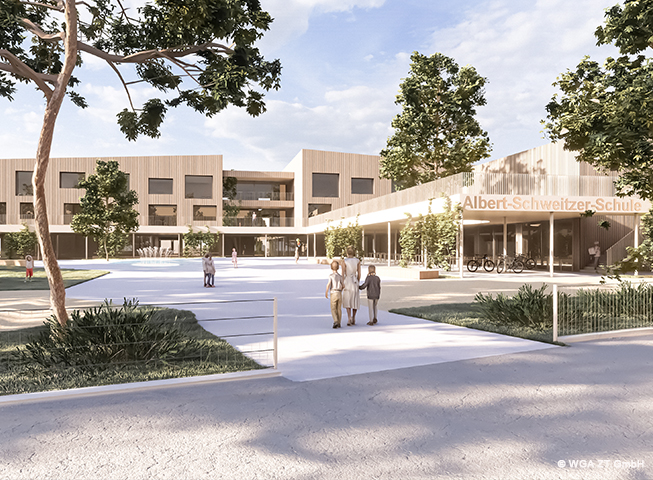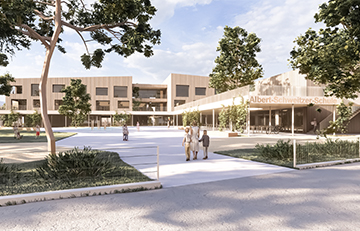The Albert-Schweitzer-Schule, which is a primary school in the district of Offenbach in Neu-Isenburg, needs a new building to meet its specific needs due to the growing number of pupils. To achieve this, a clear building concept that is easy to understand is being offered. This combines technical, functional and design solutions into a comprehensive whole.
The new development – in a sustainable timber hybrid construction – is aligned from east to west on Eichendorffstraße in the north to preserve the existing trees as much as possible. The centre of the school is formed by Freiherr-vom-Stein-Straße. The interlocking positioning of three structures with pitched roofs allows the new building to blend into the urban environment while at the same time creating a large and unbroken playground and garden area.
The classrooms, which are arranged in a cluster and aligned to the south and west, have a spacious outdoor terrace on the 1st floor, towards the open space. At the same time, the terrace construction to the front provides high-quality accommodation in the ground floor area whatever the weather.
The interior follows the clear structure of the standard floor plan and the structure of the building. The main access uses the open staircase with seating steps. This is located between the main parts of the building. Common rooms, classrooms, and group rooms are located at the façade (corners), while the ancillary room are grouped in the central zones.
The green infrastructure is maintained and enhanced to promote biodiversity with natural grasses and green flowerbeds along Freiherr-vom-Stein-Straße. The school’s new open space is divided into three main areas. The school entrance, which is paved with eco-pavers, provides a representative entrance to the school with a water feature to improve the microclimate. The outdoor area of the cafeteria is located under the canopy. The covered bicycle stands are located near the gym. The green play garden consists of the newly-opened school forest, which offers accessible succession areas as well as areas for playground equipment. The rooftop terraces on the first floor are accessible for every class. These provide a range of areas for seating, learning, and movement along the façade of the gym.
The appearance of the new primary school is characterised by “dancing windows”, which are integrated in a natural wooden formwork. The building makes reference to the basic ecological idea with the use of wood as a building material on the façade. The extensive green roofs reinforce this effect and provide a pleasant microclimate. In the spirit of sustainability, there are plans to collect rainwater and use geothermal heat as well as a system of solar panels on the roof. The timber hybrid construction also ensures a very good ecological balance, an accelerated construction process, a high level of prefabrication of the components, and potential recyclability in line with the cradle-to-cradle principle. There is also the potential for a seamless expansion in the future, by adding up to three clusters.

