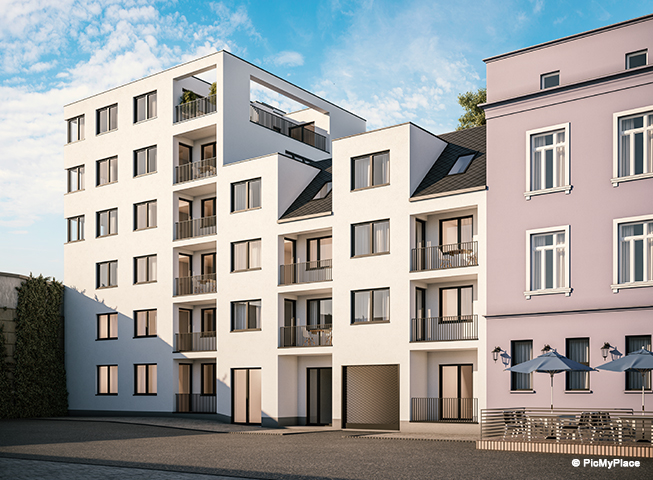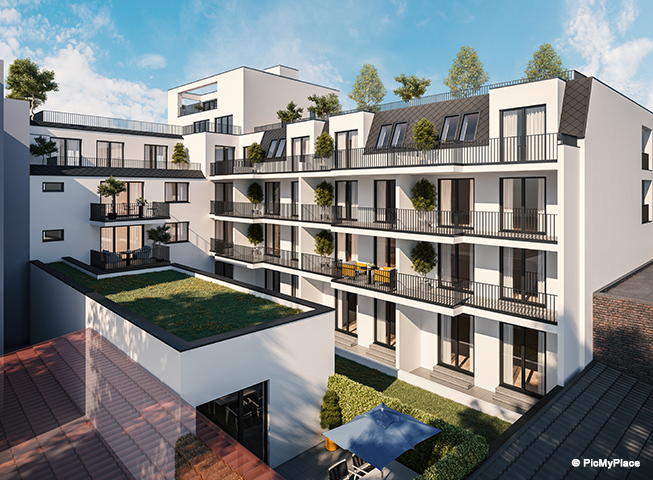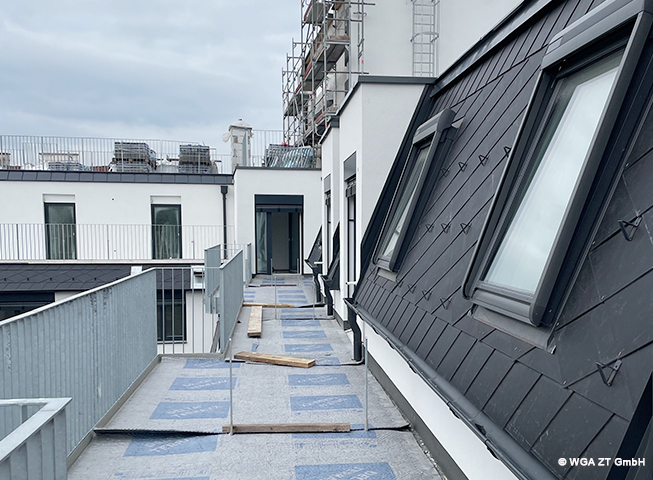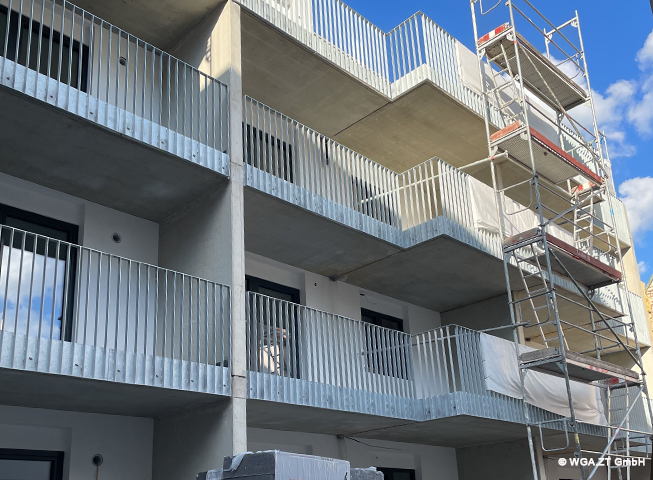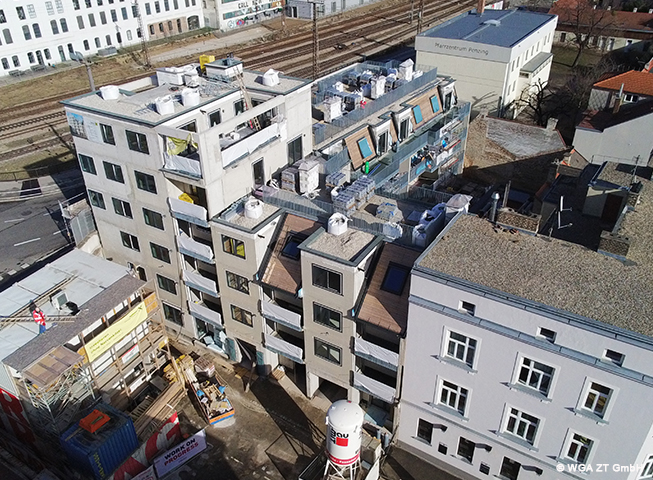The project Ameisgasse 28, in Vienna’s 14th district, offers very good transport connections. The Wien Penzing railway station, the Braunschweiggasse underground station, as well as tram and bus lines can be reached quickly by foot. In the surrounding area, you will find attractive and varied recreational opportunities, not only for families, such as the Steinhofgründe, the Lainzer Tiergarten, and the spacious park of Schönbrunn Palace – which is only a twenty-minute walk from the project.
The project consists of a structure that contains a total of 24 residential units and five offices, and – at the corner between Ameisgasse and Karlingergasse – has an additional two stories, which makes the structure appear more lively. In the inner courtyard of the building project is the toddlers’ playground and in the 2nd attic, facing Karlingergasse, is the spacious community terrace, which forms the neighbourhood gathering spot or the communication center of the building. In the basement, apart from the 16 parking spaces, you will also find the technical rooms, the storage rooms, and the baby carriage storage room. Each apartment has a generous open space in the form of a balcony, loggia or private garden.
