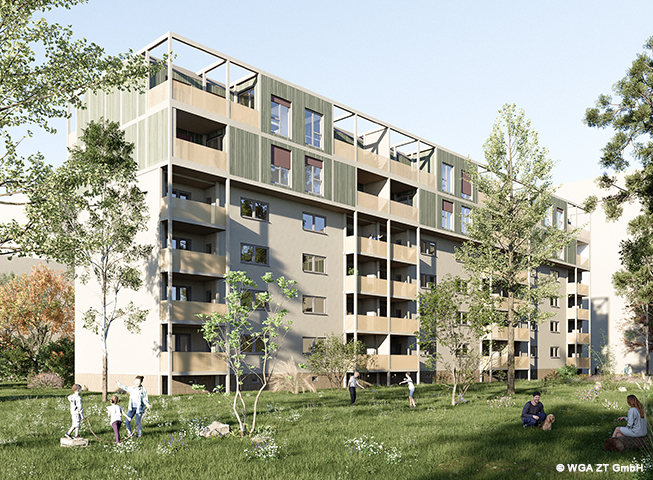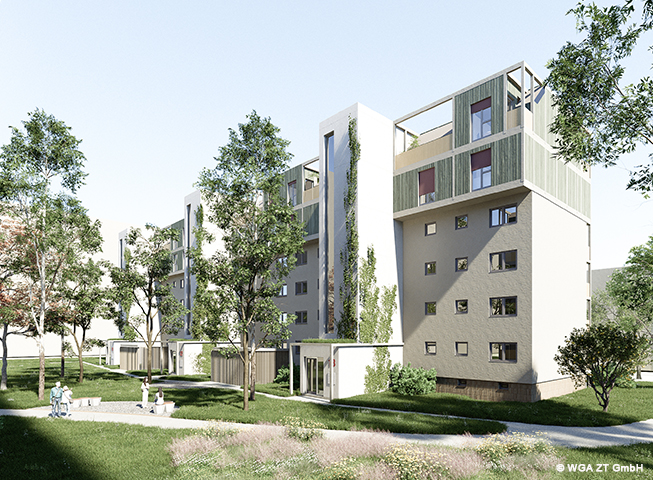The city of Vienna plans to expand the Autokadersiedlung residential complex in Vienna’s 22nd district into a modern, sustainable „new municipal building“.
Located in a structural development area, the innovative project fits ideally into the existing environment by cleverly combining residential and commercial space.
The concept of residential development has six rectangular structures at different heights, four of these structures are grouped around a common base that houses the commercial spaces, while two other structures are arranged in a stepped U-shape and provide commercial space on the ground floor. The staggered balconies in different sizes give the buildings a clear design language and contribute to a light, modern appearance.
The ground floor zone stands out with an attractive, light gray post-and-beam facade and creates a clear visual separation between the shopping center and the living areas. Access to the individual stairs is both from the adjacent street and via a spacious passage on the property, which makes access to the residential complex much easier.
The buildings will have four to ten floors above ground and will be divided into sales and storage areas on the ground floor and residential floors above. Each apartment is equipped with a kitchen-living room that offers direct access to the respective open spaces of the apartments. The residential complex includes one – to four-room apartments that consider the different housing needs of the future residents.
The basement levels feature storage rooms, pram storage rooms and car parking spaces, supporting a comfortable, modern lifestyle.
With the Stadlau residential park, we are creating a combination of contemporary, eco-friendly living and excellent infrastructure that optimally meets the needs of residents.

