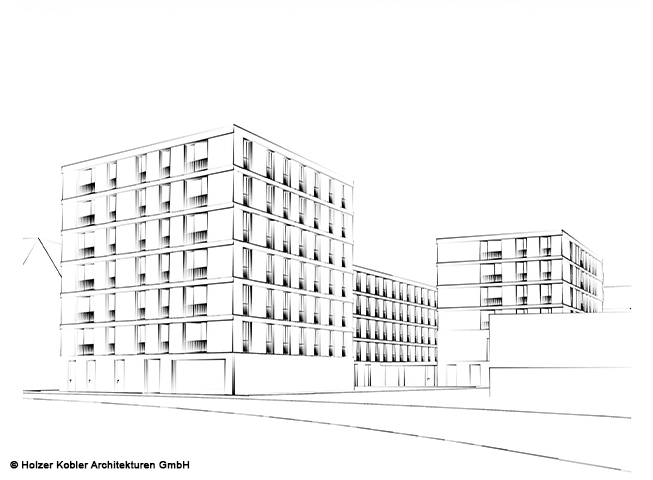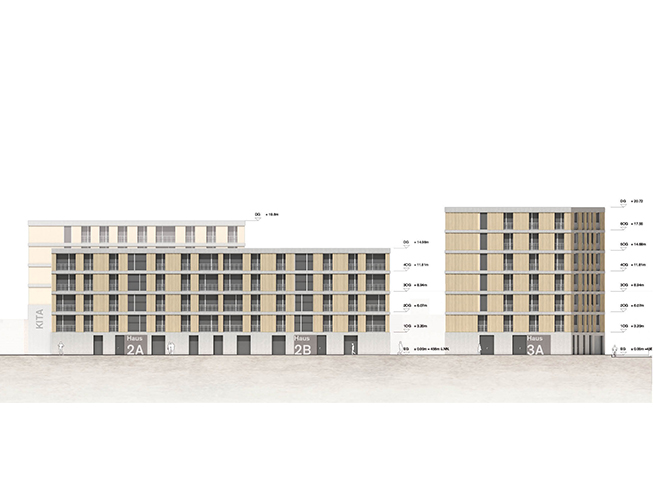According to the Campus 2030 master plan, a high-density student residence will be developed at a prestigious address. The 4-6 residential floors contain a total of 46 units with a total of 267 places. A day nursery completes the package and forms a connecting building base with 1-2 floors.
The design of the group of buildings varies according to its function and use. The children‘s day care centre and the functional administrative rooms on the ground floor and in the tower differ clearly in their form from the residential floors. The day care centre located on the ground floor is centrally located and accessible at ground level. In building 2, the nursery for 3-6 year old children also extends up to the first floor, where an additional, covered outdoor area is created on the roof of the plinth, from where the children can access the garden by using a slide.
The communal areas of the planned student housing complex are on the ground floor and the student living space is divided into 4, 5 and 6 shared apartments on the 4-6 upper floors. The underground car park in house 1 has 35 parking spaces and an adequate number of spaces for bikes.
Campus Stuttgart Vaihingen
Project information
Procedure
Competition
Client
Studierendenwerk Stuttgart AöR
Rosenbergstraße 18
70174 Stuttgart
Rosenbergstraße 18
70174 Stuttgart
Principal
Studierendenwerk Stuttgart AöR
Rosenbergstraße 18
70174 Stuttgart
Rosenbergstraße 18
70174 Stuttgart
Address
Universitätsstraße, 70174 Stuttgart, Germany
Start of planning
01/2018
Start of construction works
Completion
Construction costs
-
Size of order
Competition,
Cooperation with Holzer Kobler Architekturen GmbH
Cooperation with Holzer Kobler Architekturen GmbH

