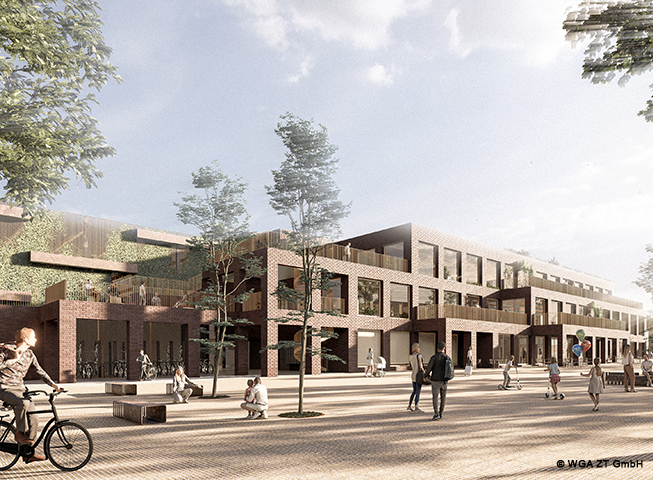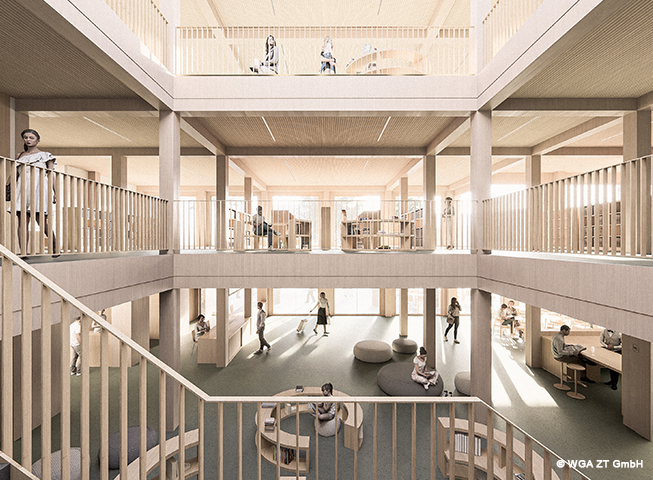Between the urban life of the pedestrian zone around Capitol Square and the lifeline of the Baltic Sea, which is approaching in sight with the Schlei, the new Citizens’ Forum and Parking Garage Schleswig is situated with its public functions, adventure spaces as well as the spacious open spaces and terraces.
The connection to the different altitude levels of the adjacent road trains and the ascending terrain is managed by a central staircase with split-level access, which means that all levels can be reached without barriers. A second staircase with lift borders on the foyer of the Citizens’ Forum and serves for internal development. In addition, two escapes connect the car park with the adjacent street areas. Spacious open-air staircases connect the roof terraces directly to the public space.
The foyer forms the heart of the new Citizens’ Forum and mediates between the pedestrian zone and the traffic connections in the outdoor space and the various functions within the building. The gastronomic supply and the attractive connection with the new marketplace invite the citizens to linger. Connected to this, the public functions and service facilities are centralised on the ground floor, such as the ticket office of the mobility headquarters, the information counter and the new citizens’ office.
The main rooms of the library as well as the office and social rooms for the employees can be found on the 1st floor. The 2nd floor accommodates a flexibly accessible media area. The furnishings mainly consist of media modules that can be adaptively positioned, allowing individual room division for multimedia use and for larger events. The adjoining reading garden uses its elevated position for views towards the Capitol Square, the Market Square, and the Cathedral. With a view of the Schlei, even the Baltic Sea as a defining feature of the region will be visible.
The Citizens’ Forum merges its staggered structural framework with a clinker cladding, and generous glass surfaces and the wood of the finishing structure are visible in between. Along with the system car parking garage located in the background – using a supporting staggered construction system – and its greened Corten steel elements, one senses the connection between the immediate surroundings and the regional traditions.
The construction of the building as a modular wood-hybrid construction is not only sustainable, but also ensures a high degree of flexibility, even in the case of subsequent changes. The use of prefabricated elements also provides for a fast and efficient assembly with precise detailed training.

