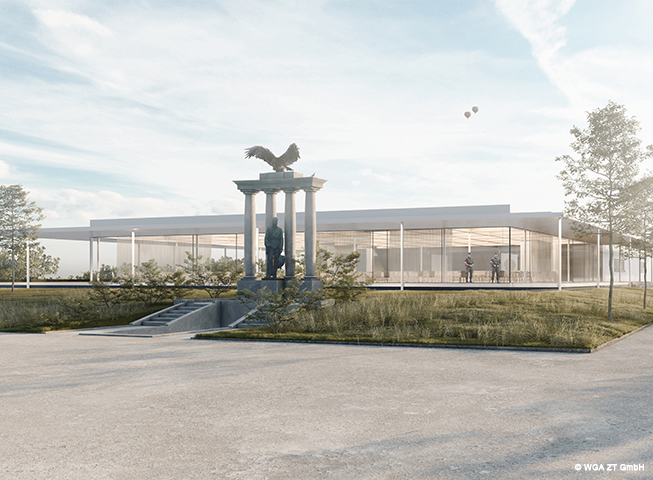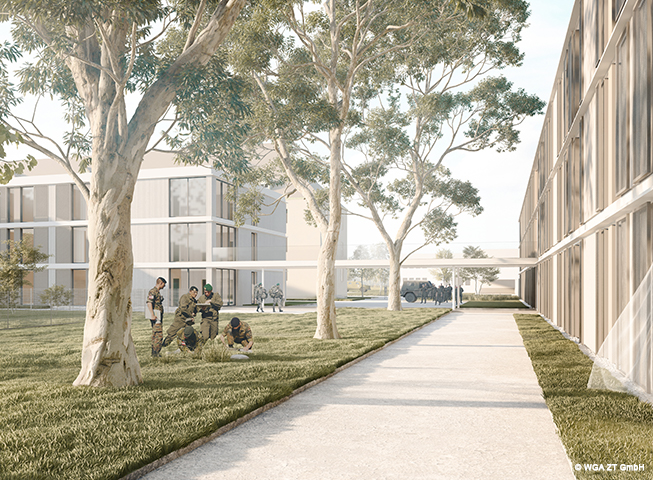Visualization: Service Building
Visualization: Accommodation Building
On the premises at the Theresian Military Academy in Wiener Neustadt, a new accommodation and service building will be built.
The L-shaped service building is particularly striking with its transparent dining hall on Theresienplatz, near the monument to Emperor F. Joseph, and includes a new central finalization kitchen with a food servery for more than 600 people. Due to the projecting, lowered canopy structure supported on columns and the elevated terrace, the northern part of the structure is perceived as a pavilion. In the basement, which is designed as a base level in reinforced concrete construction, there is a clothing store as well as workshop areas. All exterior walls of the kitchen area as well as the visible façade in the basement are clad with a light reflective outer skin made of non-rusting metal mesh.
The new accommodation building provides space for 220 persons in officer training and further training and is situated on the south side of the Daun barracks. By dividing the accommodation building into two structures, the imposing row of plane trees can be preserved, thus creating an open space that invites people to hang out.
The main entrances to the individual building parts are located in the north and south of the access paths respectively. A roof, which is designed as a generous terrace on the 1st floor, provides a weather-protected connection between the two structures. The traffic connection is made via the existing access road from Kinsky-Allee. All functional and ancillary rooms as well as the barrier-free units were arranged in the area of the ground floor and are located with the common rooms close to the main staircases.
The terrace on the upper floor, together with a seating area in the courtyard, provides a generous amount of communal or loitering space. The exterior appearance is adapted to the adjacent existing building with the arrangement of pre-grey wooden cladding and light horizontal design parts between the individual floors.

