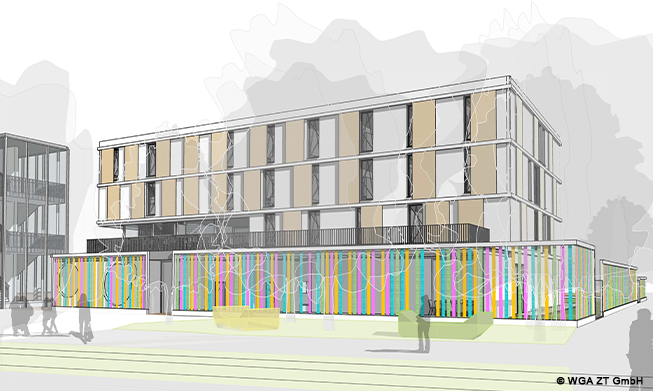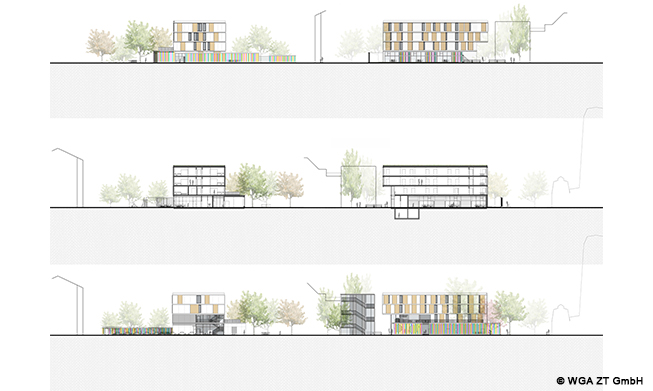The design of the dormitory for students with 40 apartments and a kindergarten with three groups combines the advantages of a lightweight and solid construction into a hybrid system.
The building is structured in two parts, analogous to its functions. On the ground floor, the kindergarten is located, which is accessible from the street side and the freely playable groups oriented towards the garden. Above this is the student residence, which is located three storeys above the kindergarten as a longitudinal body with a courtyard access.
The façade of the project is designed in the sense of an ecological construction method using timber frame panels. The integrated sun protection essentially consists of sliding panels that refer to the dynamics of young students. Coloured wooden elements are also found on the ground floor, providing a colourful atmosphere as a second layer towards the kindergarten, both outside and inside, and encouraging the creativity of the children. This façade design continues in the exterior space as a fence and gives the kindergarten a harmonious overall concept.
The dormitory for the students and the kindergarten integrate seamlessly into the urban overall picture of Erlangen and achieve the desired start to a positive change around the axis of science through their sustainable construction and the structural openness of the buildings.

