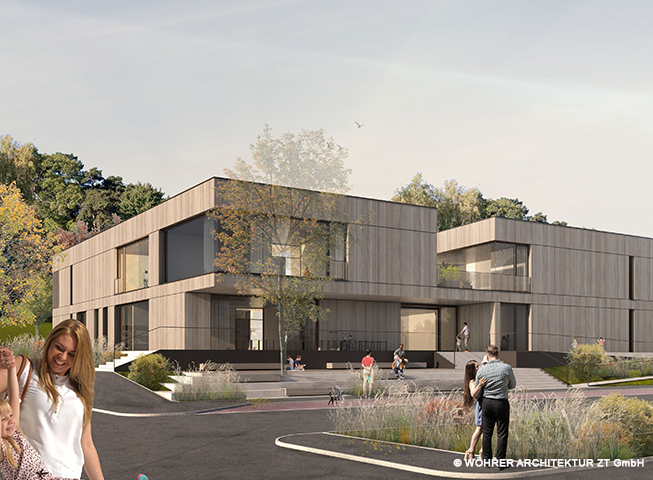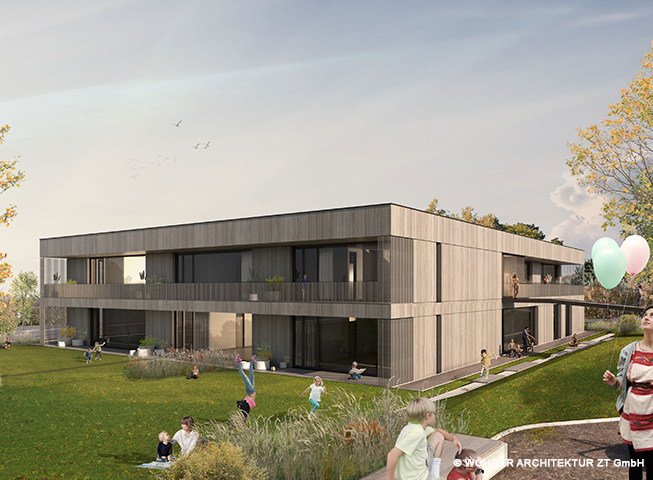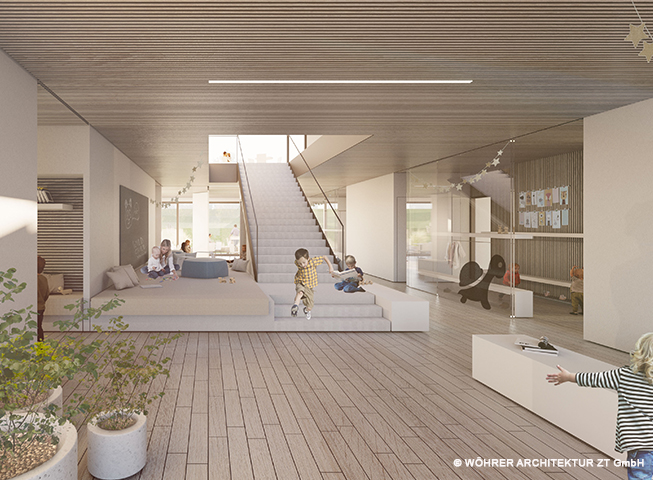Due to its unique location directly on the outskirts of the forest, the new childcare facility at Gießhübl offers the children an oasis in the green with as much outdoor space for movement as possible and quiet spaces for withdrawal in the groups. The planned building is cubic in design to ensure the most economical construction possible in terms of sustainability.
The main access to the building is through the existing car park with a kiss-and-ride zone and an adjusted traffic layout. The spacious forecourt with steps and integrated trees leads to the roofed entrance area.
Bicycle and scooter parking spaces are located there, protected from the weather. The entrance for outsiders is located on the eastern front of the building and allows quick delivery to the kitchen and access to the basement with the supply center.
The entrance area is extended by the centerpiece of the childcare facility and offers parents and children a shared play area. The central arrival room leads to the group rooms of the daycare at ground level and the staircase leads to the rooms of the kindergarten on the upper floor. The physical activity room and multifunctional room are assigned to the appropriate floor in the sense of short distances.
The common rooms and group rooms are connected by a clear circular corridor with reference to the outside. The expanded corridor areas can be used multifunctionally for meals, activities with small groups, and the like. The core of the building is lit via the northern cut in the upper floor, round skylights, and ventilation in the stairwell area.
To ensure a clear structure in the interior, all groups have the same room concept. The clearly defined wardrobe area serves as a buffer between the common area and the group rooms. In the group room, there are various qualities of space and the option of playing in a retreat area located on two levels with different designs.
In addition to a generous indoor play area, all groups have a direct outdoor space in the form of a patio, which can be used jointly or clearly separated. The two daycare groups have an internal connection between the group rooms and the possibility of separating the wardrobes from the corridor area by means of sliding elements. The entrance and exit to the clearly allocated green areas are located on the respective floor, with a bridge on the upper floor creating a seamless passage from the indoor to the outdoor area.


