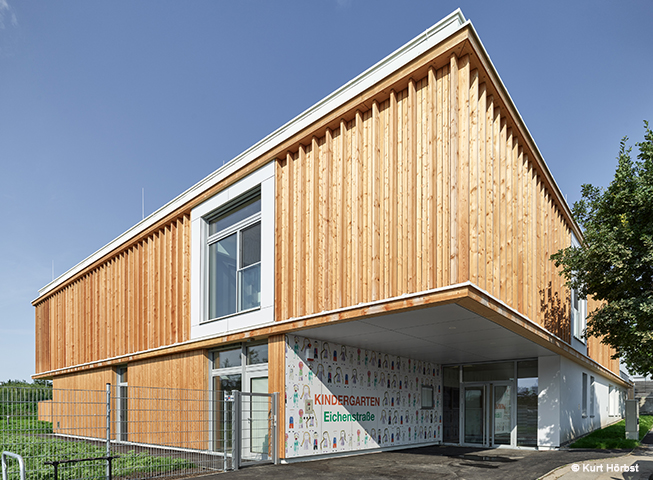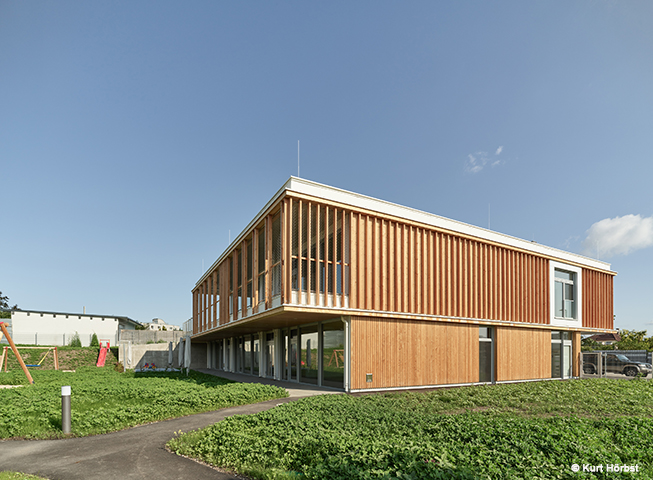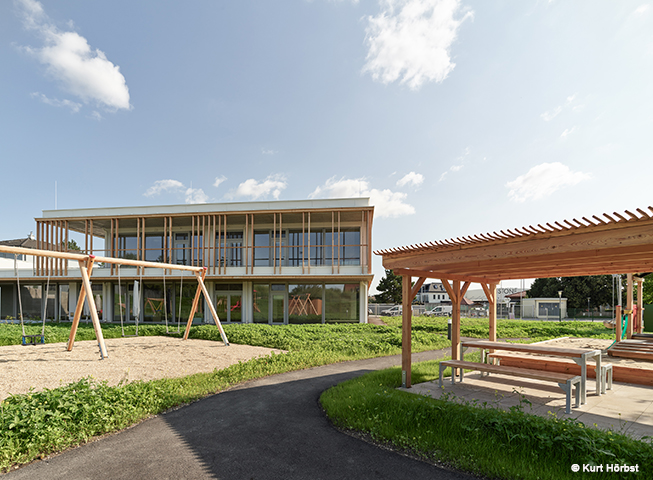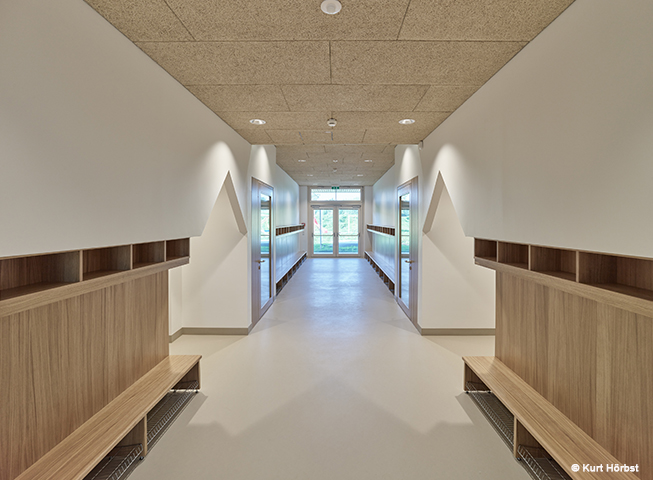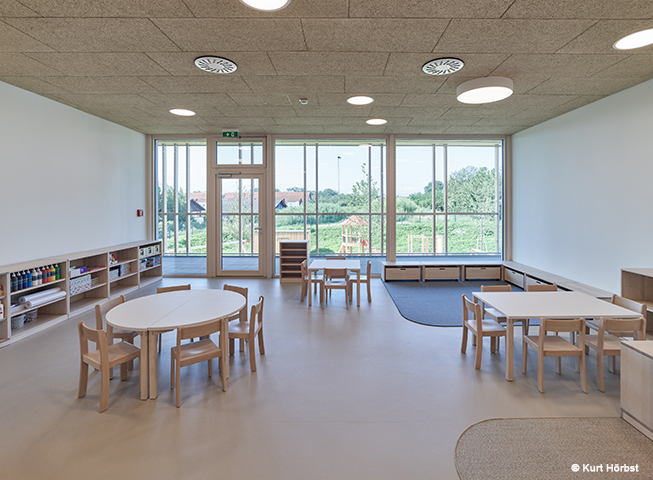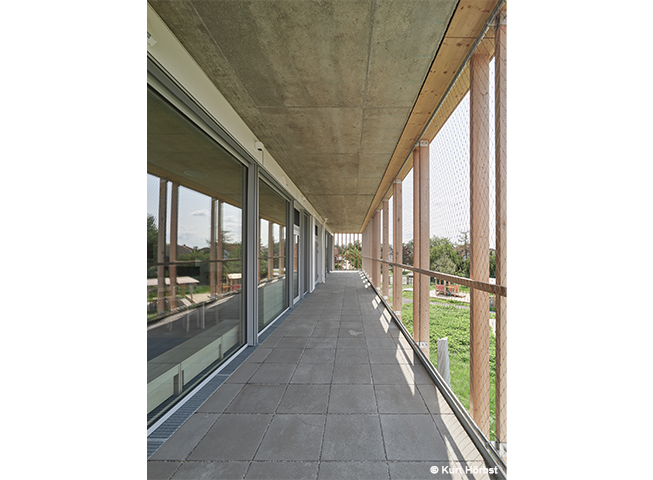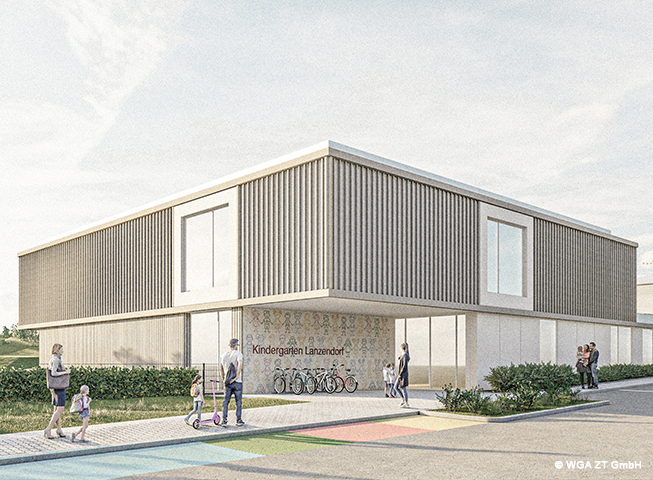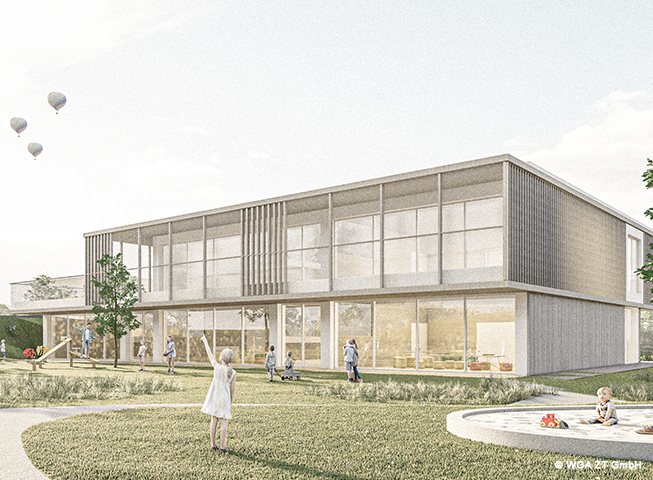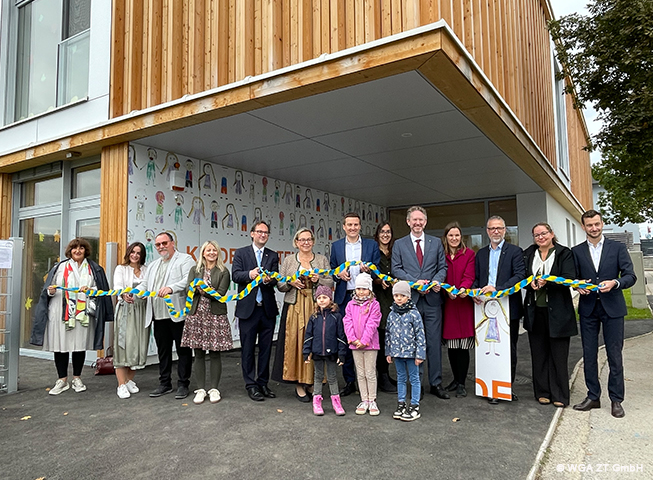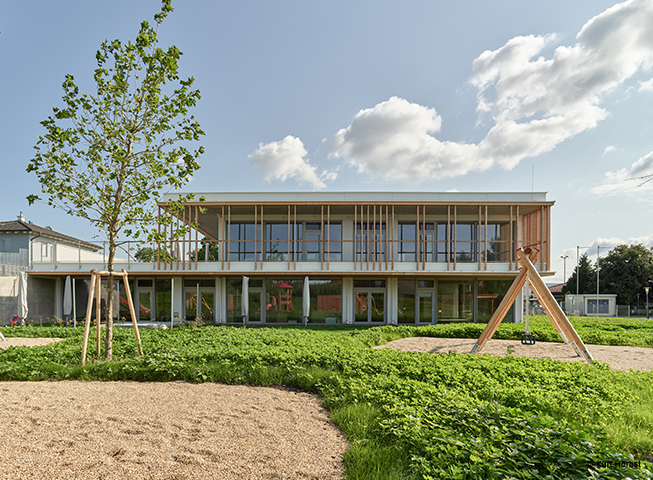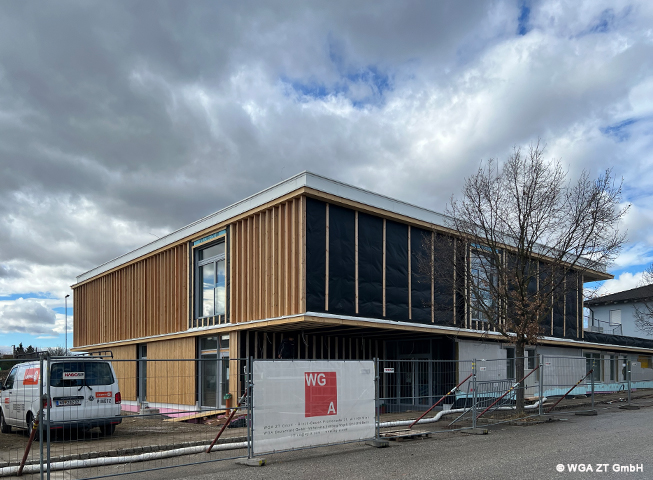Due to the increasing number of young children, a new kindergarten was planned for the municipality of Lanzendorf. The aim of the design is to create a building optimised for children and their needs, which will retain these qualities in the event of an extension or internal restructuring. The kindergarten is situated in a quiet location close to the sports facilities and the Lanzendorf railway station.
The interior of the building follows a clear zoning: The group of ancillary rooms along the street front accompanies the development axis and is interrupted by the main entrance. The access axis with integrated staircase connects the entrance with the cloakrooms oriented towards the open space. The kindergarten is surrounded by differently designed open spaces. While the zone in front of the main entrance with its square-like design thematises the transition to the public space, the play area is designed as a green space for a variety of activities. The garden is in turn structured into different zones. A highlight is the connecting ramp from the ground floor to the ground floor, which allows for a wide variety of play activities. On the street side, the design is dominated by a closed façade with an entrance niche individually designed by the kindergarten children and a generous façade opening on the upper floor. The garden side presents itself as open and close to nature with the covered terraces and the glass fronts of the group rooms. Extensive green roofing and a photovoltaic system complement this natural concept and promote a coherent overall appearance. All interior spaces are designed with strong references to the outside. Views and pathways give the rooms an open, communicative atmosphere.
