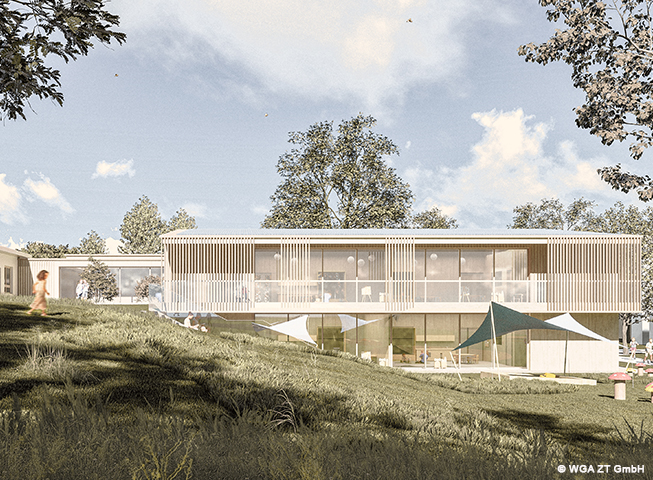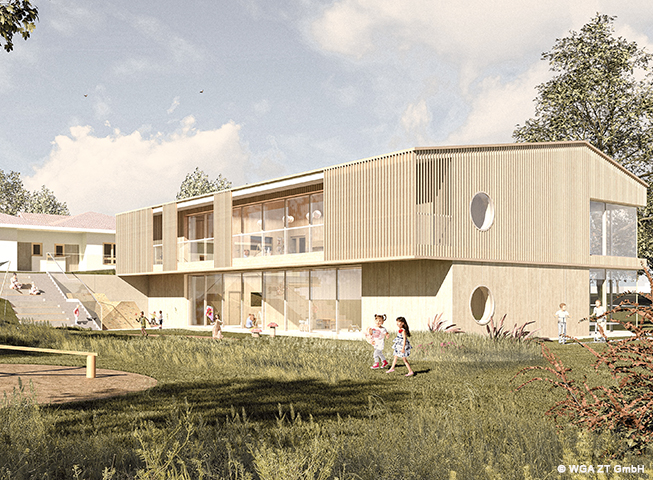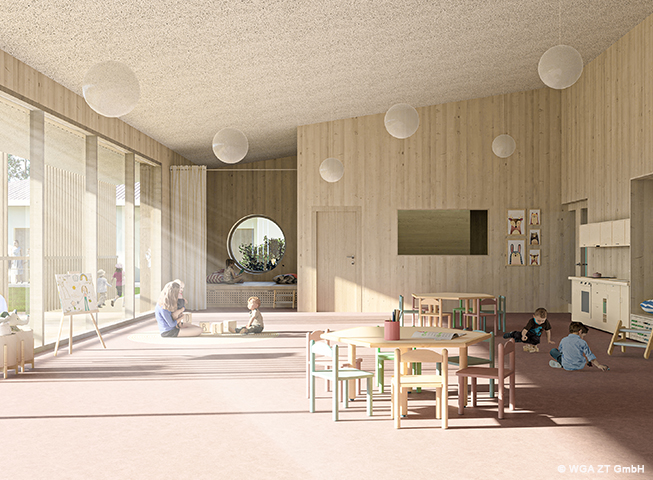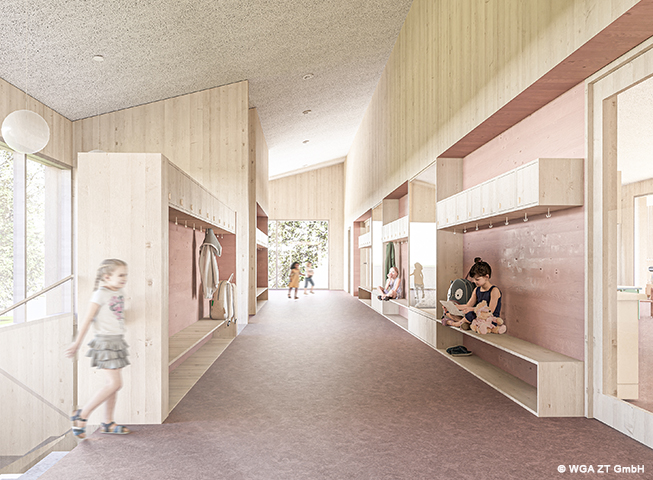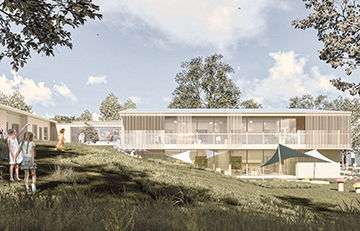An extension is planned for the existing kindergarten, which is in a great location, to meet the increased need for space.
The positioning of the two-storey expansion on the north-east corner of the existing building allows the existing kindergarten to be connected to the new building with just a few changes. The compactness of the extension means that another two classes can be added to the east. The group rooms each have a covered terrace outside, which is orientated to the south, towards the open space.
A new spacious access axis determines the layout of the new building. The ancillary rooms and rooms used by different groups are located to the north of the access route. The group rooms are located in the southern section, with associated ancillary rooms and a direct connection to the garden.
The kindergarten is surrounded by outdoor areas in various designs. Many of the existing outdoor facilities, such as the playground in the garden, will be retained.
The drop in height from the level of the existing kindergarten to the level of the lower floor of the extension has been redesigned to include a staircase with benches and a slide.
There is a new racetrack for traffic education located to the east of the extension. Large open spaces provide space to play and move about in many different ways.
The natural and sustainable material wood has been selected in the design of the façade. The south-facing façade, orientated towards the garden, presents an open and natural appearance with its roofed terraces.
A pleasant microclimate has been achieved through extensive roof greening in the flat roof areas. The design of the roof for the extension blends in with the roof landscape of the existing building and the roof area is also an ideal location for a system of solar panels.
All of the interior rooms have been designed with strong cues towards the outside and offer an open, communicative atmosphere.
The energy required to heat the new extension will be generated by an air-to-water heat pump until it is connected to the district heating network. This solution also provides the cooling energy needed for the extension.
The rooms are controlled and regulated to the required temperature using underfloor heating in combination with the ventilation system.
