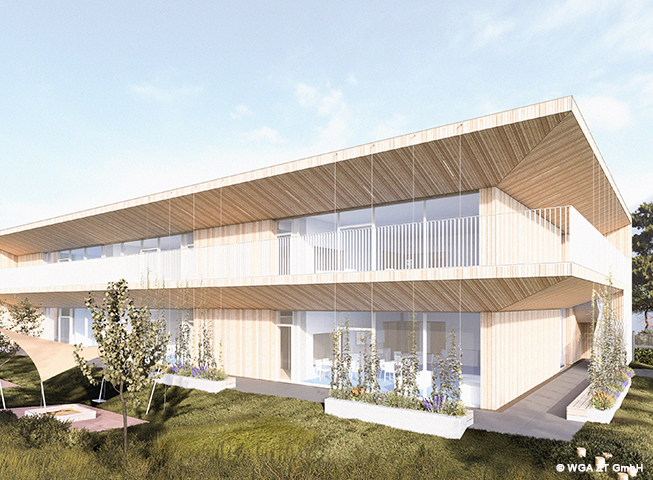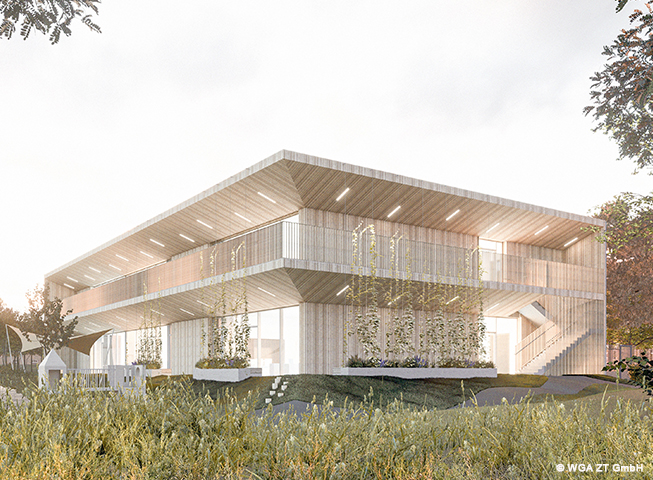The community of Schwadorf needed to expand its kindergarten. During the original construction of this kindergarten, the community and the planning team responsibly considered alternatives and sustainable expansion steps.
The addition of a second storey makes economic and environmental sense. On the street side, the façade provides a clear geometric frame for the main entrance – essential for all the children, parents and caring teachers. The kindergarten thus presents two friendly faces – the garden side is close to nature, with covered terraces and generous glass fronts to the group rooms. The use of wood as a building material emphasises this effect.
The structure is a reinforced concrete skeleton with lightweight infill panels. The floor plan is flexible by differentiating between load-bearing function and room separation. The interior follows a clear zoning: the group of adjoining rooms along the street front accompanies the access axis and is formally interrupted by the main entrance. Space for the staircase and lift has already been provided and is now being activated.
The group rooms are bright and friendly, with direct access to the terrace and garden.

