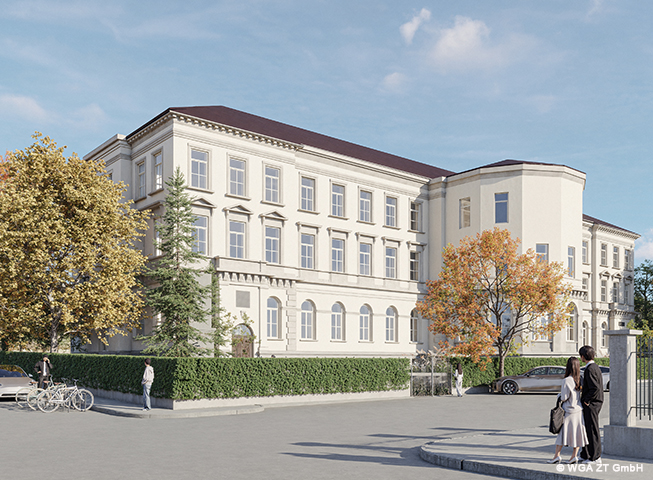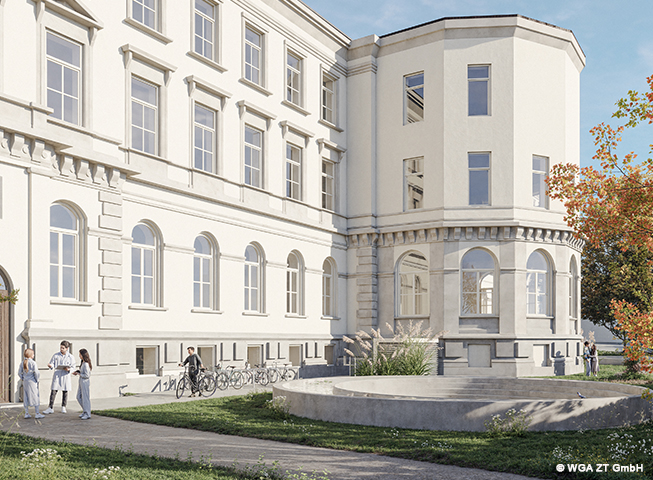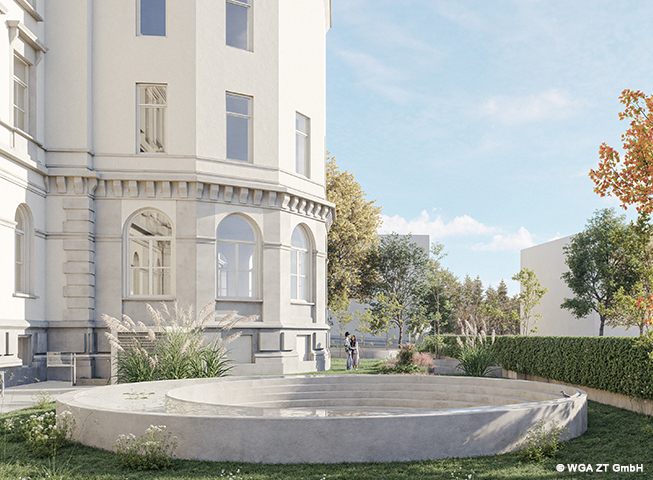As part of the competition, we developed the implementation concept for the expansion of anatomy at the Medical University of Innsbruck, which envisages a new underground building with clearly structured spatial functions.
The focus was on designing a new building that would meet the needs of a growing student population and the highest standards for didactic, research-related and barrier-free spaces.
Our design incorporates an underground extension located in the northern green area, with a distance maintained from the western trees. The architectural theme is derived from the listed building and can be seen in both the open space concept and the new basement. Above ground, two symmetrically positioned staircases, an elevator and an opposite supply air system are directly connected to the existing building. These features are supplemented by two circular, atrium-like structures that provide lighting for the underground rooms in the extension area.
The new functional areas are located predominantly in the second basement, with some in the first basement. Only where necessary has the historical inventory been changed, for example to create access routes. In the first basement, access areas have been created for body donation and teaching, which can be accessed via two new staircases positioned in a symmetrical manner that lead directly to the second basement. The staircase for body donations replaces part of the existing storage space, while the staircase for teaching will be integrated into the existing maceration area. Two cold rooms have been positioned in the existing tub and injection room. A new corpse lift is planned to the west of the inventory and will lead directly to the body donation area in the second basement.
The colour and material concept focuses on creating a bright and inviting design. Seamless white and beige cast floors meet high hygiene standards, while walls are plastered or white-tiled depending on their function. Exposed concrete ceilings and open cable routing allow for flexibility. Warm oak furniture combined with grey surfaces complements the concept. The interior’s materiality continues into the exterior. Floor coverings and seating with an exposed concrete look pick up on the clear, modern appearance, while at the same time forming a conscious contrast to the existing building’s appearance. Water features and newly created lawns complement the design, offering students and employees a high-quality indoor environment.
During the design of the open space, the focus was on ensuring that the surfaces were sealed as minimally as possible. The underground extension is almost invisible from the outside as it is completely covered with intensive green roofs. Particular attention is paid to trees that are worthy of protection, which will be incorporated into the open space design after construction work is completed. Additionally, the sustainable regulation of the water balance is ensured by specifically placed seepage shafts for rain and groundwater management.


