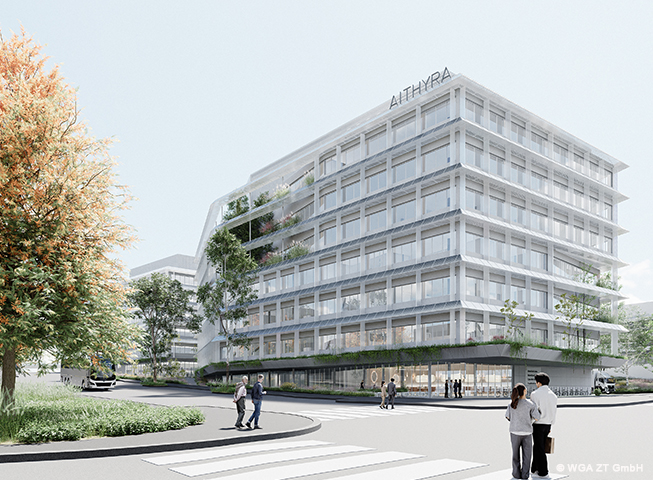The St. Marx Technology Center focuses on innovative developments in the field of life sciences and offers space for companies that develop future-oriented technologies. In this context, a new laboratory building is being built that considers both the diverse requirements of laboratory use and the flexibility for future expansions.
The laboratory building is characterized by a green base that opens invitingly towards the main entrance in the northeast. The slightly rising topography along Litfaßstrasse is integrated and leads into the adjacent green space, which offers future development potential.
Spacious and open communication zones will be created in the base of the building, including foyers, restaurants and conference areas. Above this, two areas, each with three floors, are planned, which are designed as laboratory-office hybrids, the so-called „science docks“. The entire construction is based on a clear grid dimension that corresponds to the smallest laboratory unit. This grid is supported by two compact access cores that offer both start-ups and large companies a high level of flexibility.
The laboratory building will be built on Marxquadrat, in the immediate vicinity of Litfaßstrasse, Marianne-Hainisch-Gasse and Maria-Jacobi-Gasse. It develops along Litfaßstrasse, with the shape of the building being defined by bevels and cuts on the building alignment line. This structure creates a transition between the extensive development northwest of the motorway and the small-scale structures in the southeast.
The transparent base zone is accentuated by a projection facing Maria-Jacobi-Gasse and defines the entrance. The above-ground floors form the communication area with shared areas, while the six upper floors include the hybrid area for laboratory and office use.
The structural concept of the building is based on a systematized construction method that involves the use of prefabricated elements. Vertical penetrations of the floor ceilings allow for flexible laboratory and office uses. Glass-glass photovoltaic panels will be integrated into the south facade of the building, while the remaining facades will be closed with white aluminum composite panels.
