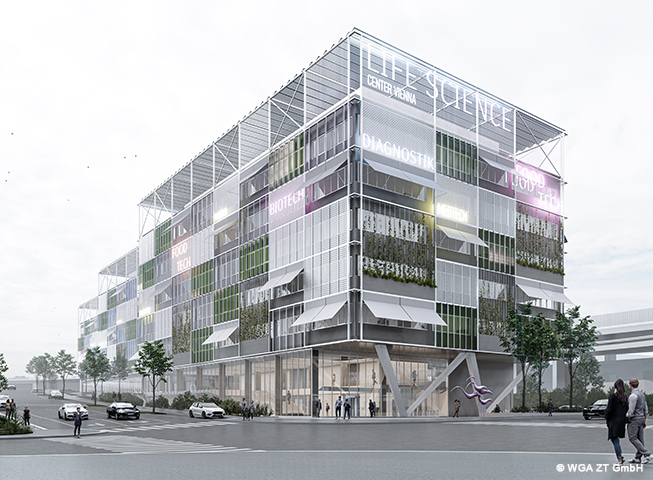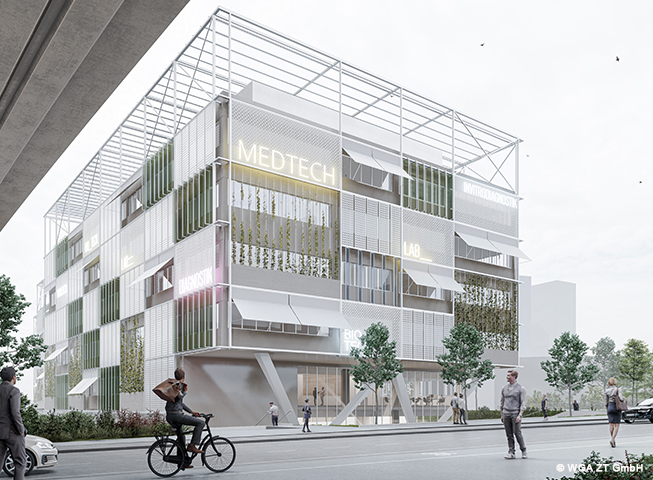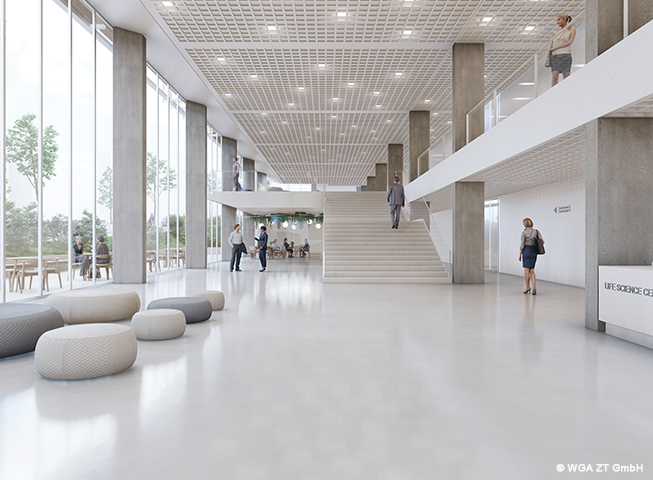The St. Marx Technology Center has established itself as a central contact point for innovative developments in the field of life sciences. It provides companies at the forefront of technological advances with the necessary resources and space to develop and implement future-oriented technologies.
That’s why a new laboratory building was designed for the Vienna Business Agency on Marxquadrat, which is surrounded by Litfaßstrasse, Marianne-Hainisch-Gasse and Maria-Jacobi-Gasse. In the northwest, the property is bordered by the A23 south-east tangent and the Neu Marx high-rise car parking spaces.
The building develops along Litfaßstrasse and is characterized by three striking offsets that create an urban transition between the motorway and the Marx Hall. The three-part structure includes seven above-ground and two underground floors, arranged around three central access cores, which provide the necessary infrastructure as well as stair and lift systems. The standard floors are intended for laboratory use and have a front facade construction with variable infills.
A varied green frame with grasses, perennials and an avenue of trees surround the building. The main entrance on Maria-Jacobi-Gasse leads over a covered area into a two-story foyer with reception and help desk, which ensures controlled access for visitors. A cafe in the entrance zone will invite you to linger, while a spacious communication area has been planned on the first floor.
Office space can be used as individual offices or in an open space concept, while laboratory ancillary rooms are located in the unlit part of the ground floor zone. The clear building shape enables flexible room layouts and usage concepts that adapt to the needs of the tenants: inside.
The new laboratory building on Marxquadrat creates an innovative and flexible infrastructure for companies in the life sciences sector, while at the same time offering an urban transition and an inviting green setting.


