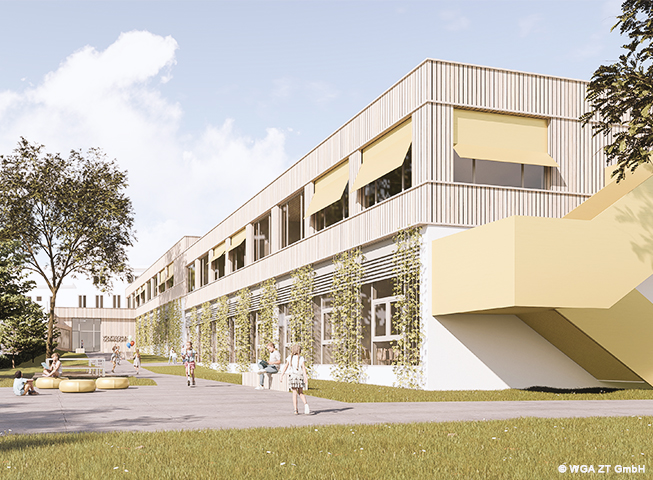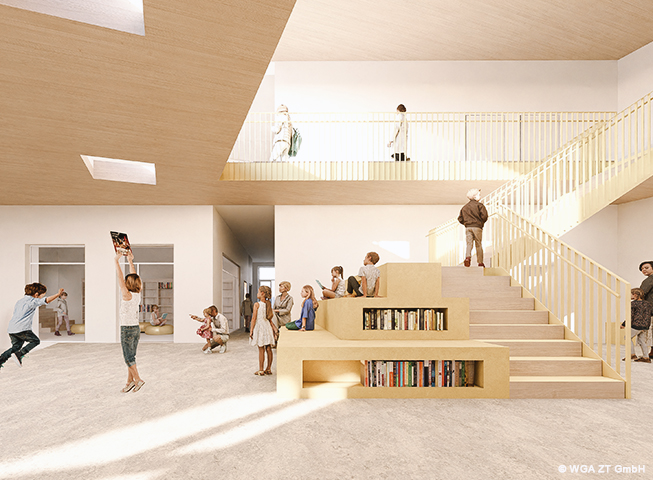In Schwadorf, a sustainable expansion of the primary school is being developed to modernise the old building at every level and connect it to the new building without any barriers. This is creating a new centre that will form the new heart of the school. This new centre will combine with the new, barrier-free paths and the transparent design of the rooms to create an open and future-proof learning landscape that allows views in and out.
By relocating and consolidating the small ancillary rooms, larger structures and classrooms of a better size are also being created in the old building to meet modern standards and quality requirements. All of the classrooms in the old building will be located on the first floor. The ground floor will be transformed into general areas with the essential infrastructure.
The gymnasium will receive new barrier-free access with the essential changing rooms and sanitary facilities. Instead of the narrow access stairs, a continuous service zone will be built that will have a central cloakroom, a teaching resource room and the administrative areas. The staff room will be located in a former classroom separate from the student areas.
The long classroom wing of the first school expansion will be extended by one room axis using a timber construction. The entrance to the courtyard, the connecting corridor and ancillary rooms will be combined in the area of the existing elevation. This will also provide access to afternoon care provision, which will be located in the classrooms above the dining area.
As part of this extension, the current corridor staircase will be replaced by a new staircase with a lift, so that barrier-free access is now also available for every floor in the split level area. The design of the split-level staircase provides a vertical expansion option for up to 4 classrooms.
To ensure an environmentally-friendly future for everybody, there are plans to install a system of solar panels on the roof, a ventilation system with heat recovery to improve wellbeing, a shady green area and a heat pump solution.

