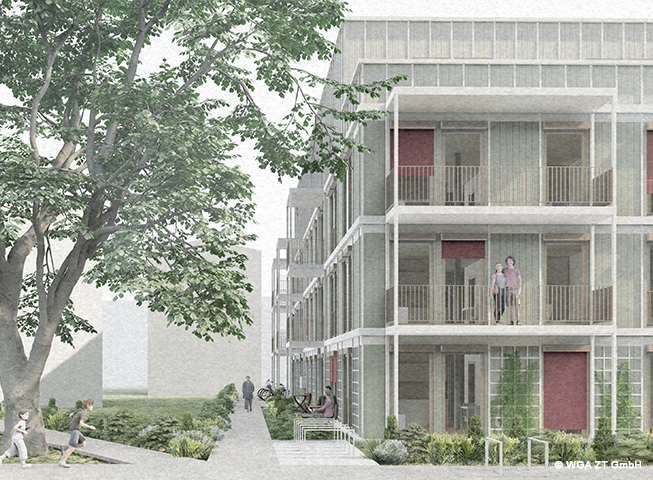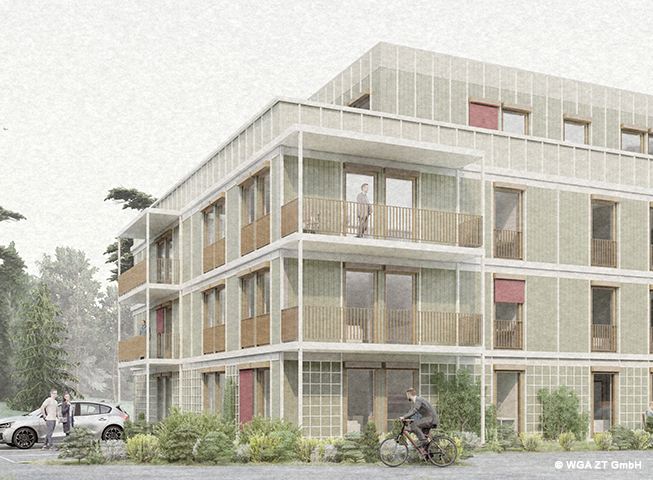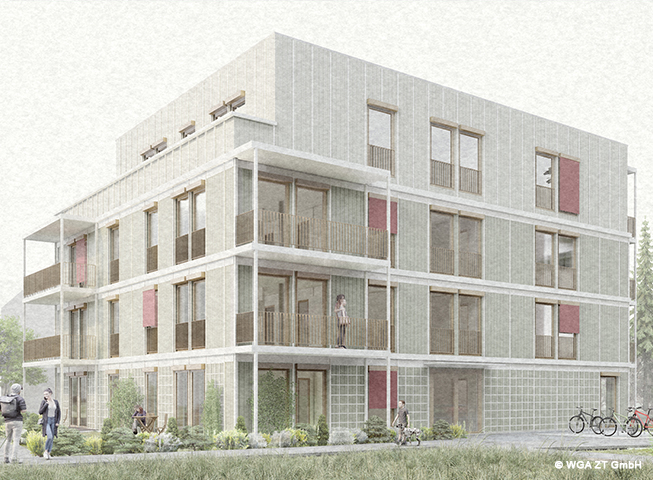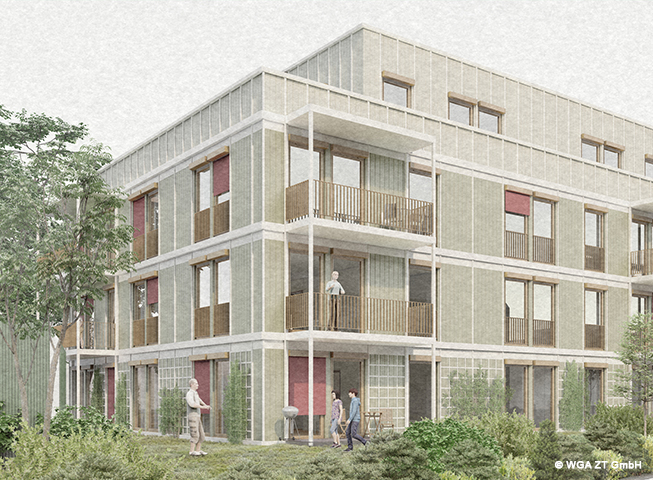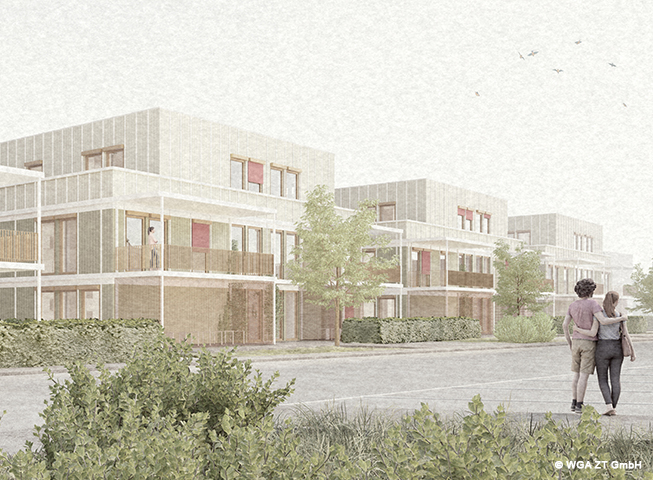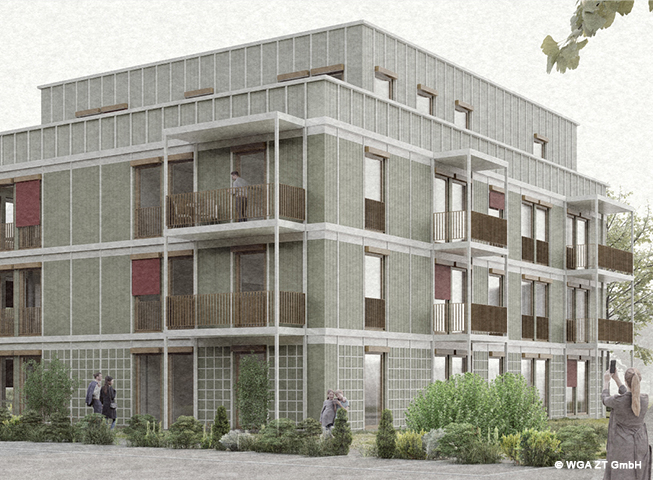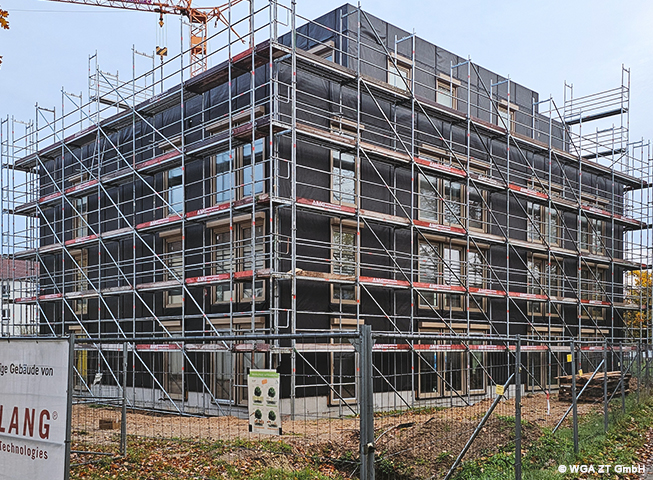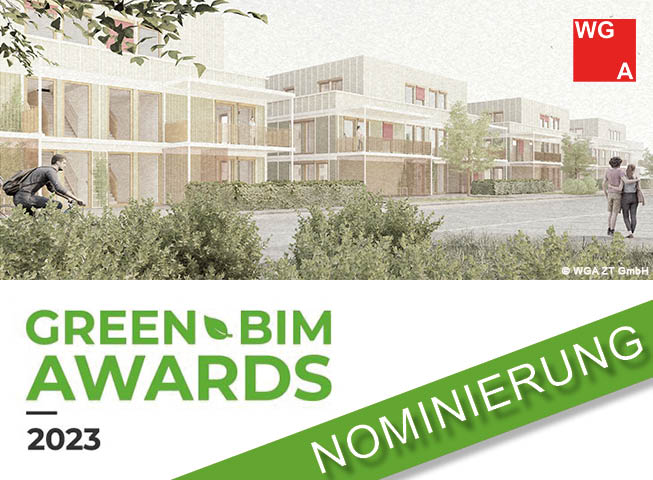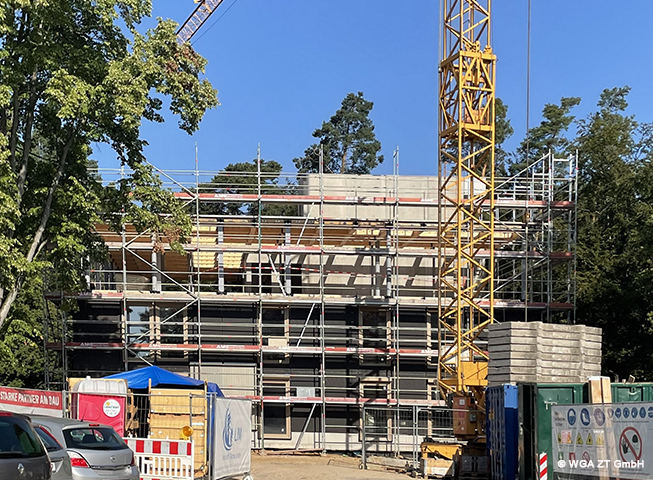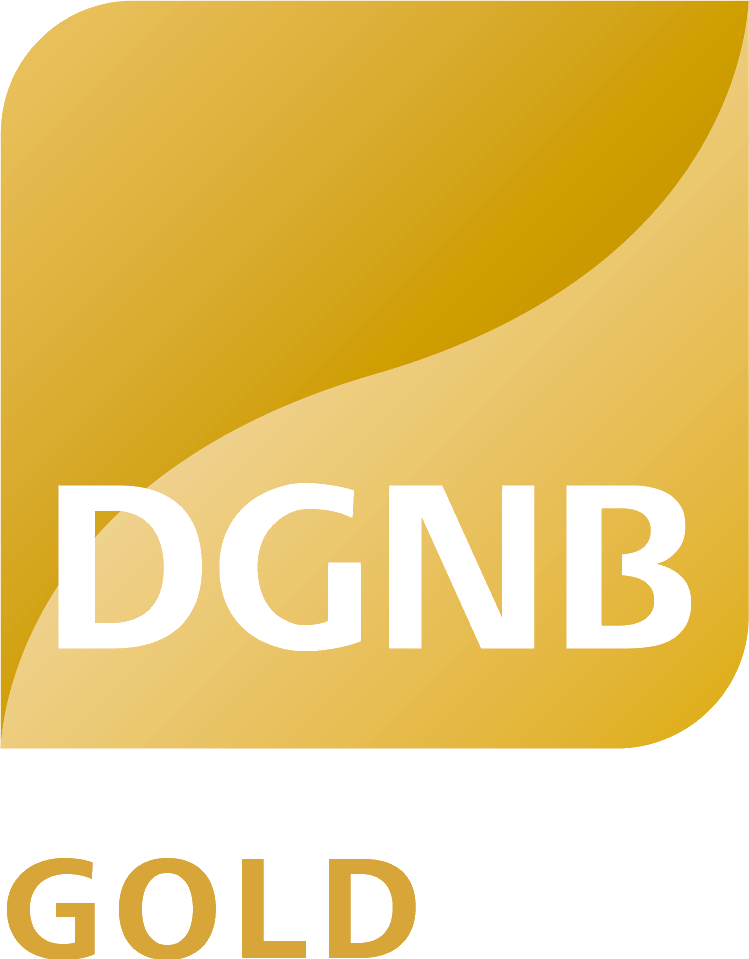Visualization
Visualization: Component B
Visualization: Component C
Visualization: Component D
Visualization: Component E
Visualization: Component DHH
The new building in Steubenstraße includes four apartment buildings and four duplex houses. The four planned residential buildings have three full stories, a recessed stacked story, and a basement. The buildings are connected through a covered access area and later through a centrally located, single-flight staircase. Each standard story contains three to eight apartments, most of which are lit from two sides. In front of the living areas, there are generous open spaces in the form of terraces, balconies, and roof terraces at ground level. The necessary bicycle and pram storage areas are located on the basement.
In addition to the two full stories, the structures of the duplex houses have a final stacked story and a basement. The building contains a total of six apartments, whereby three units per duplex are accessed through a separate staircase. Southwest-facing and in front of the living areas are open spaces in the form of (roof-) terraces and balconies. Storage areas for bicycles are located in the common entrance zone of each duplex.
The building concept allows the construction of the buildings with a modular system in timber frame construction and provides a variety of adaptable floor plans with a wide range of design options.
For more information about Lukas Lang Building Technologies see:
