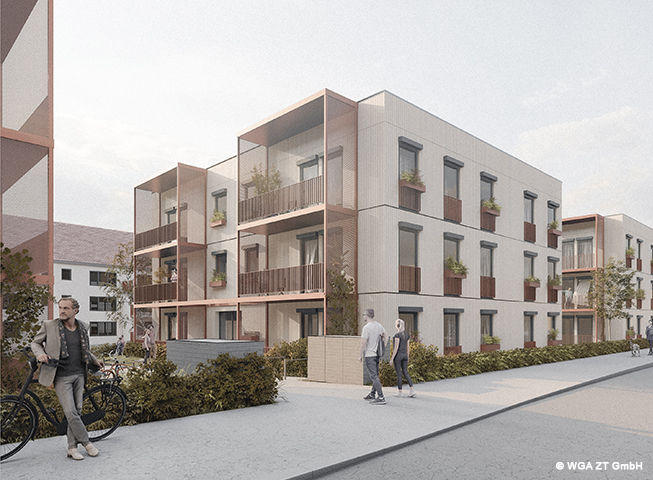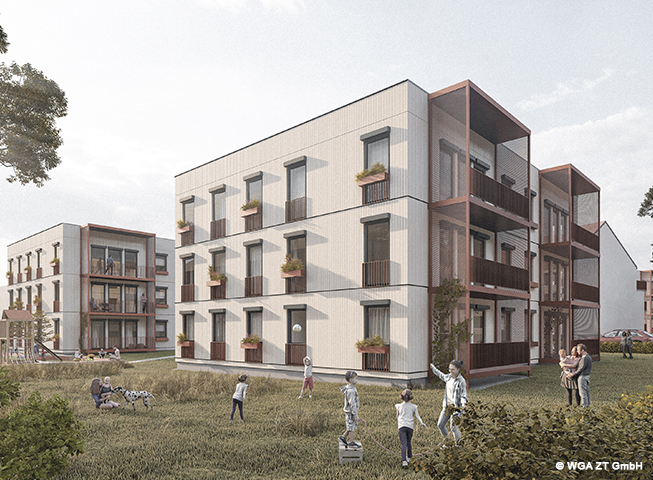The development design on Südstraße and Billinger Straße envisions a total of six-point apartment buildings. The buildings of property A are accessed via Südstraße. The four-point buildings of property B are accessible via the Eifelring or through the connecting path to the car park. The six-point buildings each have more than three full levels and a basement. Each building is reached along an access path. The internal access to the floors is provided by a naturally lit staircase. Three apartments are arranged on each standard level in the two buildings of property A. The four buildings of property B are accessible via access routes. The four buildings of property B each have four apartments per standard floor. All units are oriented in two directions, with the living space located at one corner of each building. The apartments are located in front of open-air areas in the form of balconies. The buildings each have a full basement with storage and technical rooms as well as a room for storing bicycles, baby carriages, and mobility aids. The buildings are structured with zoning in the façade, balconies, and planting.

