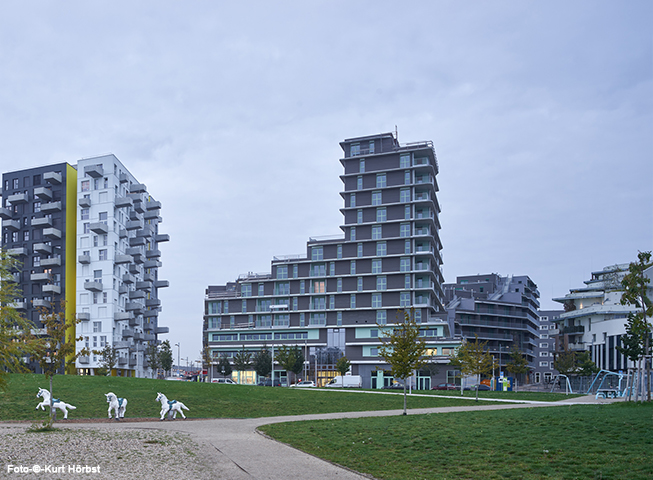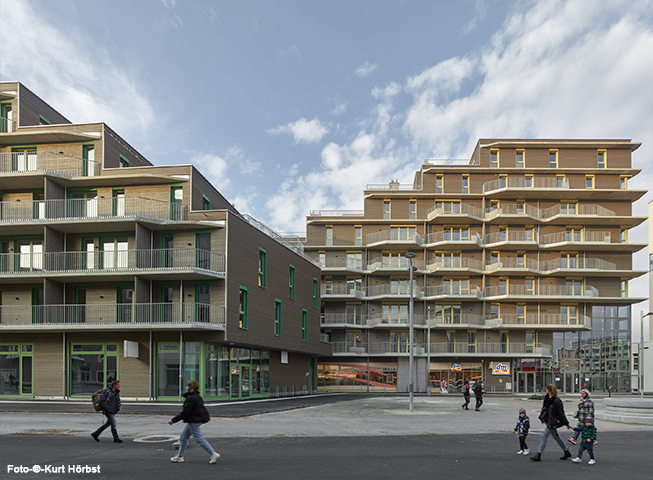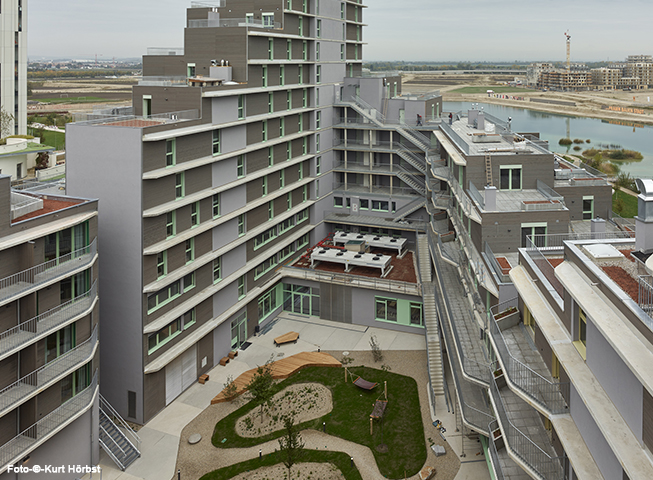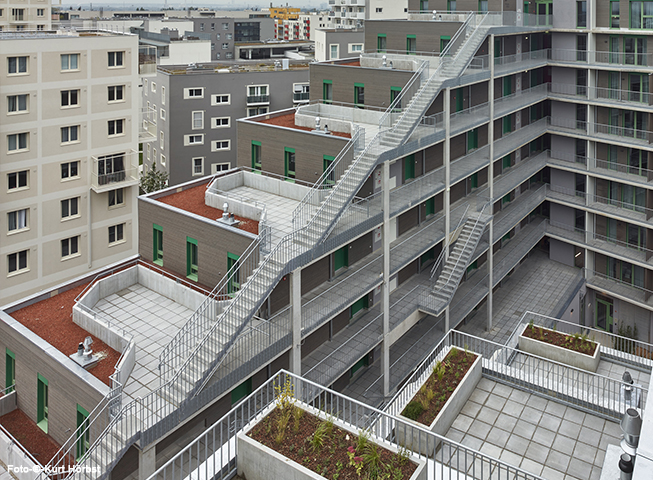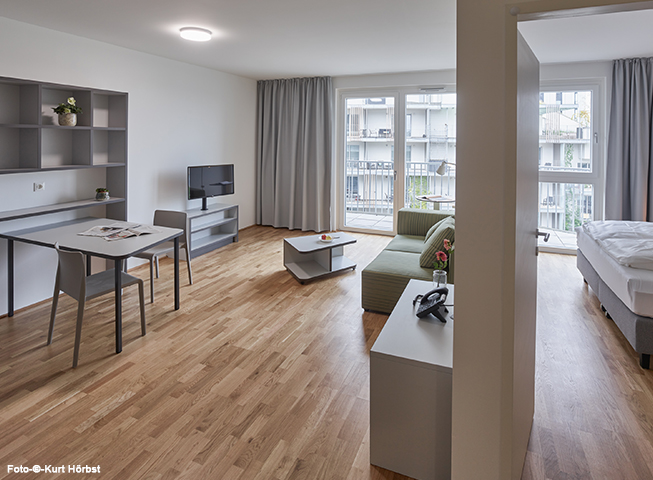The Aspern J4 project has been completed! The Sirius multifunctional building is made up of three parts and is centrally located in the middle of the “Seeparkquartier” on the southern shore of the lake.
The building complex includes 112 condominiums, 140 serviced flats, offices, an adult education centre and commercial space, some of which is already being used.
The apartments and flats are equipped with private open spaces in the form of balconies, loggias or terraces. The generously planted staircases, which characterise all building components, are a feature of the complex. Once again the highlight of the lower zone is the large number of windows in the “Magic Caves”. The buildings, which have been built in solid construction, are clad with a wooden façade. The use of materials in the form of wood and the generous greenery send a clear signal in the direction of sustainability, giving the project its characteristic form.
We would like to thank everyone involved for the great teamwork and their intense dedication to the job and look forward to further joint projects!
