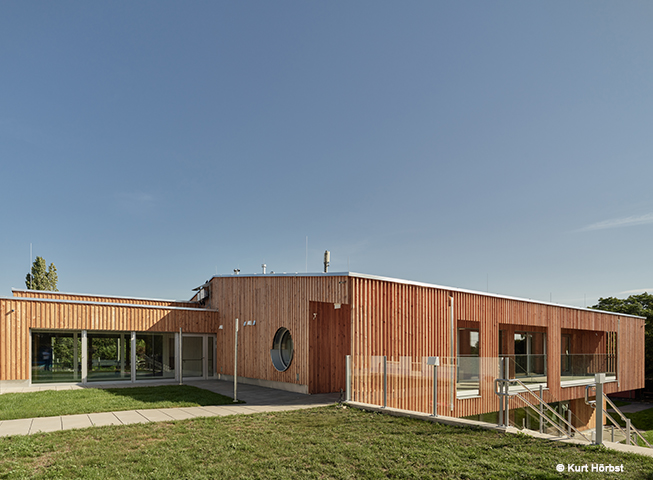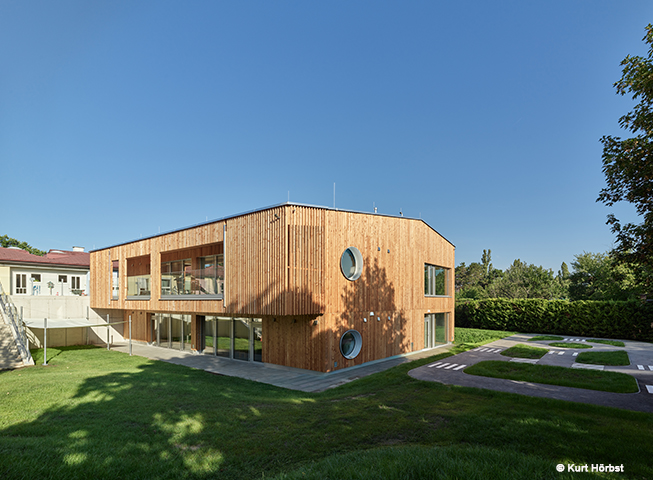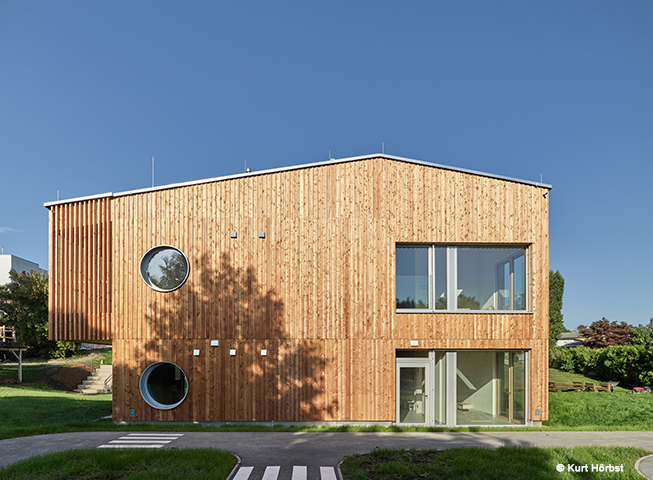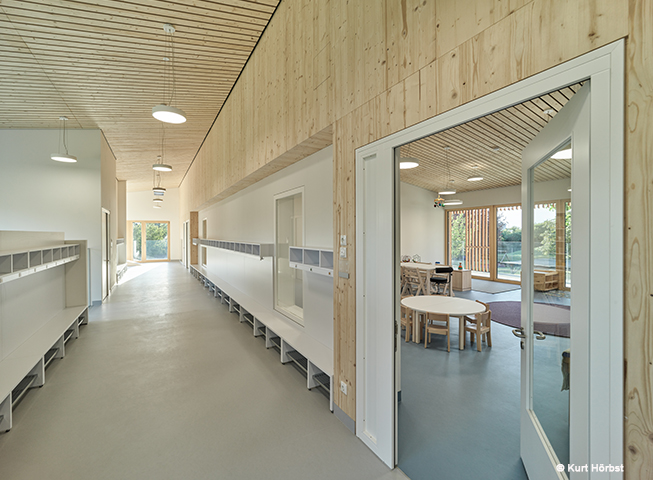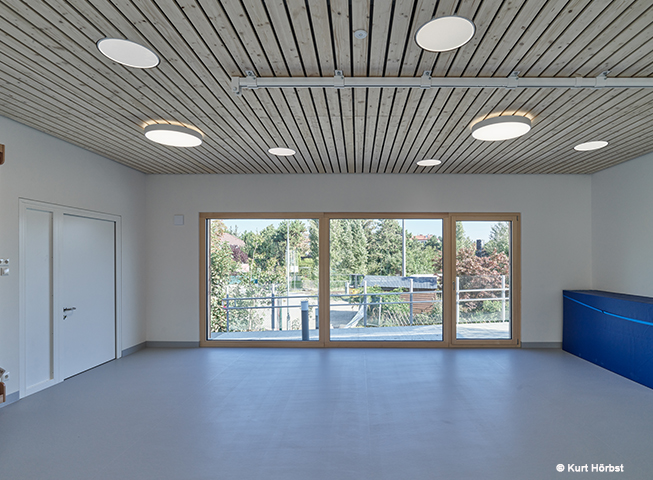We are delighted to announce the completion of the sustainable extension to the existing Perchtoldsdorf Kindergarten. This two-storey extension on the north-east corner seamlessly connects to the existing building and provides space for four additional group rooms. The group rooms are equipped with covered terraces facing south, which provide a sheltered outdoor area. A spacious access axis divides the new building and connects the group rooms directly to the garden. There are a variety of outdoor areas around the kindergarten, including a high jump with stairs and a slide. To the east of the extension is a race track, which is used, among other things, for teaching the children about road safety.
The focus on sustainability in this project is particularly noteworthy: we chose high-quality, sustainable wood for the façade, which not only creates a natural atmosphere for the children but is also environmentally friendly.
The building was constructed using solid wood with a high degree of prefabrication on a reinforced concrete base.
The energy supply is provided by a modern air-to-water heat pump, which efficiently heats or cools the rooms. A photovoltaic system also contributes to the building’s energy self-sufficiency.
We are proud to have contributed significantly to promoting education and childcare in the community with this extension. This project combines functionality, sustainability and attractive design, setting a benchmark for environmentally friendly construction.
Finally, we would like to express our sincere gratitude to everyone involved in the project who contributed significantly to its success. Their dedication, expertise and close cooperation were crucial to the implementation of this school extension and the associated progress in the education sector.
