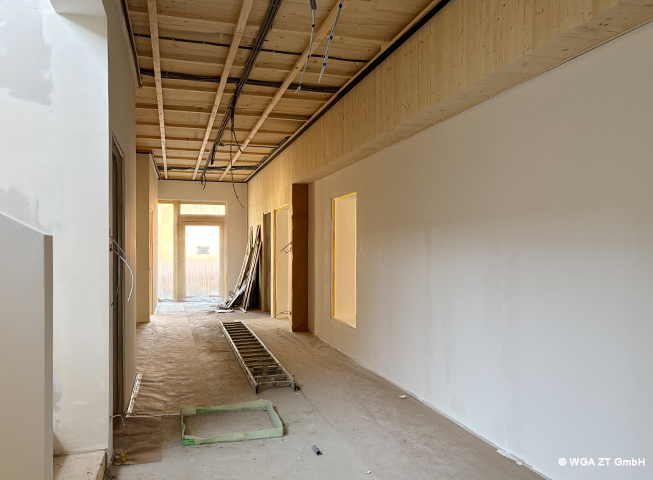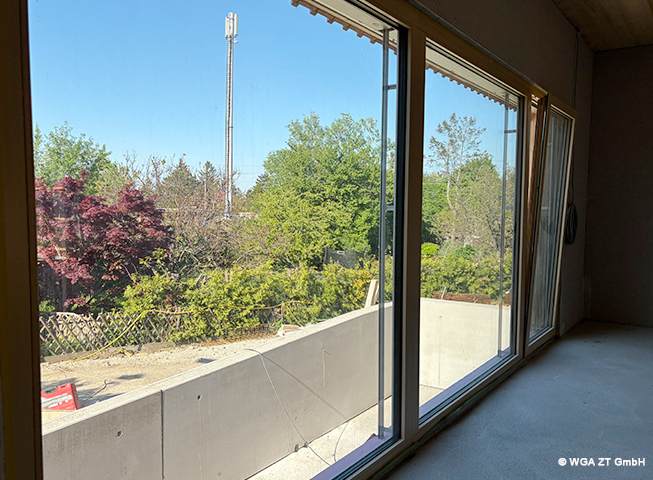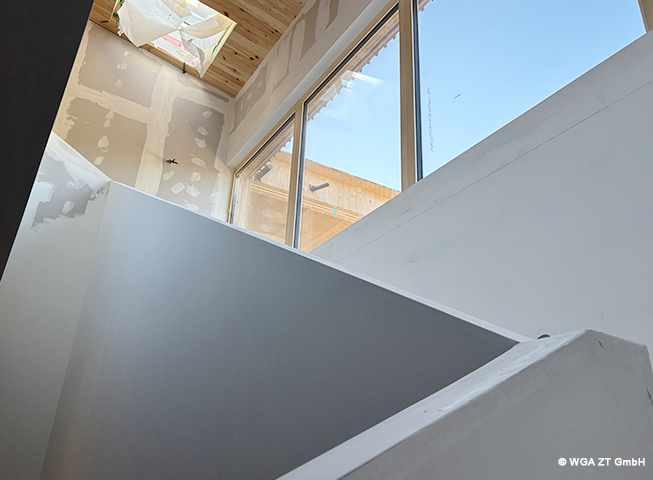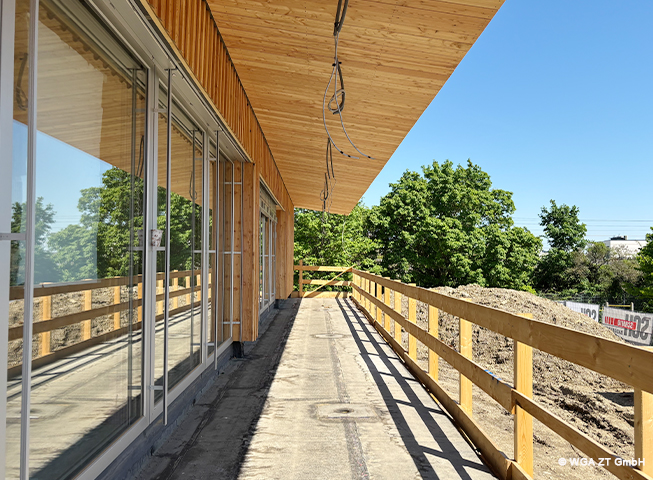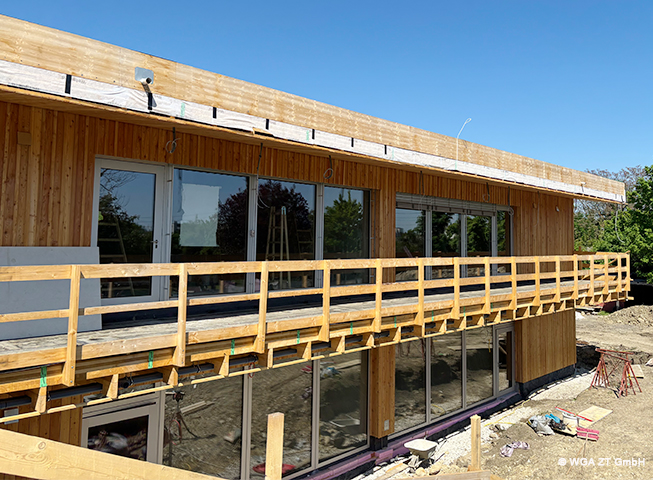Work on the Perchtoldsdorf kindergarten continues with a lot of dedication.The prefabricated staircase and the seating steps in the courtyard have already been installed. In the upcoming week, the terrain modelling will start, immediately after the garden work and the installation of the play area equipment and the two sun sails. The cavity walls for the ramp to provide barrier-free access to the extension have already been installed. On the south side, the wooden substructure is currently being installed on the underside of the balcony – the cladding with wooden slats will be installed shortly. The basement and ground floor are currently being plastered and painted. In addition, the tiling work in the sanitary facilities will also be starting this week. The substructure for the acoustic ceiling in the basement is almost finished. Wooden wall panelling was installed in the corridors as a design feature and as a visual extension of the wooden acoustic ceiling as well as to protect the children from the harsh surface of the cross-laminated timber walls. This panelling has already been installed in the basement and runs along the walls leading to the group spaces, where the wardrobes for the children are located. A niche was provided for the wardrobes in the planning so that they look like integrated built-in cabinets. There are windows between the wardrobes and the group spaces, so that the corridor is illuminated from at least two sides. Remodelling work was also carried out in the existing kindergarten during the Easter holidays: the exercise room and several other rooms will receive new linoleum flooring. Moreover, preparations are in progress to extend the existing kitchen, a facility that has also been catering for the four new groups since this September.

