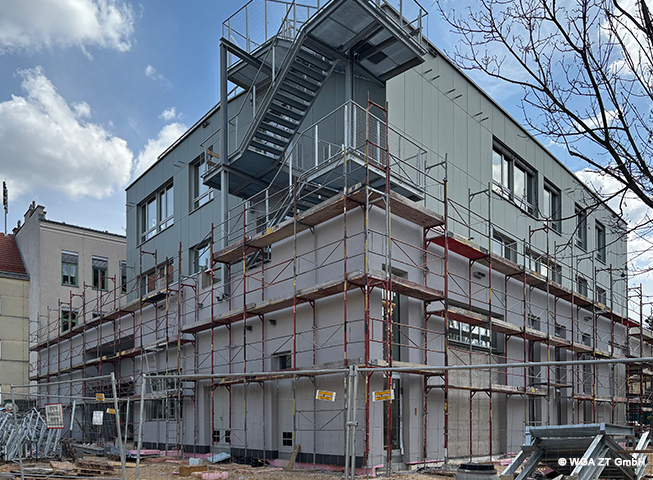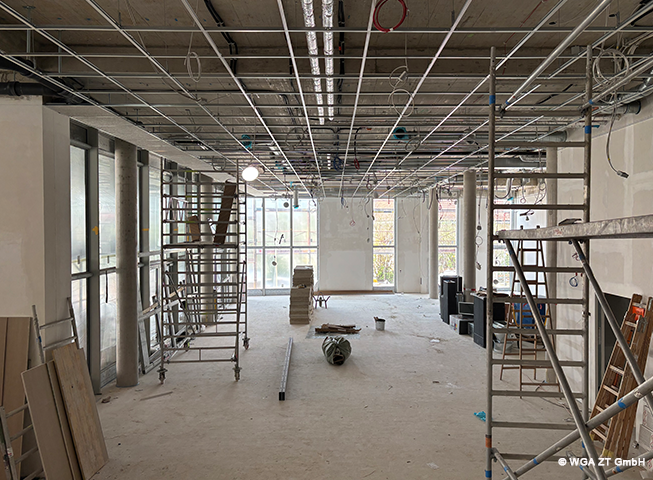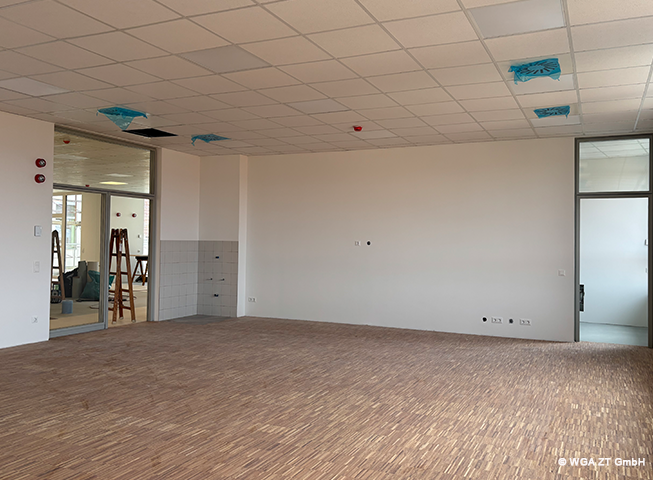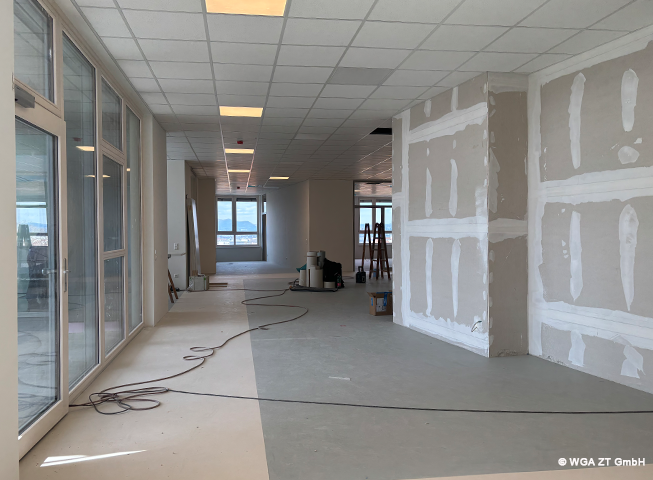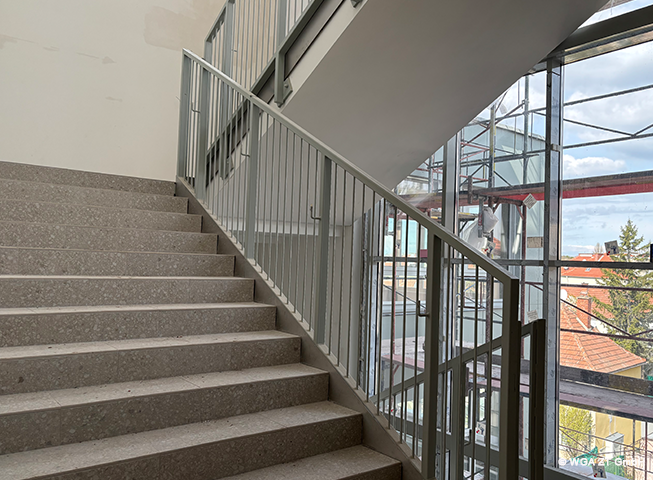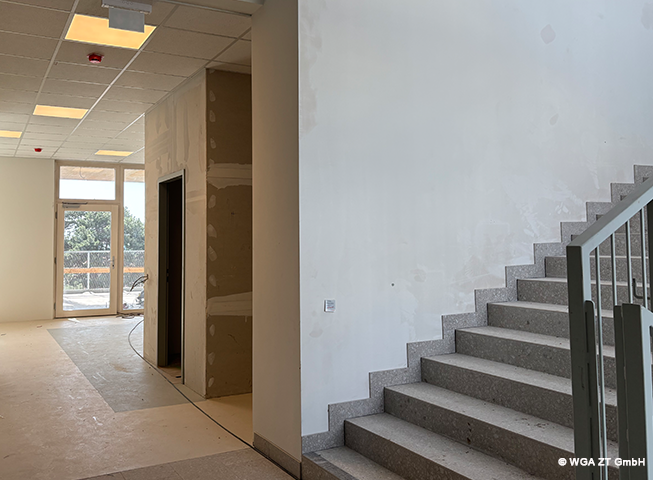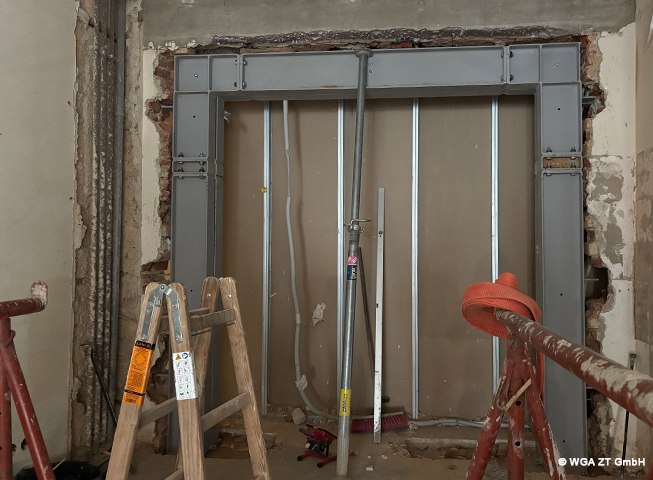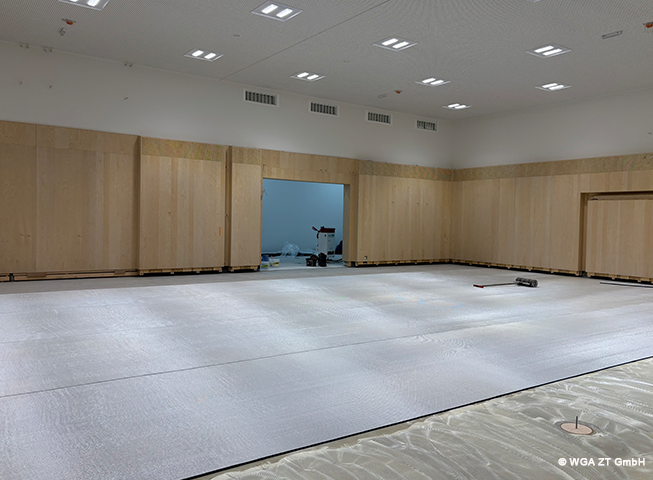The future appearance of the school is becoming increasingly visible. Work on the façade is ongoing. Currently, the ground floor is being plastered. On the north side, the emergency staircase from the first floor to the roof terrace has already been installed. As soon as the façade work on the ground floor is completed, the lower part of the emergency staircase from the ground floor to the first floor will be installed. In the stairwells, the tiling work is already well advanced. On the second floor, the linoleum has been laid. Two colors are used – beige in the corridors and green in the multifunctional areas. This color choice not only creates a visual distinction, but also aids orientation in an emergency. This makes it clear to the children which areas – as escape routes – are to be kept free of furniture and where they are allowed to stay, talk and linger. In the “green” multifunctional zones, planning furniture with seating will be set up. Tables, chairs and cushions will also be placed there to create a variety of uses. On the ground floor, the installation of the substructure for the suspended ceiling has begun. A spacious, open area is being created directly behind the entrance loggia. Furnishings will separate the library area from the dining area. To improve the room acoustics, a suspended ceiling with wood-wool acoustic panels will be installed. In addition, some walls will be fitted with wooden acoustic panels. In the second basement, the impact walls in the gymnastics and exercise room have already been installed. Currently, the subfloor for the linoleum flooring is being prepared there.
