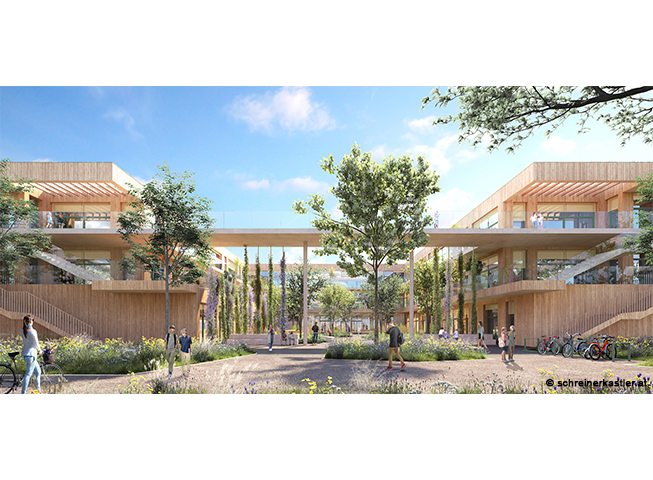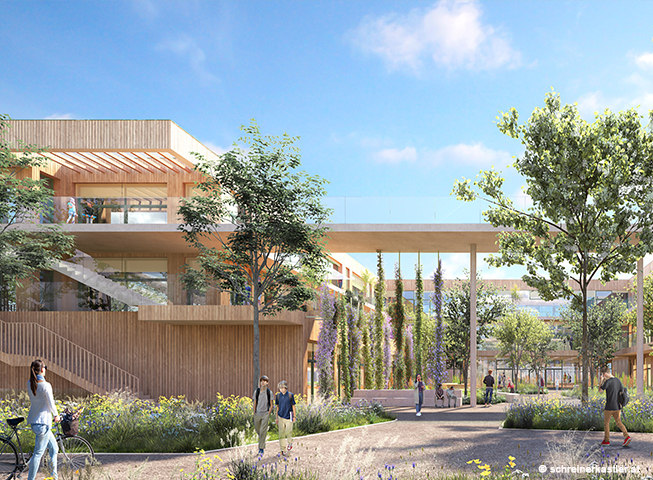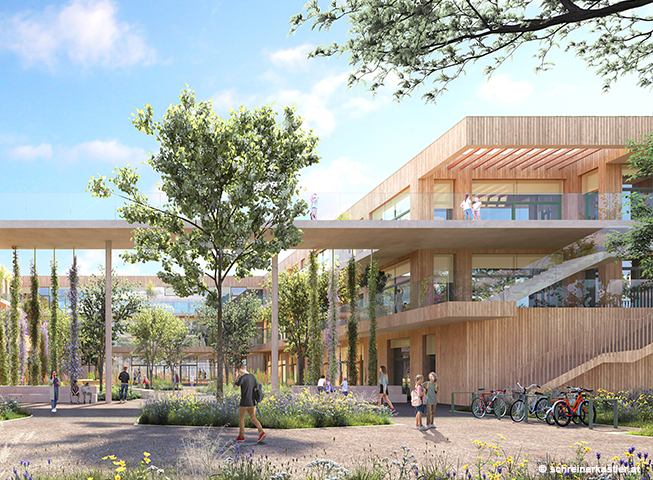The new AHS in Baden, with its focus on ecology, sustainability and digitisation, combines themes such as the environment, health and social commitment with open, flexible and cooperative learning environments. These themes are also reflected in the overall design, in the building formation and its networking with its surroundings, the interplay of open spaces with the interior, the choice of building materials and their construction, the sustainable energy and open space planning and the spatial flexibility.
Based on a rectangular cubature, an atrium is cut into the north, the shape of which is reflected in the centre of the block the south. This creates a tuning fork-like shape consisting of two classroom wings and a central special wing. The gymnasium is located below the eastern classroom wing and has a direct connection to the large sports field.
A bridge on the first floor of the building serves as a connection between the two classroom wings. The terraces and surrounding balconies link the interior with the exterior, creating open-plan classrooms and additional recreational areas.
The “green auditorium” provides a variety of play areas and offers seating and lounge areas that invite us to sit and rest. Generous glazing forms a unit with the gymnasium and the outdoor space. The classrooms can extend into the open air, trees provide shade during breaks, you can sit for a while on the inviting benches with open staircases and a bridge also providing access to the floors from the outside.
The auditorium joins all three building wings and floors together, making it the central meeting place and a focal point within the school. On the ground floor, it connects the main entrance with the entrance from the north and south. The canteen with a terrace in front and the multi-purpose group rooms in the southern wing of the building, which can be switched on and off, create a spacious event zone with a seamless transition to the outdoors. The social focus is formed by the staircase with its seating platforms and atriums. The classroom wings are designed to be open and flexible, so that they can be extended at any time.
The main entrance provides a spacious entrance area with covered parking for bikes and a barrier-free car park. In the south of the building, learning islands and spaces where you can spend a few minutes by yourself are located in the existing row of trees.
The load-bearing construction is a reinforced concrete structure optimised for CO2. The façade panels are manufactured from prefabricated lightweight timber walls, additionally reducing the building’s carbon footprint.
Each classroom wing consists of eight classrooms separated into group rooms, learning corners and break areas. This creates open, flexible and co-operative learning environments with a wide variety of visual connections. The terrace areas and surrounding balcony bands become extended educational spaces.


