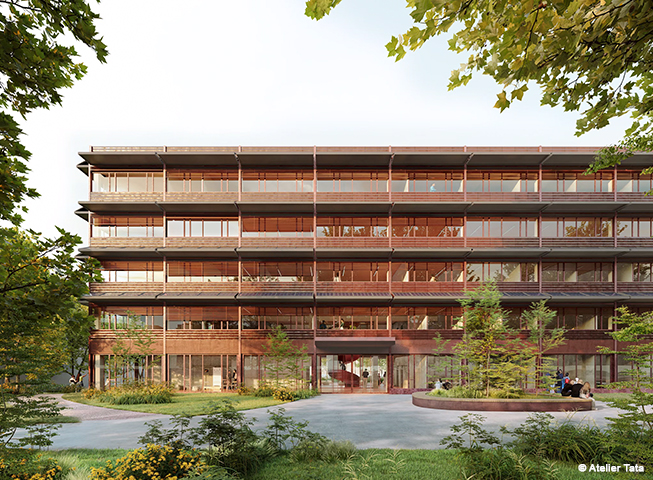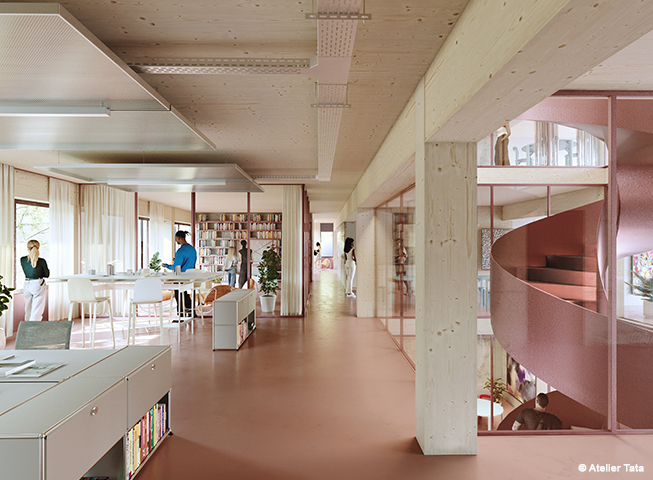In Rostock, a sustainable new office building for the Federal Institute for Real Estate (BImA) has been designed according to the cradle-to-cradle principle, with an underground car park. The new building is planned on the current BImA site and offers excellent and fast connections to the city centre.
The main entrance is at ground level and is accessible from the upper level facing Kopernikusstrasse. To the north, the basement is at the same level as the park-like courtyard and opens onto it. A staff entrance connects the building to the green recreation area.
The newly designed administration building extends over seven floors and is structurally divided into three layers: The workstations are arranged along the two long facades, while the middle layer houses the supply areas, meeting rooms and ancillary rooms such as sanitary facilities and storage, as well as the vertical access cores. The ground and entrance floors are transparent with open, flexible areas such as the foyer, training and meeting rooms. On the other floors, communal areas such as shared desk offices, tea kitchens and social rooms are evenly distributed and accessible to all users. On the top floor, a green roof terrace provides a private outdoor space for relaxation and socialising.
The aim is to create a vibrant building that offers employees flexible workspaces and a wide range of interaction options with a high level of comfort. All dimensions of sustainability (social, environmental, economic) have been taken into account. The corridor lighting is insect-friendly with a light colour of approximately 3000 Kelvin. Lighting in the courtyard was deliberately avoided to protect the native fauna and preserve the garden for bat species. Native, climate-tolerant species have been used for planting.
Horizontal bands of glazed and opaque elements wrap around the building, structuring the volume. The glazed base on the first floor communicates the bustling activity inside to the outside.
The façade is planned to be a prefabricated timber frame construction to optimise construction time. PV elements are planned for the façade and roof areas, in addition to the intelligent green roof. In order to keep the surfaces as unsealed as possible, only the access areas will be asphalted.

