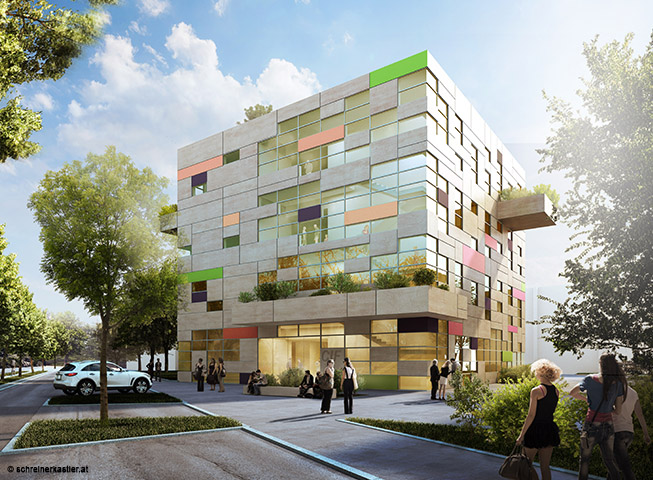On the Marchstrasse a pre-foundation center for green chemistry (Chemical Invention Factory) is planned. The CIF-Cube forms a new part of the TU Berlin’s extensive architectural complex and has outdoor areas in the form of a well-proportioned courtyard inside the block and a spacious green space in front of the existing Institute of Energy Technology. The supporting structure of the building is designed as a hybrid of reinforced concrete and timber construction.
The main entrance is facing the public transportation area and is connected with it via a forecourt. Generous glazing directs the view into the light-flooded ambience of the communication zone and signals transparency and openness. A lively interplay of colors and surfaces with its modular design is reminding of the complexity and variety of molecular structures. This system of wooden façade panels, colored surfaces and window openings gives the building a cheerful character on the outside and emphasizes the processual nature of the research work carried out there.
The CIF-Cube is vertically divided into the open basement with the common areas and three identically constructed upper floors with the working and communication areas of the 12 research teams. The central axis is taken up by a central development and communication zone to which all areas of the building are oriented.
In each case four research teams share one level. Each team has a cluster of an office, a laboratory and an analysis room. This basic module is always configured in exactly the same way and optimized according to both functional and technical criteria. The development areas open up to the central communication zone, which extends through the entire building on all floors. This provides transparency and clear orientation and, with its openness, stimulates the team to exchange ideas.
On the ground floor, this zone is equipped with the appropriate infrastructure for meetings and conferences, as well as for the operation of the adjoining demonstration laboratory.
Flexible room dividers separating the meeting rooms allow different room configurations for any occasion. The north side of the building is used for administrative purposes and contains a variety of necessary side rooms. Additional side rooms are combined with the building services in the basement.
