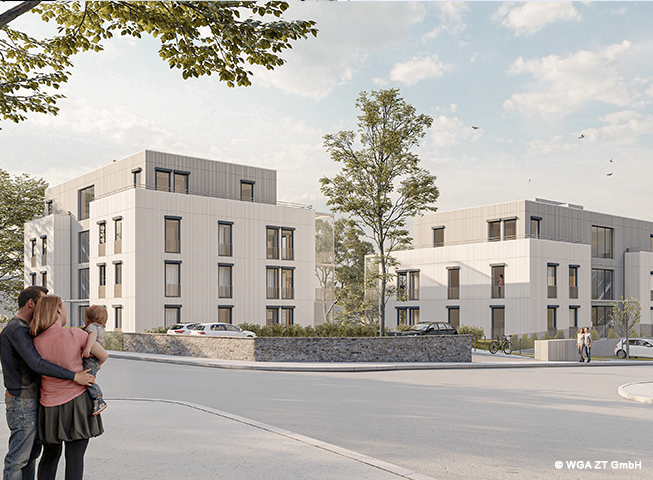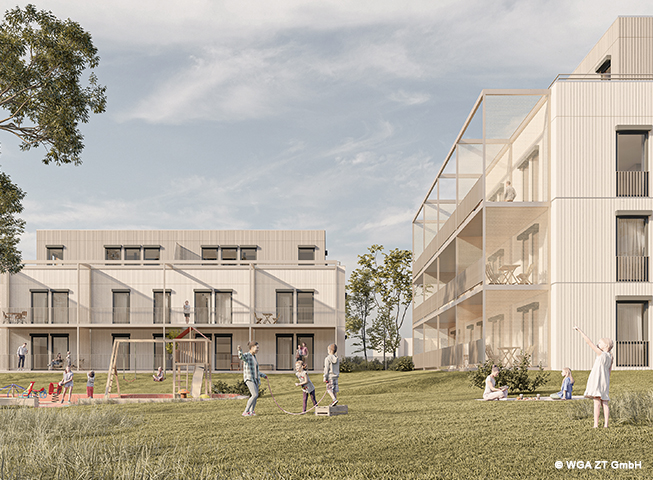The design of the development in the Dechant-Ibach-Straße in Königswinter provides, according to the specifications, two-point houses as a system building using a timber frame construction. The buildings will be structured by zoning in the façade and balconies. The north-western building is accessed via Dechant-Ibach-Strasse, while the south-eastern building is accessed via the main street. The parking spaces belonging to the buildings and the access to the underground car park are located along Dechant-Ibach-Strasse.
Two to three residential units with approx. 50 to 93 m² of living space are arranged on each standard floor in both buildings. The top floor in each case is designed as a stacked floor with a surrounding roof terrace. All other flats have open spaces in the form of balconies or terraces on the top floor. Both buildings are connected to an underground garage in the basement and can be accessed from there via a lock. In addition, the basement contains storage rooms, a room for prams and bicycles, technical areas and a caretaker’s room directly facing the staircase. The basement is planned as a coherent structure under both buildings with storage and technical rooms as well as an underground car park with 24 parking spaces. In accordance with the integrated climate protection concept (IKSK) of the city of Königswinter, the focus was on CO2 reduction through consumer-side energy savings as well as an energy-efficient energy supply and renewable energies.

