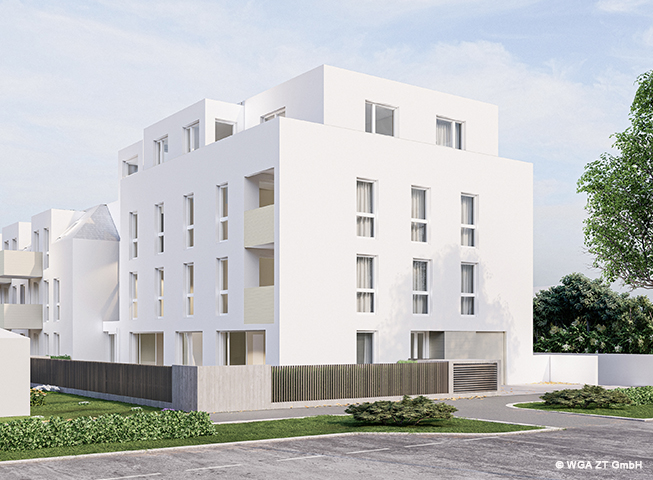A new residential building complex with 22 flats and an underground car parking will be developed at Dr.Wilhelm-Steingötter-Strasse 16 in St. Pölten. The excellent location meets the need for all the required infrastructures and shopping facilities.
The shopping center Traisenpark and a medical center are in the immediate vicinity and within walking distance for the future tenants of the residential building. The nearby lake Viehofner See is a recreational area and an ideal getaway for the whole family.
The attractive location offers excellent public transport connections due to its proximity to the St. Pölten railway station, allowing commuters a direct connection to Vienna’s main railway station and to the airport at Vienna Schwechat.
The residential mix is made up of 22 units ranging in size from 40 to 75 sqm. The floor plans offer a high level of comfort for the tenants, especially with regard to the smaller flats. The residential units are divided into 2- and 3-room apartments and are equipped with an open space in the form of loggias, balconies, terraces and private gardens. The project complies with the required building regulations and is designed as a single building block. The building is divided into two sections and separated by structural concrete balconies in the foreground.
The façade is white and the balconies, loggias and niches are designed in earthy colours, giving the building an additional colour touch.
