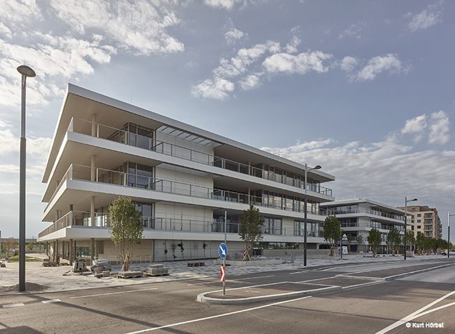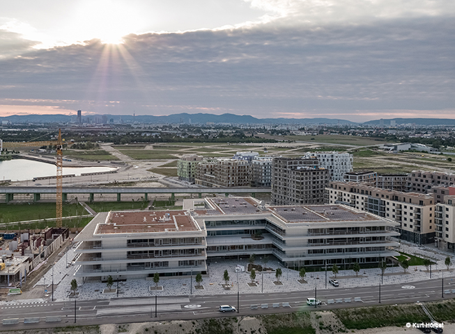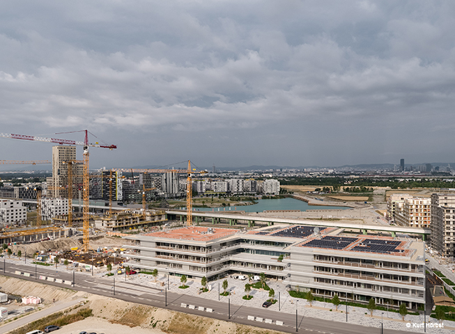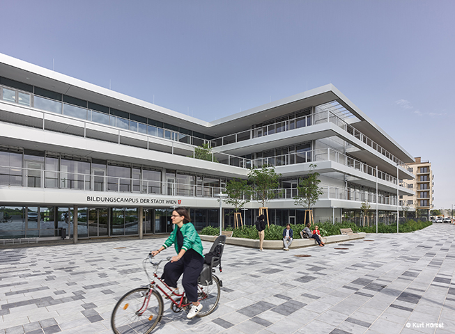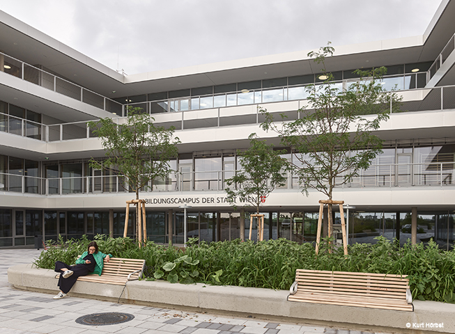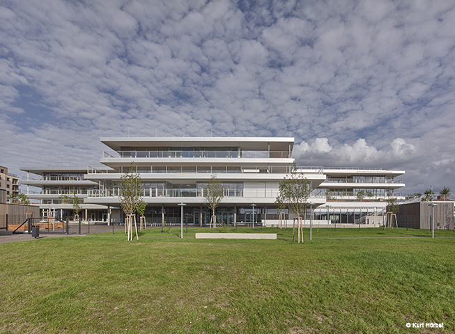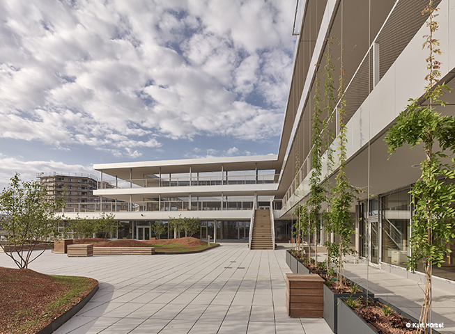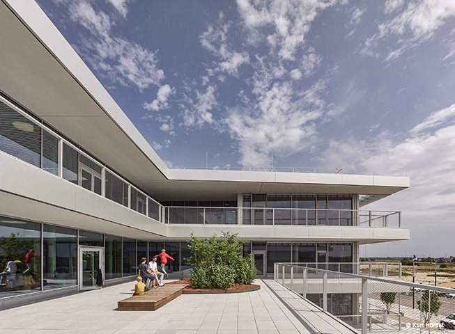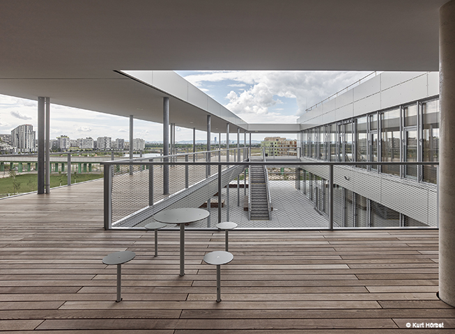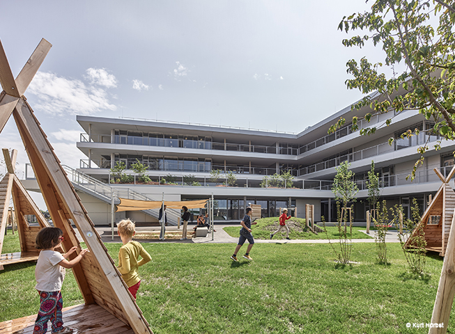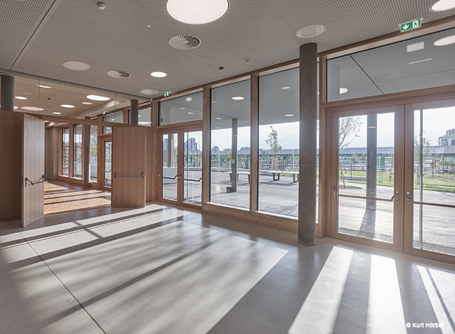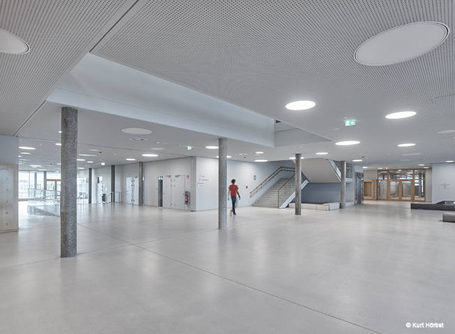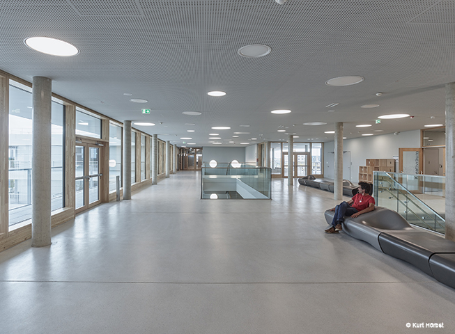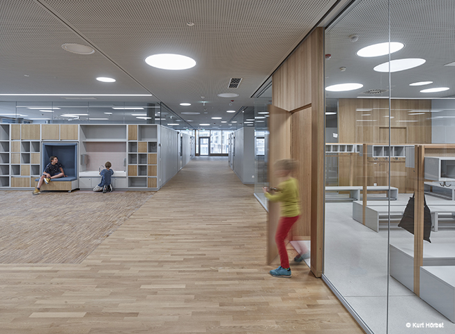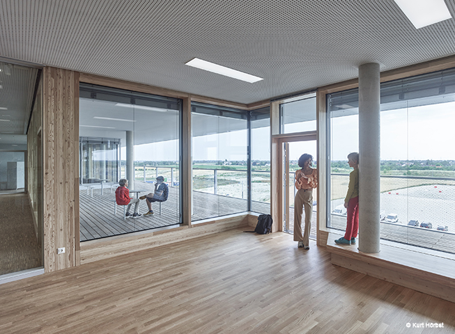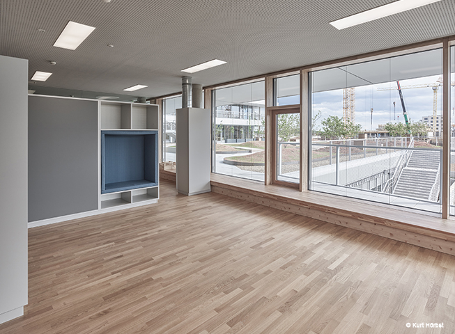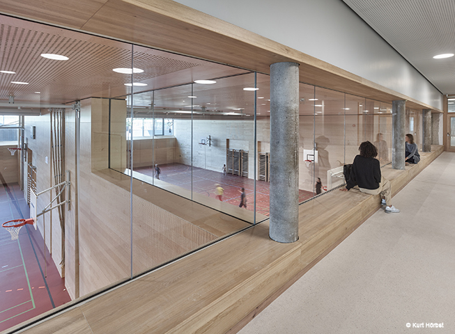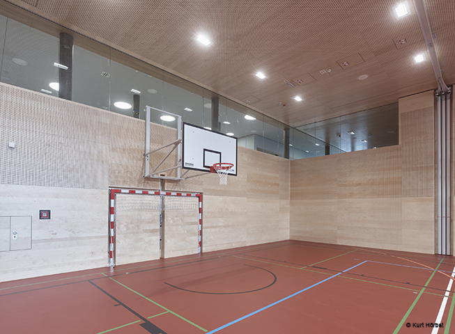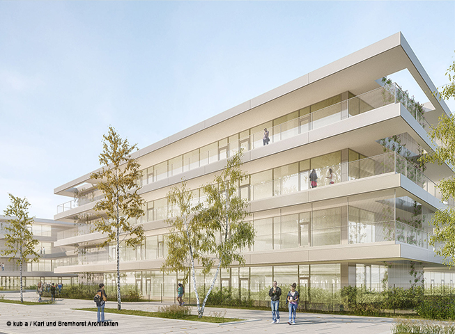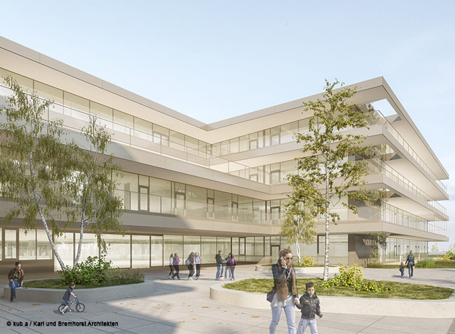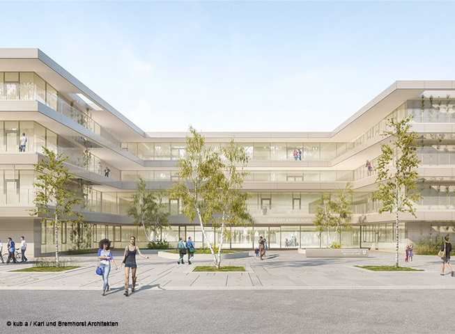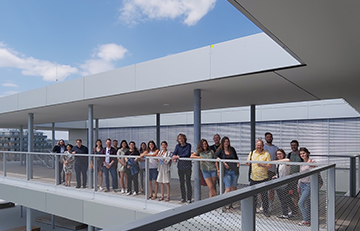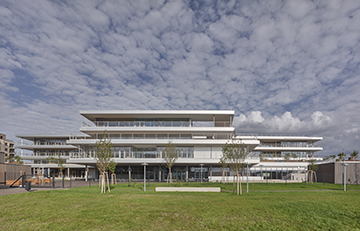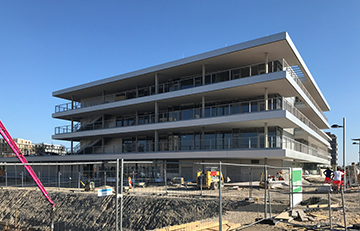Seestadt Aspern in the east of Vienna is one of the largest urban planning projects in Europe. In this new part of the city, living space and jobs will be available for around 20,000 people. In order to ensure the necessary training infrastructure, an educational campus will be built at the intersection of Nord- and Südpark according to the educational concept Campus+.
The project consists of educational facilities for children from 0-14 years. Groups of small children, a kindergarten, as well as a primary school and a new secondary school will be combined on the campus. A special focus lies on the integration of children with physical disabilities, which is why the site is providing special education and therapy areas.
The educational campus also has a youth centre. Here the children and the teenagers find a wide range of recreational activities.
The educational campus, surrounded by green areas, also offers extra open spaces, which are open to the public even after the operating time. The campus building with its courtyard is situated in front of the public space on the Sonnenallee, the main access road of Seestadt. The youth centre, which was designed as a single-storey building, provides access to the traffic-reduced zone to the north of the area.
The campus building is designed as a stand-alone building, with staggered heights. The surrounding terraces form a distinctive design feature. The landscaped balconies open up the educational spaces to the outside and at the same time provide sun protection and a safety zone between the building and the city. It gives the building a strong and horizontal layout and, with its set-back railing construction, substantially defines the look of the building.
The main entrance is clearly visible from the Sonnenallee. The distance to the public transport area provides an inviting entrance area with a spacious courtyard. The relocation of the individual components results in a connection between the building structure and its surroundings. The green peripheral areas of the site create a soft transition between the campus and the surrounding area. With several multiple uses within and in the vicinity of the building, a central neighbourhood for young and old will be developed.
Energy-efficient solutions in architecture and building technology are becoming the key objective of the planning process. The use of renewable energies and the storage of such energies in buildings by component activation form a trend-setting energy concept.
