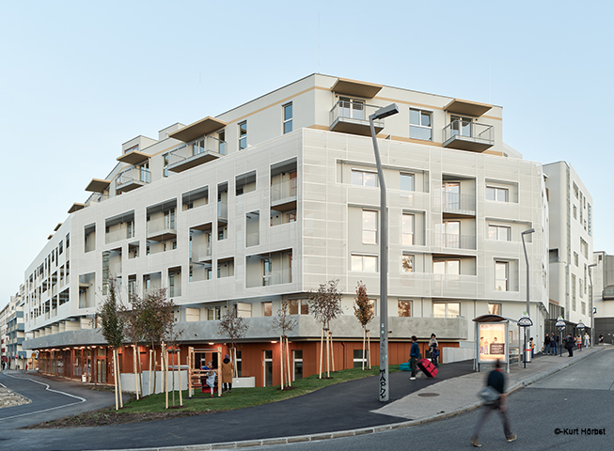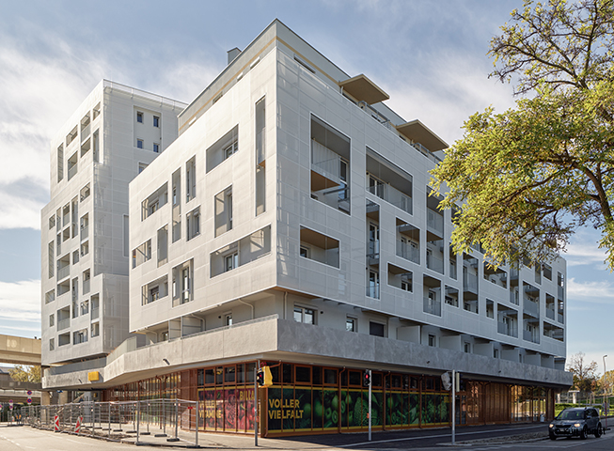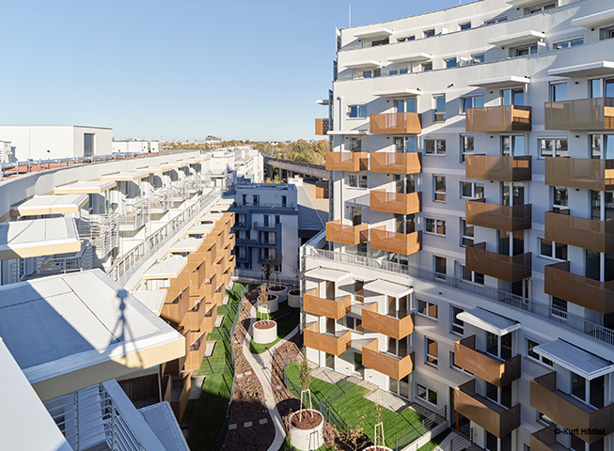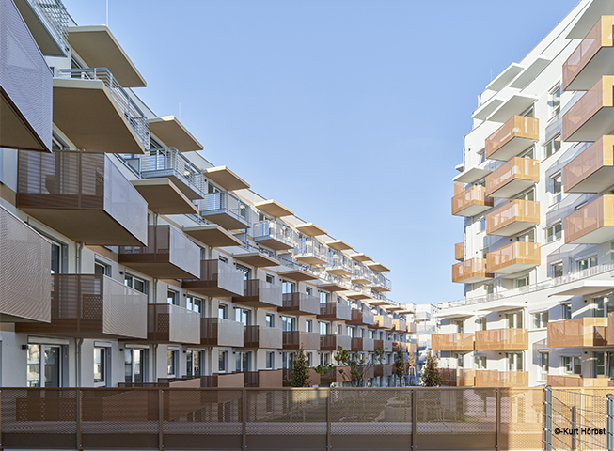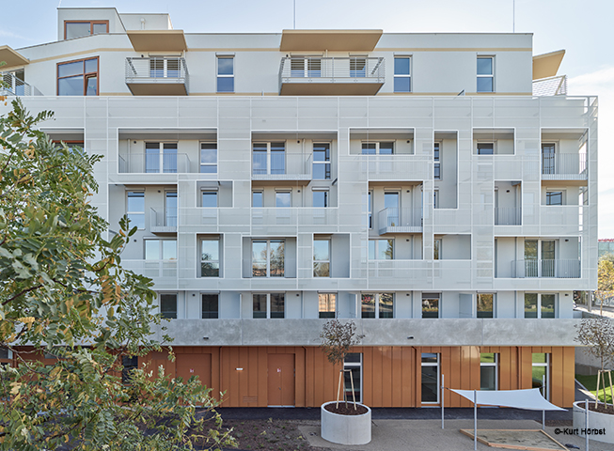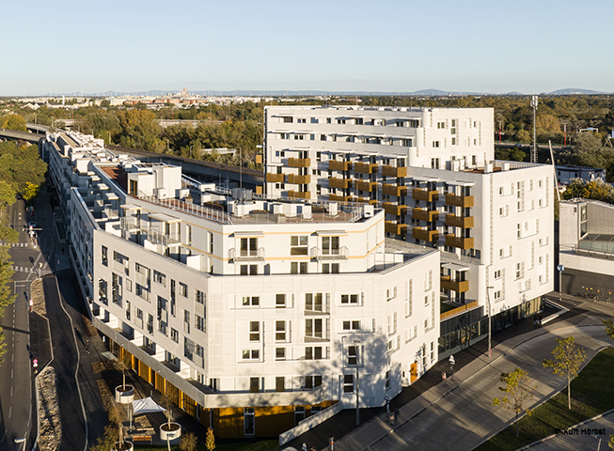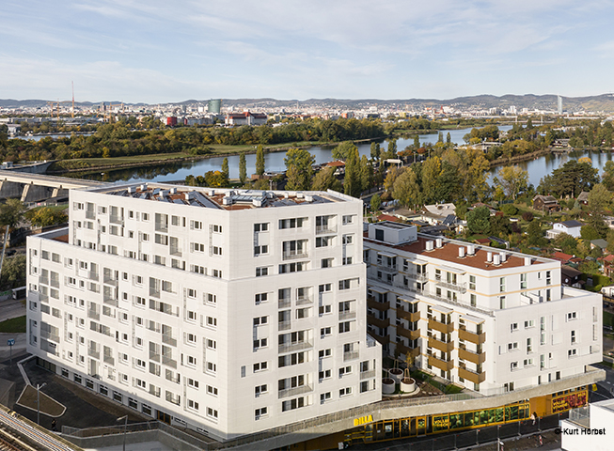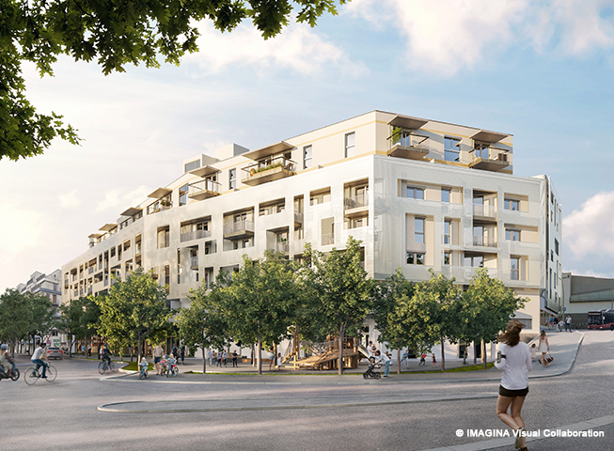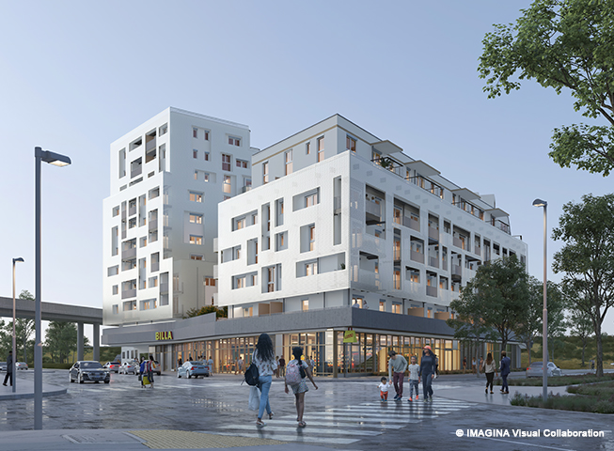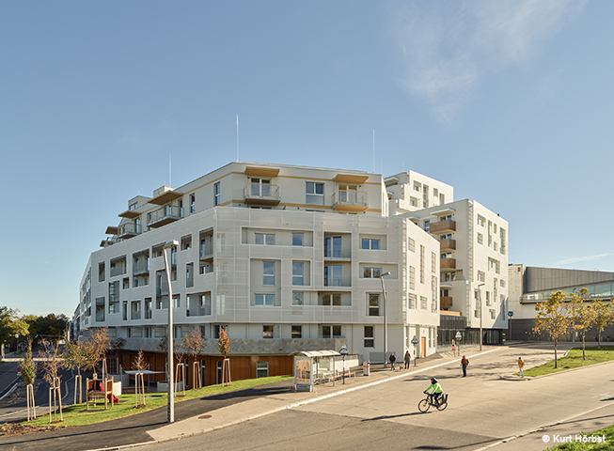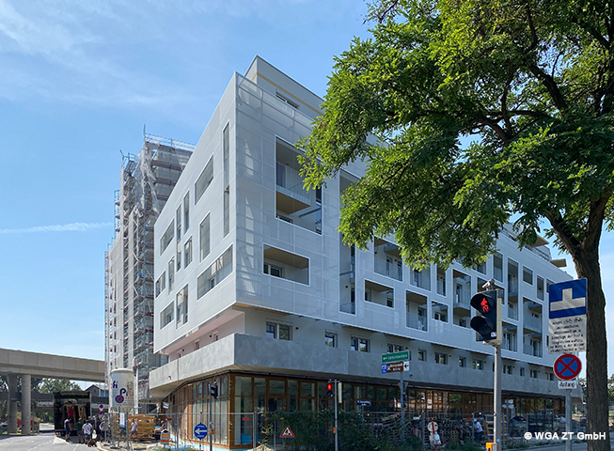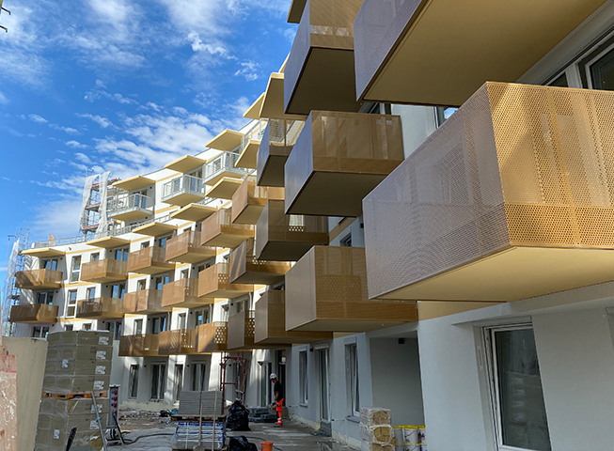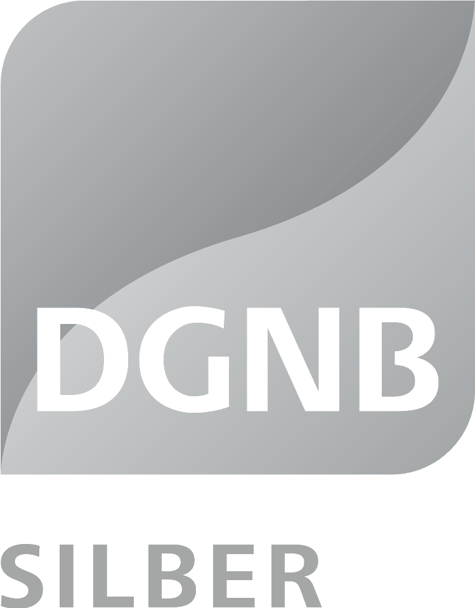The Effenbergplatz building site 1+2 project is located in Vienna’s 22nd District and includes the construction of a new residential development with space for commercial use and an underground garage on a plot covering an area of about 4,600m². This location has good traffic links, as it is close to the junction of the A22 and A23 motorways and it also has a direct connection to the Donaustadtbrücke underground station. There is also easy access locally to the „Alte Donau“ and the „Donauinsel“ recreation areas.
The project consists of two buildings of different heights that face each other and are linked together by a two-storey pedestal. Within the curved shape of the building, space is created for a planted courtyard with individual gardens and children’s playgrounds. Depending on where you are, the whole development appears to be either a slim, upright building or a flat structure lying on the ground.
The basement of the building has parking for 96 cars, storage areas, and space for the residents to keep their bikes. The ground floor and the first floor of the building’s pedestal are mainly for commercial use as well as 39 parking spaces for the business premises. From the 2nd floor up, the whole development splits into two blocks. The part of the building that is known as the ‘spot’ is 10-storeys high and contains around 5,400m² of residential floor space across a total of 119 flats. Ground-level access and also the entrance to the underground garage are both on the street “Am Kaisermühlendamm”. “Anton”, the lower part of the building, can be accessed from the “Kaisermühlenstraße” and is six-storeys high, containing around 6,000m² of residential floor space across a total of 132 dwellings. In total the residential developments contains 283 flats, with sizes between 30 and 75m². Most of these are 2-room flats with a separate living room/kitchen and direct access to each flat’s own outdoor area. In addition, there are 35 flats of around 20-30m² for temporary use in both parts of the building. Both parts of the building have staircases and lifts, which provide internal access down into the basement. There is an additional communal area on the landscaped roof of the building.
The façade that faces the internal courtyard is opened up with outdoor balconies or patios. The flats that face north and south have balconies that are protected by a second façade level made of perforated sheet metal. Some of these are also broken up by sliding elements. Generous glass façades mean that the commercial units on the ground and first floors stand out from the floors above them.
