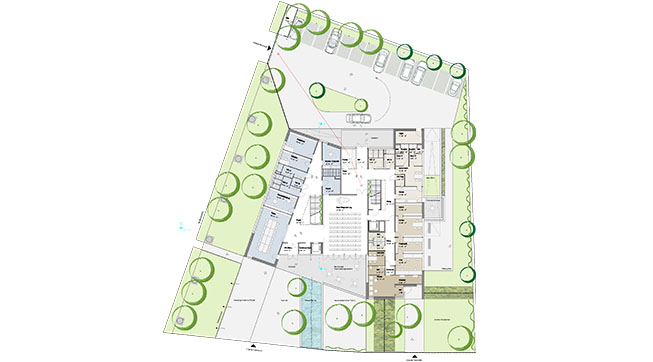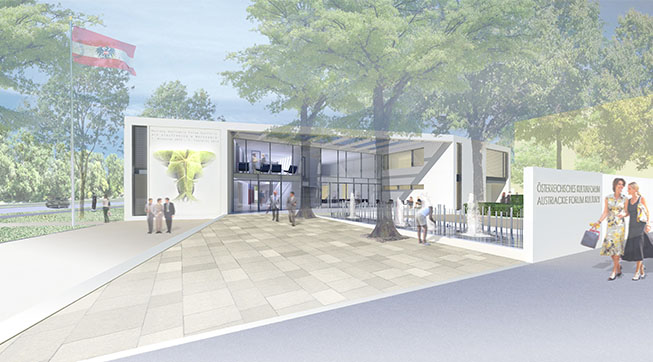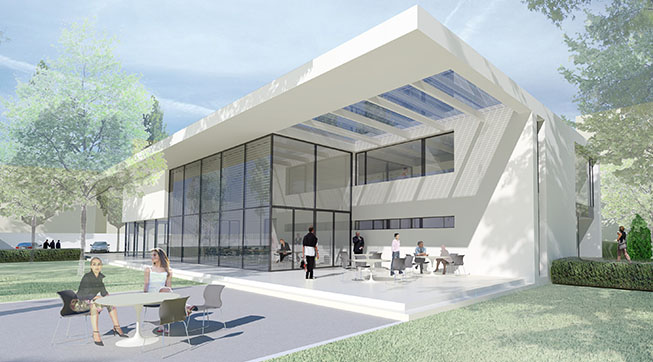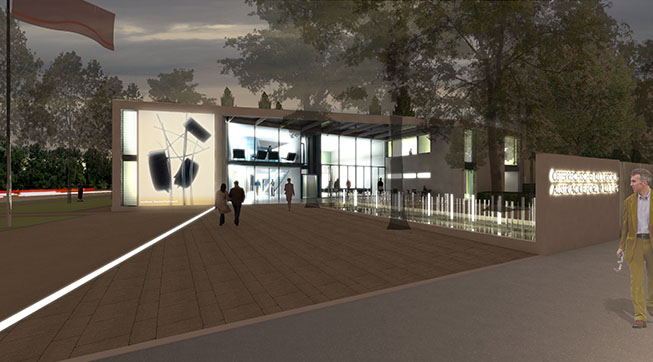The design of the outer shell is derived from the space structure inside and the arrangement of the exterior space. The principle of the playful change between framing and framed surfaces was adapted to get a more simple structure in which the settled opening surfaces structure the homogeneous closed white surfaces.
The concept of lowest energy building also presents itself in the visibility of the essential components. Before the guest reaches the entrance, he steps under one of the two solar roofs which improve the energy balance of the electricity supply and provide shade on the south side oft he building. The sun lamellaes of the south glazing and the atrium roofs are present from inside as well as from outside.
The building has a grass roof, and green walls in both atriums improve the room climate and the atmosphere as well as the acoustics.The visible application of wood on the door- and window frames complements the picture.



