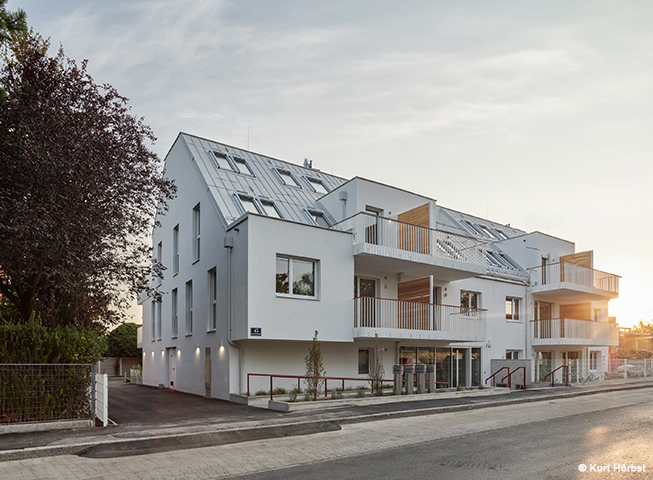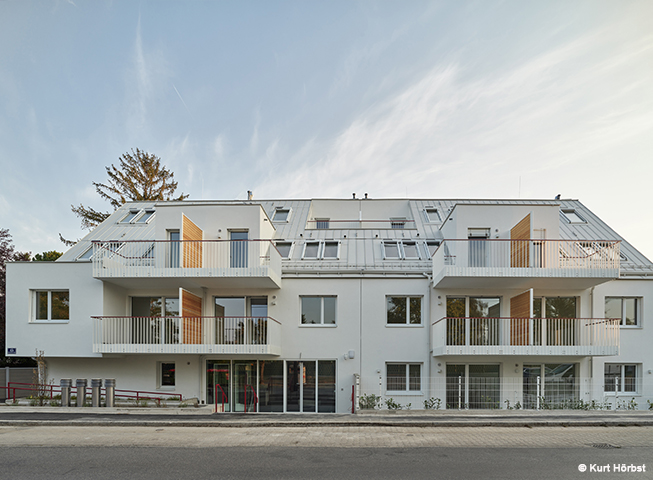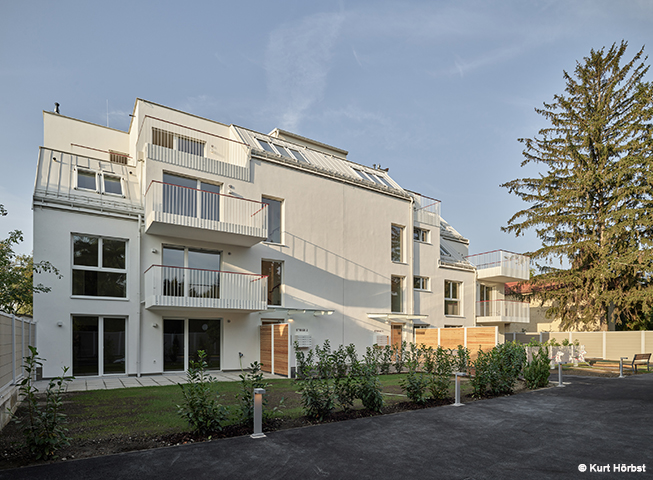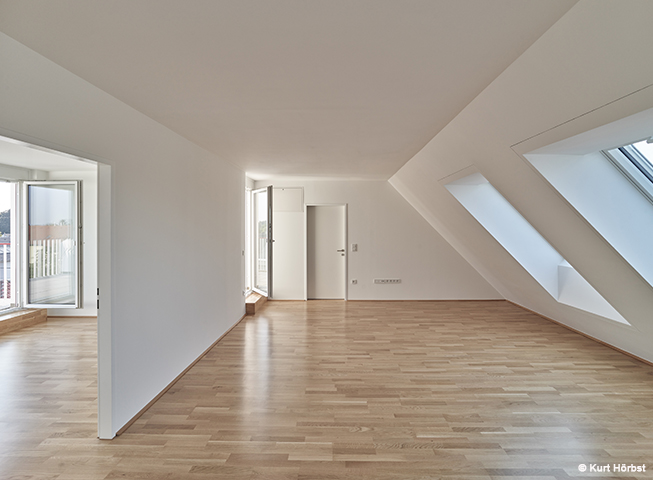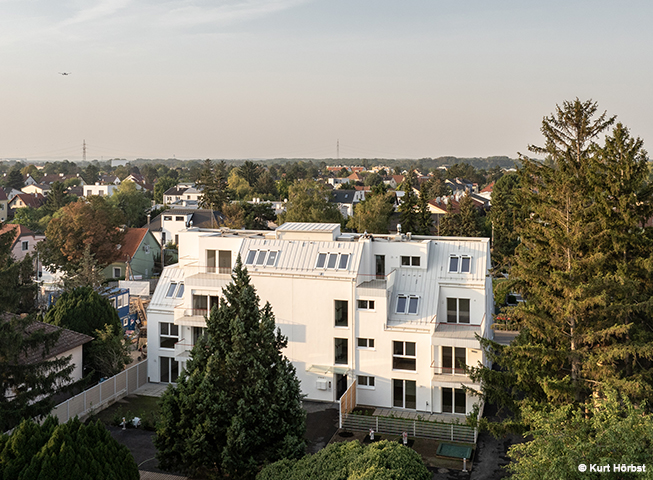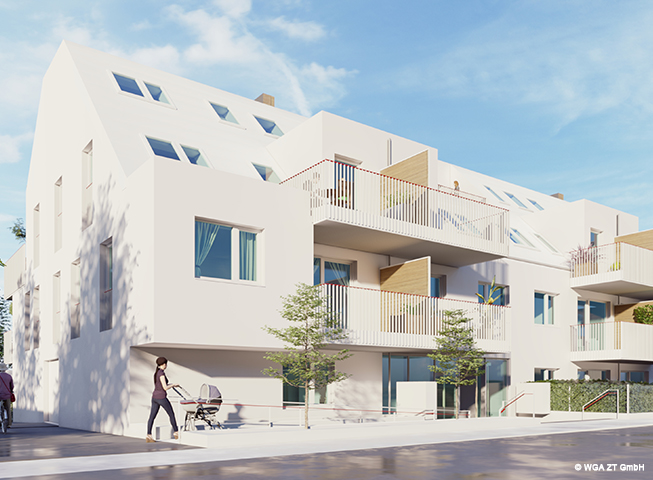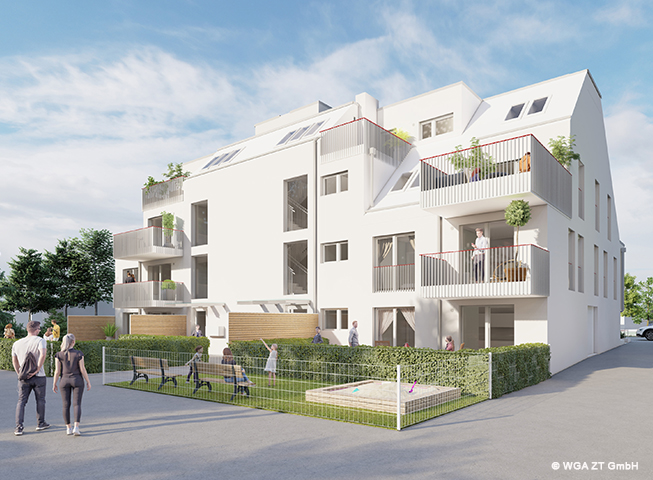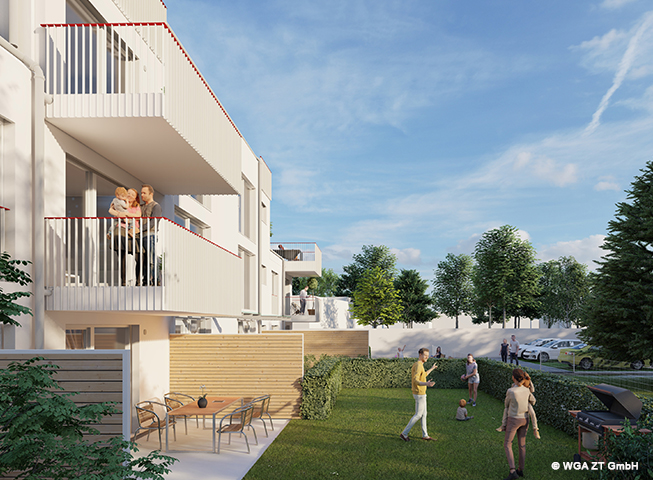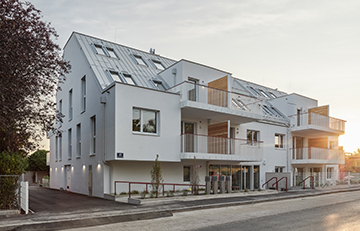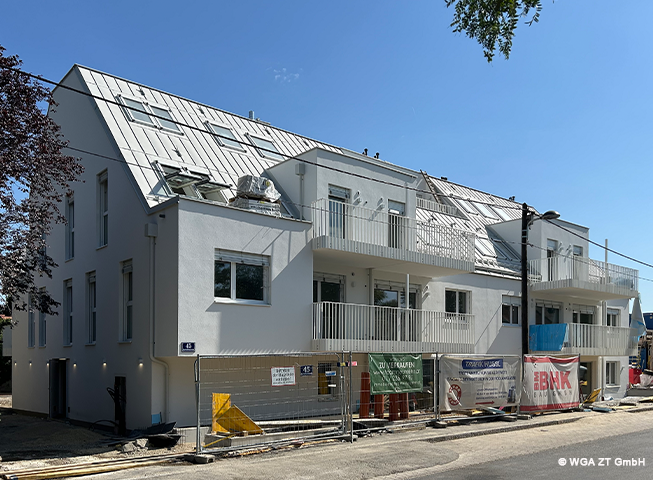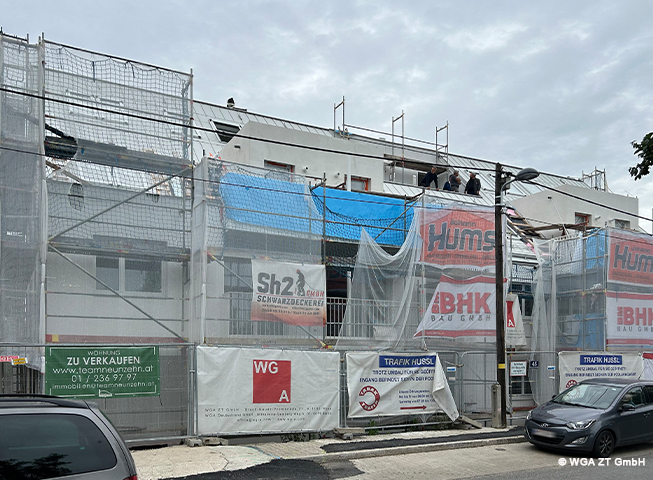A residential building with a total of 18 residential apartments and a business establishment is being built in Vienna’s 22nd district. The location is located at Gartenheimstraße and is predominantly in proximity to single-family homes with spacious private gardens and adjacent fields. This effectively creates a pleasant residential ambience far away from the city.
Several bus lines are within short walking distance for an easy connection to the city and the associated city life. School and kindergarten locations as well as a grocery market are in the neighborhood and consequently offer a perfect infrastructure for families with small children.
The residential complex includes a building with a shop on the ground floor. The façade is kept in white and blends perfectly into the existing neighborhood with a contemporary design language.
The building structure facing the street has two main floors and two attic floors. Barrier-free access is provided from Gartenheimstraße via two central access cores with a lift and stairs. The business premises can be accessed separately from the Gartenheimstraße. Parking spaces for cars as well as private gardens shape the back area of the property.
The property provides high-quality living space and fulfils the desire for a residential area with private open spaces. A mixture of residential accommodation ranging from 2 to 4 rooms is offered, with each residential accommodation unit having its own open space. The ground floor residences have terraces and, in some cases, green spaces. The upper-floor residences feature attractive balconies, loggias and terraces.
The building is constructed according to the highest technical and ecological standards to guarantee sustainable occupancy. A flexible floor plan makes it possible to accommodate later requirements and different tenant characteristics at any time, thus ensuring the building’s long-term economic efficiency.
