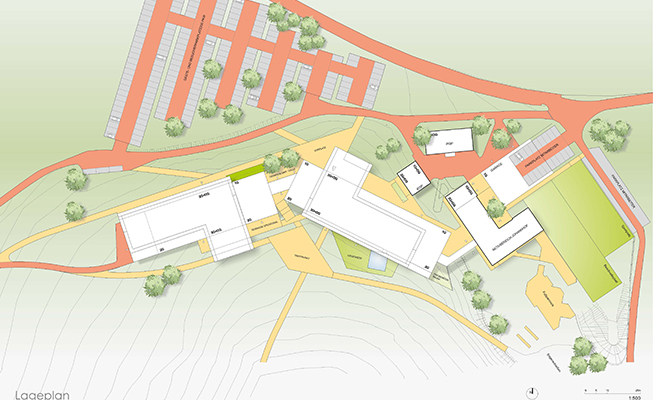The health facility “Josefhof” fascinates with its unique preventive medical services as well as the equally unique location.
In a two-stage EU-wide competition architectural designs for the extension of the existing structures and partial new construction were sought.
The location on the edge of a south slope with a magnificent view suggests a sequencing of the buildings along this edge. The ensemble is divided into two buildings with a glass passageway, so that together with the existing building there are three structures in a chain. This means that the required dimensions can be embedded in the environment and adapted to the existing scale.
The buildings divide the outdoor area into a northern arrival zone and a southward falling active zone for guests with terraces, pool and sauna area, as well as sports facilities. Accordingly, all rooms with direct reference to this area are located on the south side. The main entrance is to be found, however, on the north side, where a bend in the plot edge is used to create a virtually flat forecourt.
The horizontal arrangement also results in a vertical zonation: From bottom to top, the buildings are divided into an active layer with reference to the outdoor space, a communal level with lobby area, seminar and exam rooms, and in the residential zone above with diverse distant views and communal as well as individual outdoor areas in the shape of loggias and roof terraces.
The characteristic shape arises formally from the likewise angled existing buildings of Johann court, as well as from the different direction references and bends.
The massive base structure is divided by diverse openings and generous glass areas, thus enabling the optimal connection to the natural environment.
The residential floors differ in their form as well as in their facade significantly from the base.
The dissolution of the outer edge using loggias and roof terraces gives them a much more delicate presence and leads over into a residential scale.
Josefhof, Graz
Project information
Procedure
Competition
Client
Krankenanstalten Immobilien GesmbH.,
Stiftingtalstrasse 4-6,
8010 Graz
Stiftingtalstrasse 4-6,
8010 Graz
Principal
Versicherungsanstalt für Eisenbahnen und Bergbau,
Linke Wienzeile 48-50,
1060 Vienna
Linke Wienzeile 48-50,
1060 Vienna
Address
Graz-Mariatrost, Haideggerweg 1, 8044 Graz
Start of planning
06/2014
Start of construction works
Completion
Construction costs
19,00 Mio. (net)
Size of order
Competition
