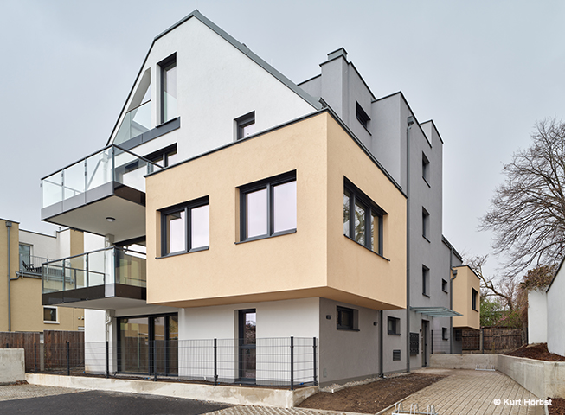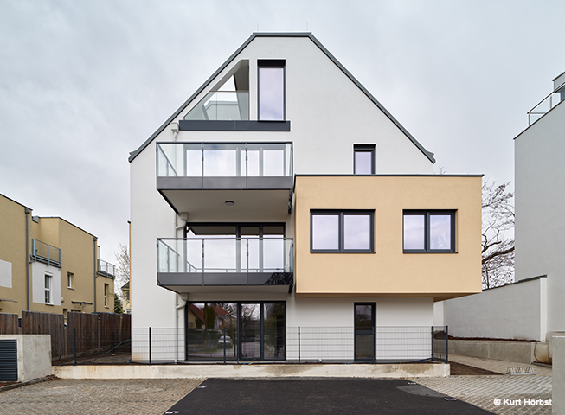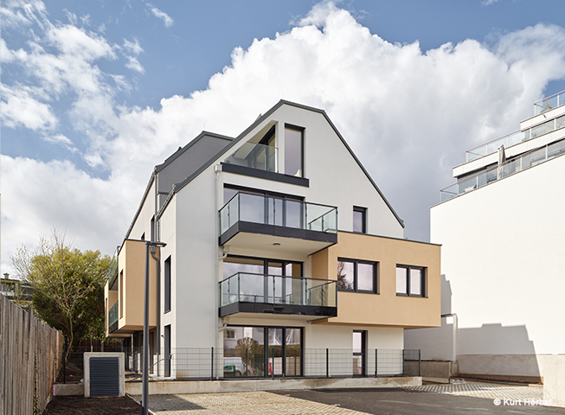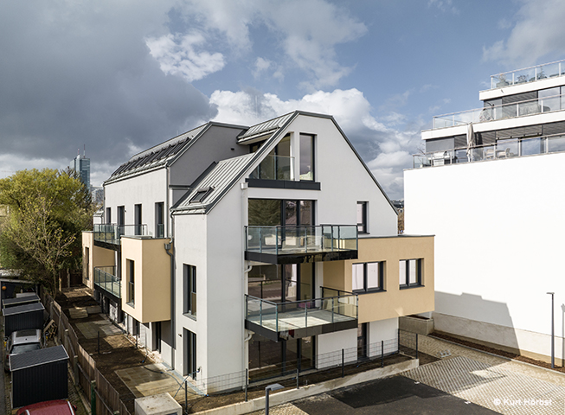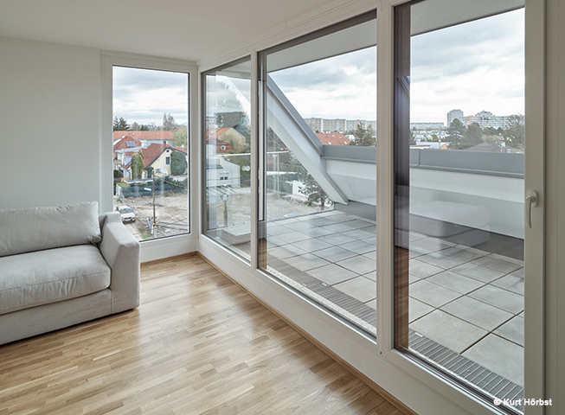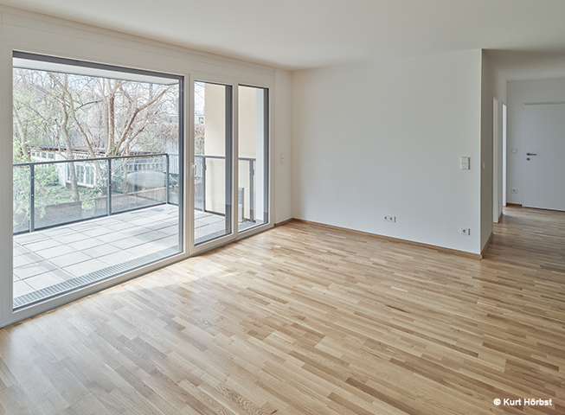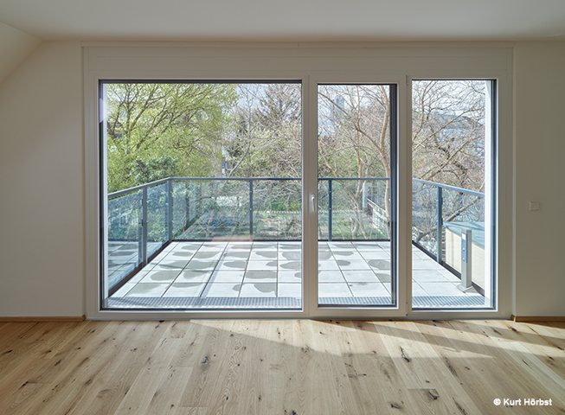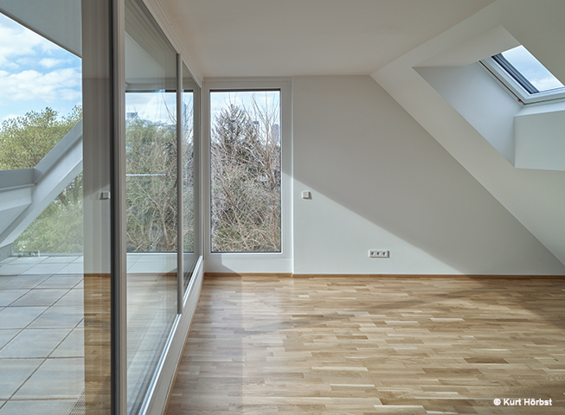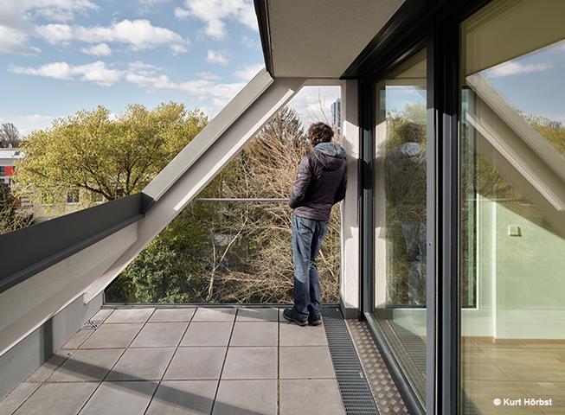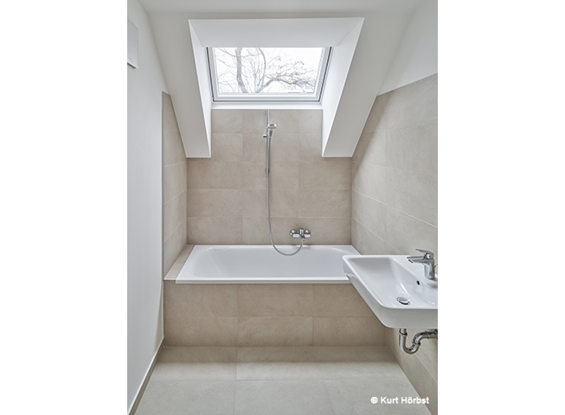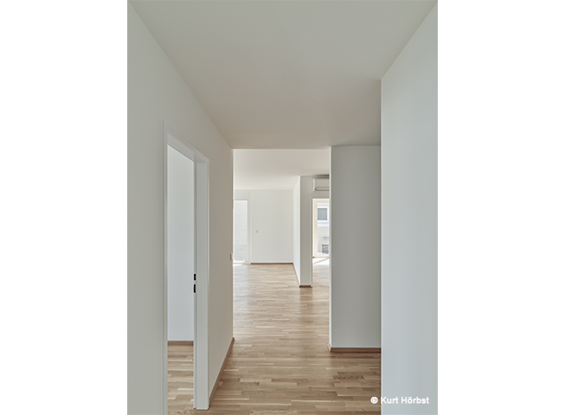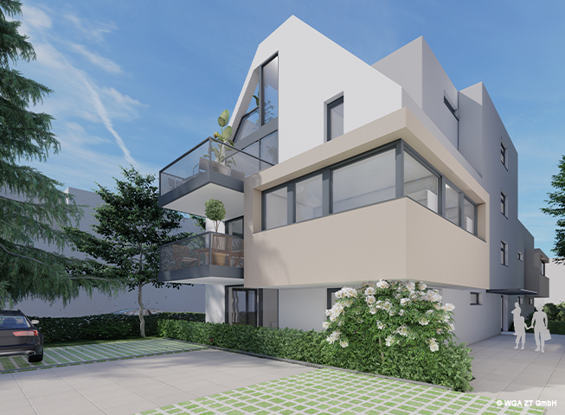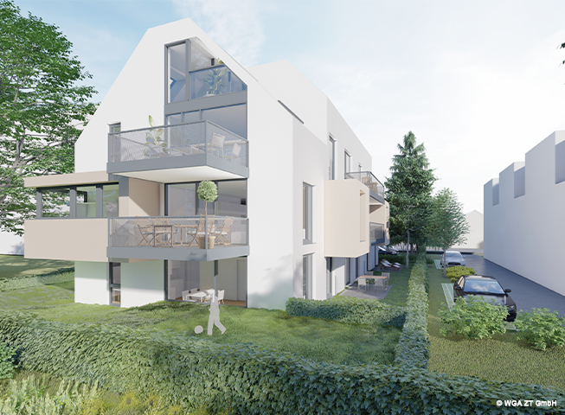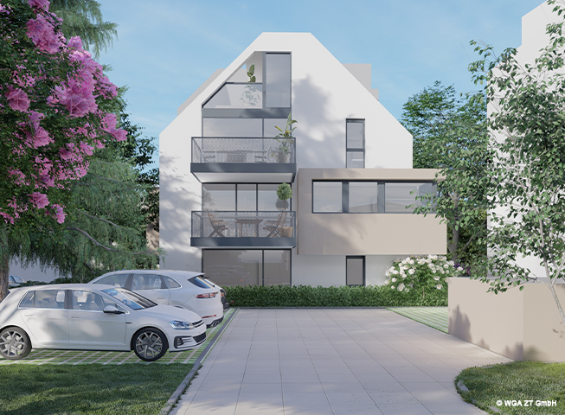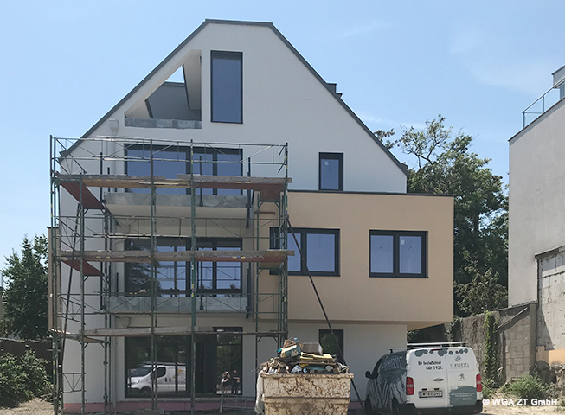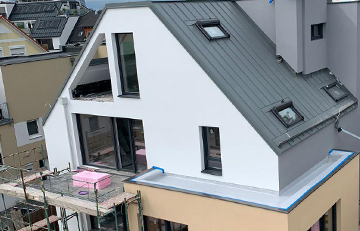The residential complex at Hochwaldweg 4 is located in the 22nd district of Vienna near the old Danube. The location is conveniently situated near the Kagraner Brücke station. The approved floor space is organised in a compact structure and set back as far as possible behind the building line to create a lot of light and provide privacy and adequate free space. In addition, the recessed location directly in front of the residential building provides space for essential parking and maintains some of the existing trees on the property. The building has four floors above ground. These offer space for a total of 11 residential units with a size of between 45 and 71 m². The facade is mainly kept in a white or grey color. A beige-colored bay window and anthracite-colored balcony railings with perforated sheeting divide the building and give it an additional color accent. The bays clearly emphasize the first floor of the building and give the structure an independent character. Another interesting element is the striking figure of the street-side gable, with its asymmetrical resolution.
Large areas of glazing and balconies round off the building design and ensure a high level of living comfort and bright living spaces with plenty of light.
Hochwaldweg 4, Vienna – Construction completion
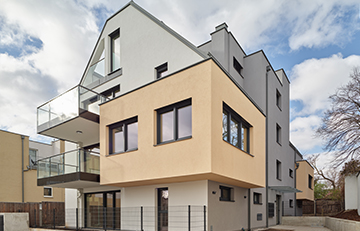
We are pleased to announce that the residential complex at Hochwaldweg 4 in Vienna’s 22nd district has been completed and is waiting for its future residents. The eleven residential units, which extend over four floors, all have an open space … Continued
