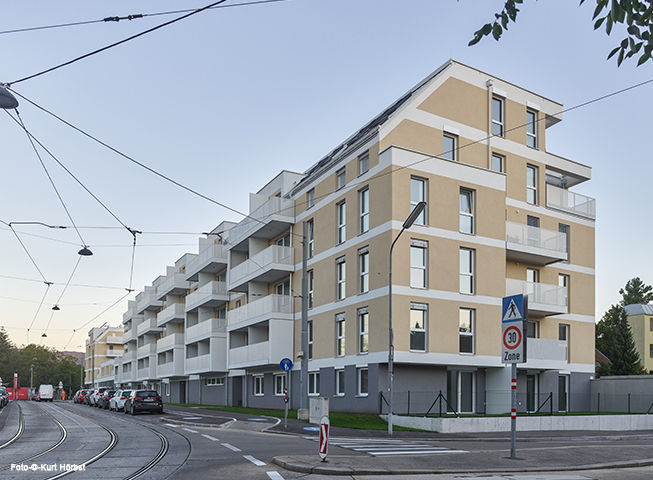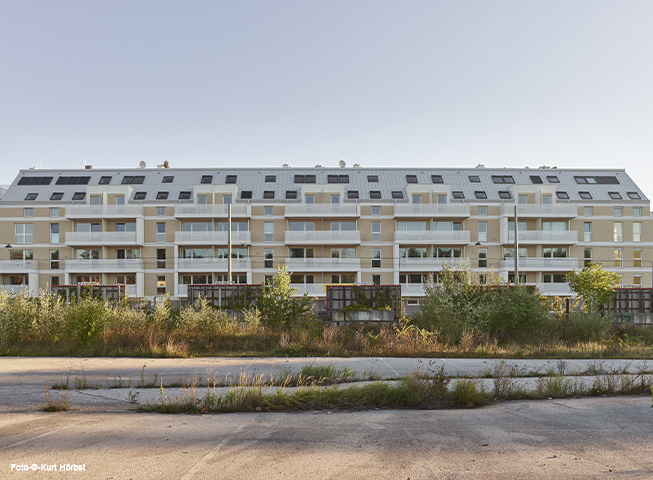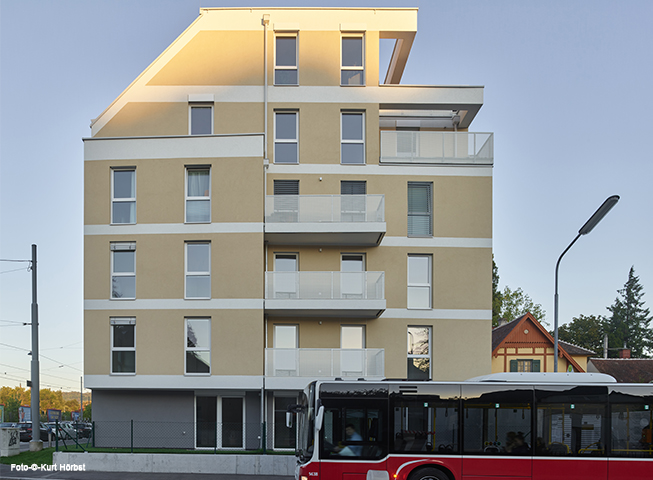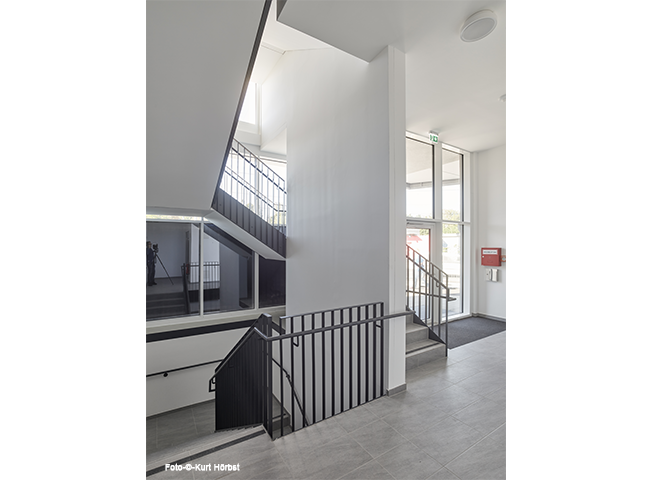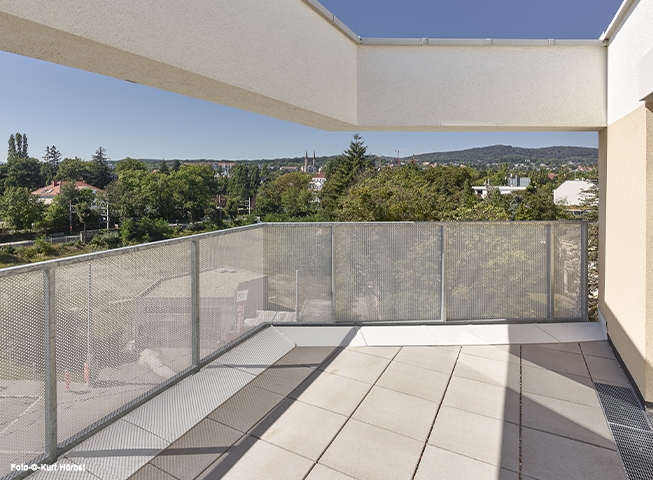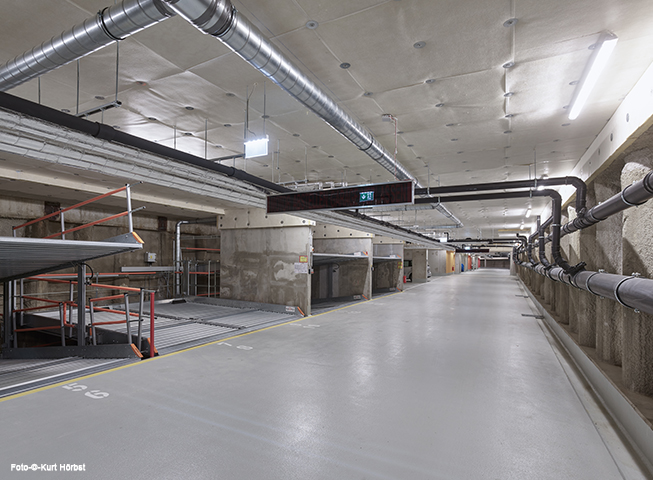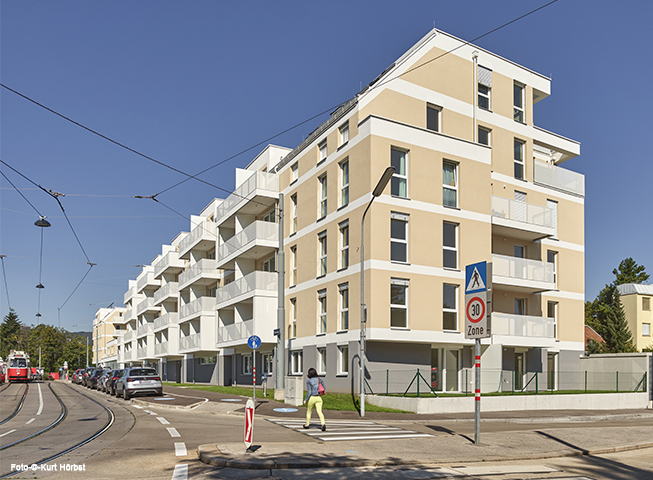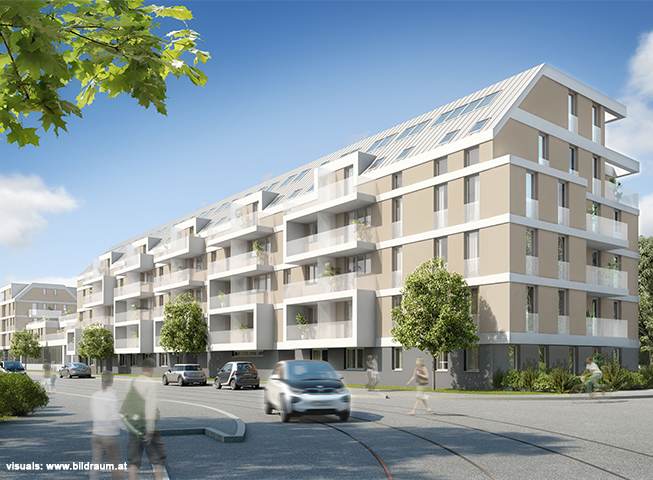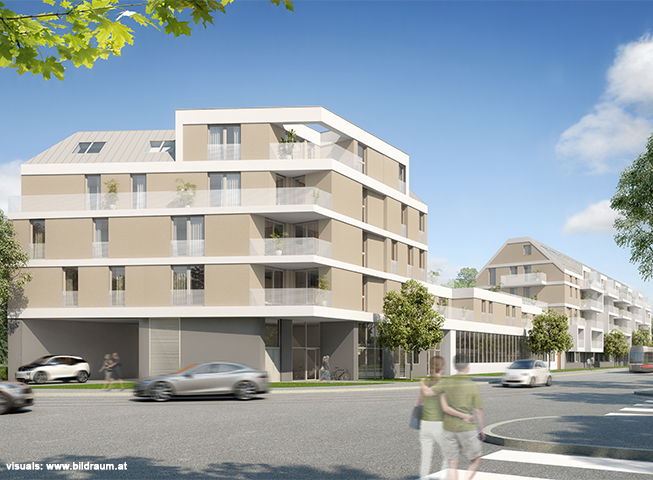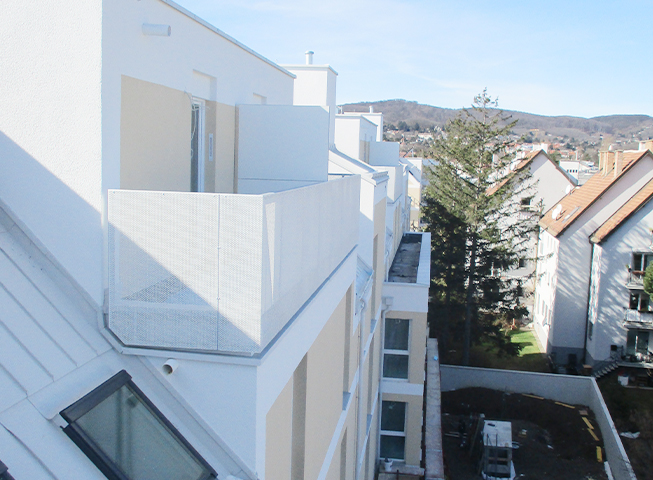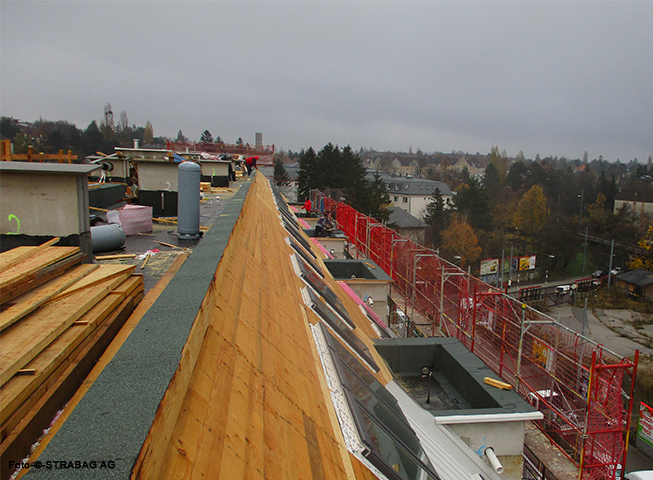On a narrow, approximately 2.700m² property, which is based on three sides to the public good, about 79 dwellings and one business premises was established. A total of approximately 5.300m² usable surface was created.The residential development consists of three components that differ from one another in their height. A Common facade language connects these three components with each other and thus creates a uniform appearance. Access is via four staircases to minimize potential transition areas on each floor. 2-, 3- and 4 -bedroom apartments were erected, which are consistently provided with a housing-related space.
On the ground floor – towards the necessary infrastructural facilities, such as high access areas, bicycle and pram storage room, garbage room, etc. – will be build, situated to the street. Further, a business office is established in the area Lainzer Strasse / Preyergasse to supplement the necessary local supply infrastructure.
Hofwiesengasse 12, Vienna – The residential complex has been completed
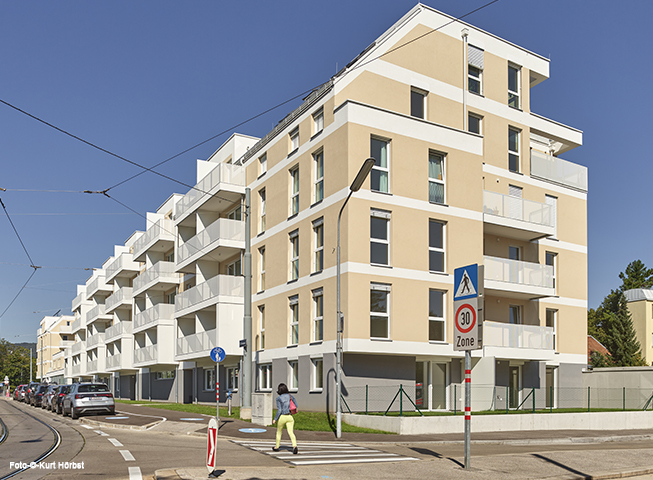
The residential building complex in the 13th district of Vienna has been completed in partnership with STRABAG AG as the general contractor after a construction period of 22 months. Divided over four staircases, a total of 79 flats with their … Continued
