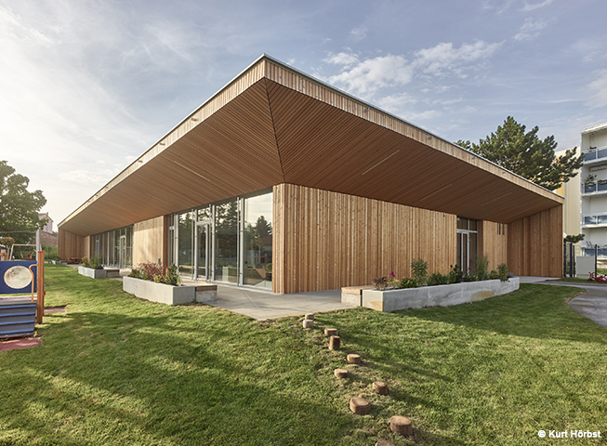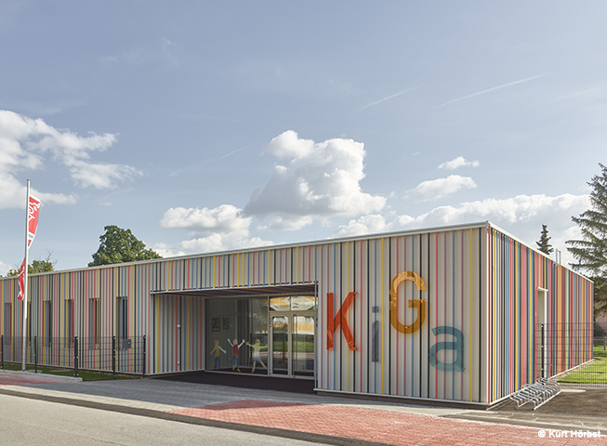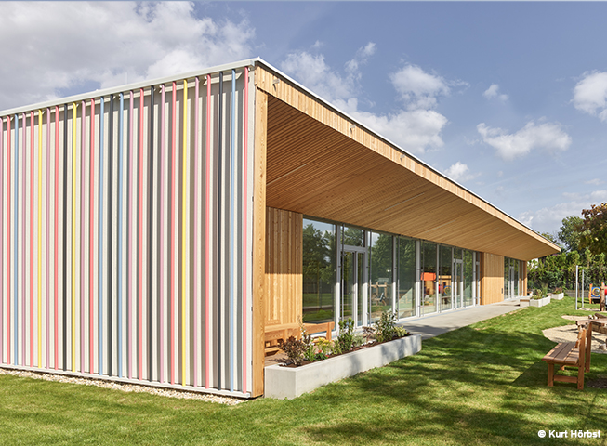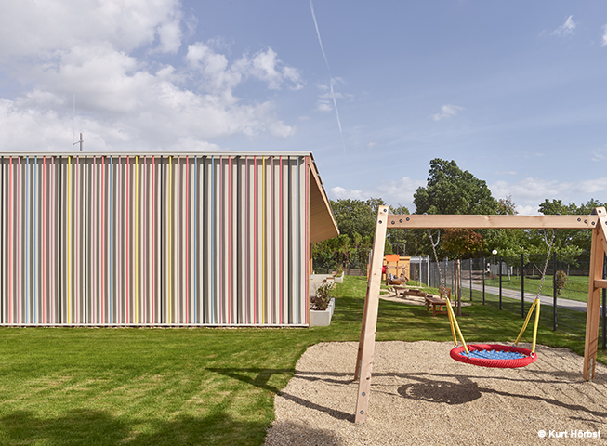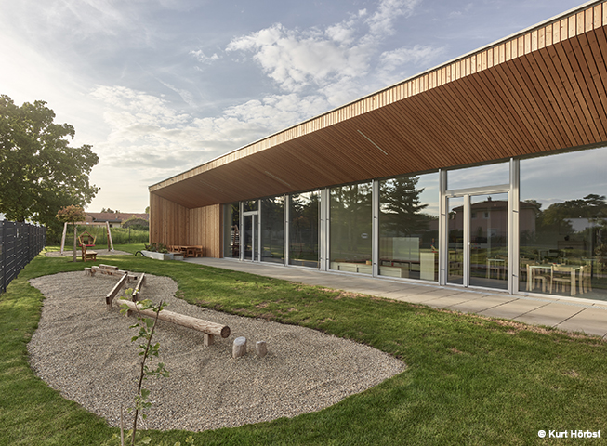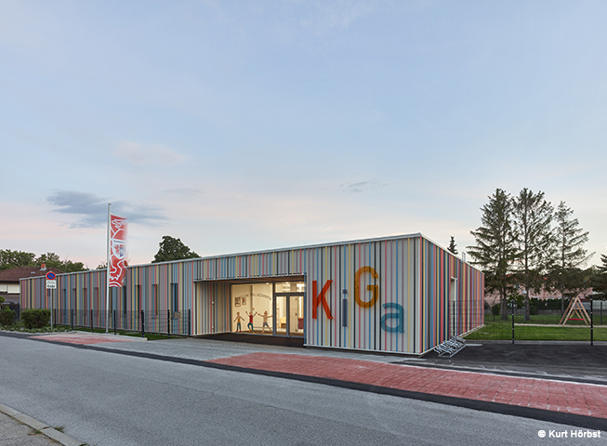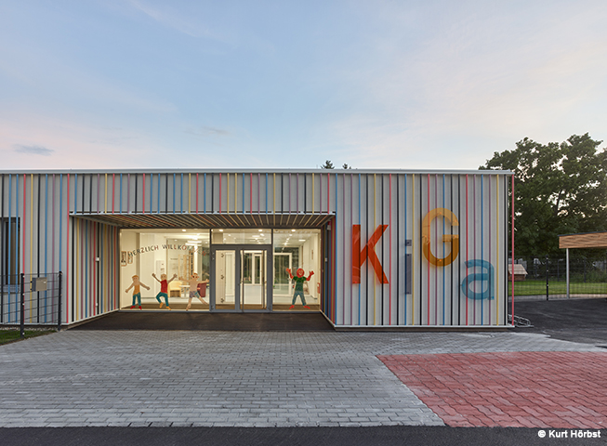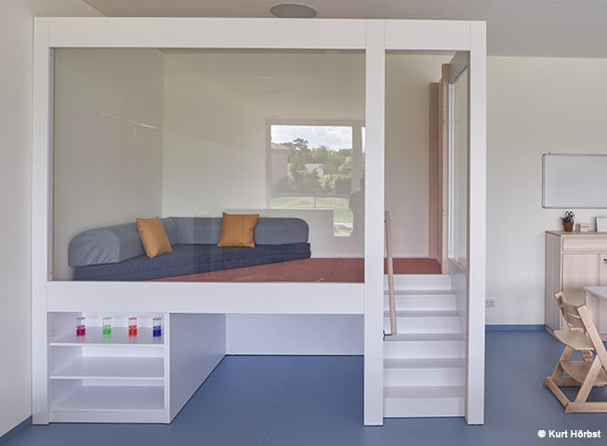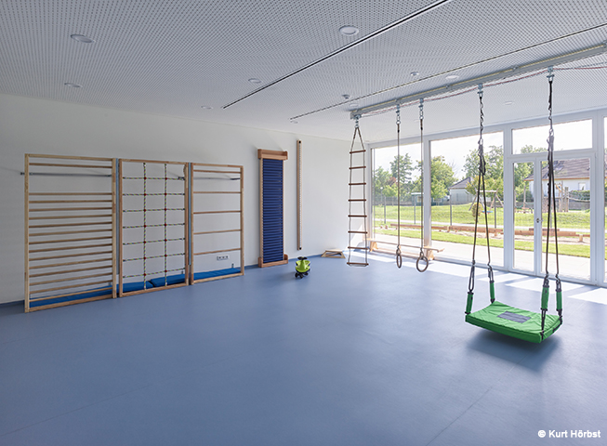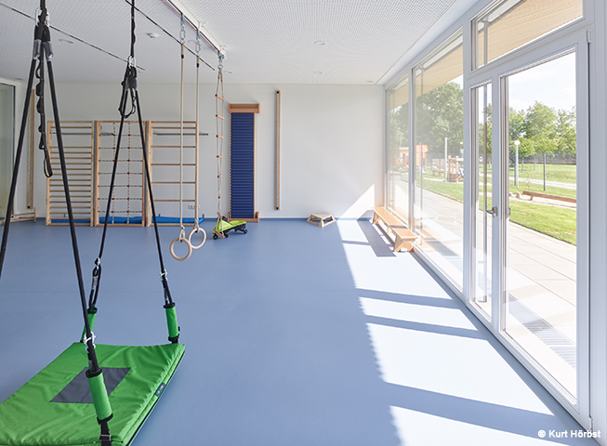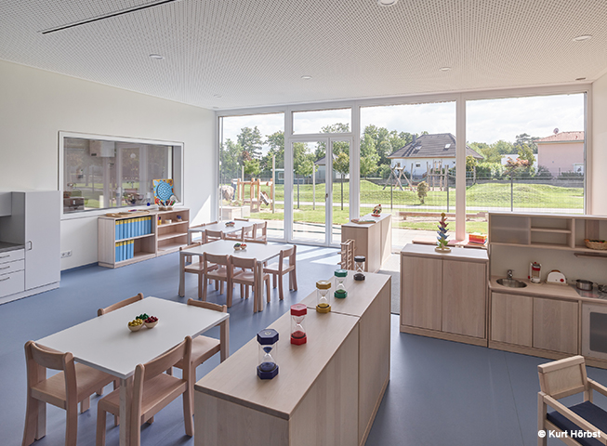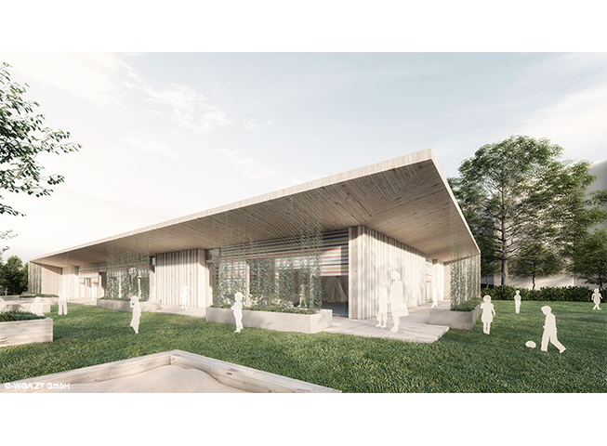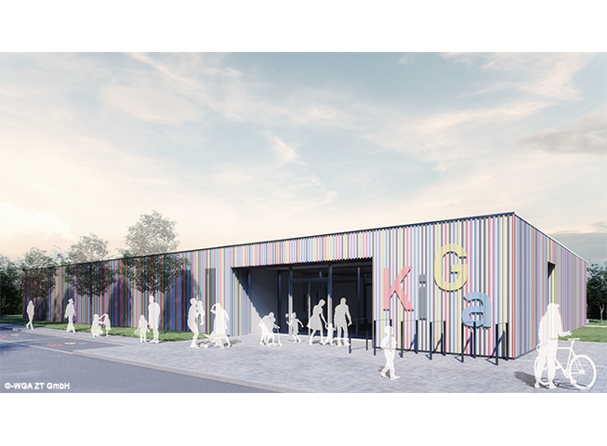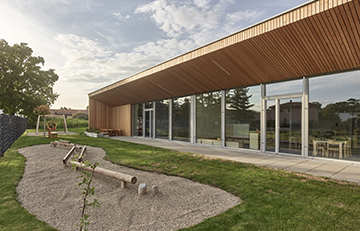The kindergarten, which can accommodate two groups, is located in a quiet location close to the main road, in a narrow side alley, the Franz Huber Gasse. The location of the building at the northern corner provides the shortest access from the street, which creates the best possible orientation of the group rooms away from the street space, as well as a large connected garden area.
Due to the various local conditions, the kindergarten also shows two different faces: on the street side, the colourful design of the façade is drawn across the entire front, forming a clear geometric frame for the main entrance. The garden side, with its covered terraces and the glass fronts of the group rooms, is open and also close to nature. Using wood as the building material underlines this effect and refers to the ecological basic idea of the construction. A further aim is to offer the possibility of adding an extension, which can be integrated easily and aesthetically into the external appearance of the building at a later stage. The structure is designed as a reinforced concrete skeleton with infills in lightweight construction. By differentiating between load-bearing function and room separation, the floor plan can be flexibly organised and adapted. The interior follows a clear zoning: the group of adjoining rooms along the street front accompanies the access axis and is only interrupted by the main entrance. Space for staircases and elevators is provided and can be activated if the height is eventually increased. The access axis connects the entrance with the cloakrooms and the garden foyer and thus forms a pulsating space that expands and narrows in a variety of ways on both sides of the path and opens up a view of the garden at both ends. The group rooms are bright and friendly and offer direct access to the patio and garden. Around the kindergarten there are differently designed outdoor areas, which are set up for various activities and needs of the children and support them in their development.
Kindergarten Schwadorf – Opening ceremony
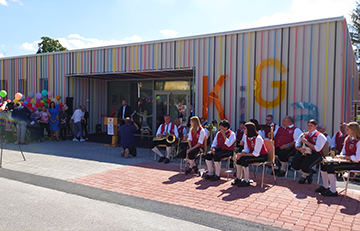
The opening ceremony of the new kindergarten in Schwadorf took place on the weekend before the actual kick-off of the new kindergarten and school year. Because of the surprisingly hot autumn temperatures, the celebration not only reminded the mayor of … Continued
