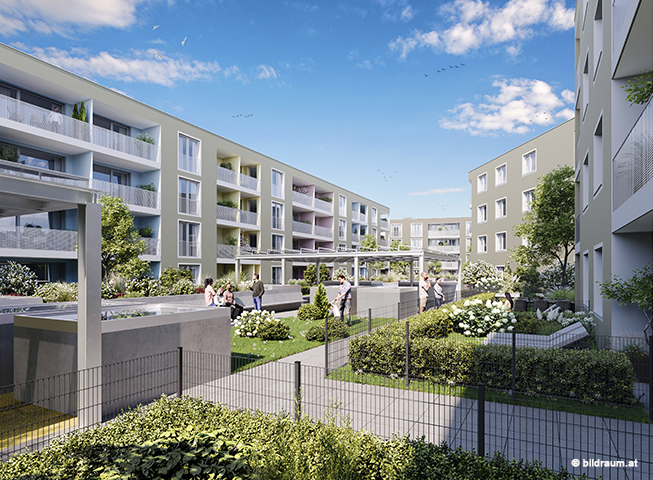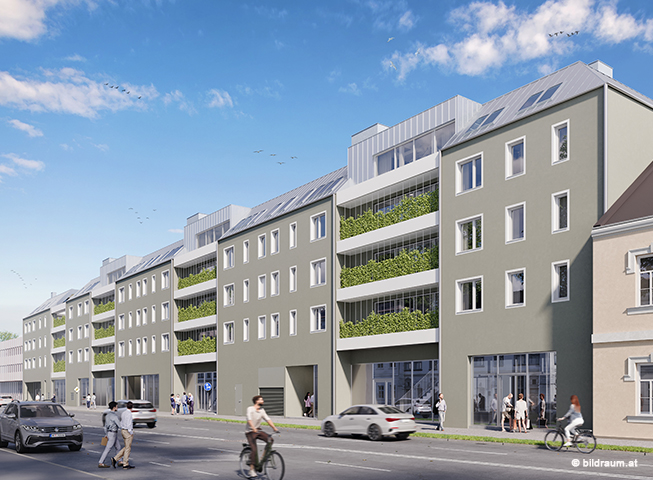A 5-storey residential complex with commercial space is being planned, in the middle of a diverse area near St. Pölten’s town centre. The project consists of five structures and comprises approx. 1.800m² of commercial space and 153 residential units.
The commercial areas and the essential infrastructure for the entire project will be built in a permeable plinth structure on the ground floor, which is easily recognisable along Mariazeller Straße. A five-storey block will be built on the street side. Above the ground floor, facing away from the main traffic axes, point-shaped structures will be developed, which are oriented towards the volume of the surrounding residential buildings. These provide structure for a spacious but enclosed open area above the ground floor, together with the outward-facing bar.
Pedestrians or cyclists can reach the base plate from all sides of the street and the respective building entrances via the open space. The underground car park extends almost across the entire site and connects the individual buildings with each other. Vehicle access and delivery is via Josefstraße. The street frontage on Mariazellerstraße is divided by vertical gardens. The point-shaped buildings have an internal circulation with short paths with natural lighting.
All living spaces face away from Mariazellerstraße and feature generous apartment-related open spaces. These are moved into the plane of the façade, whereby the building volumes retain their clearly defined volume.
A large playground that will be shared by the whole development is planned on the ground floor. This will connect both sites. Another playground as well as a range of recreation areas and gardens will be arranged on the plinth of the large development.
The roof surfaces of the individual residential buildings will be designed as green roofs and will include solar panels.

