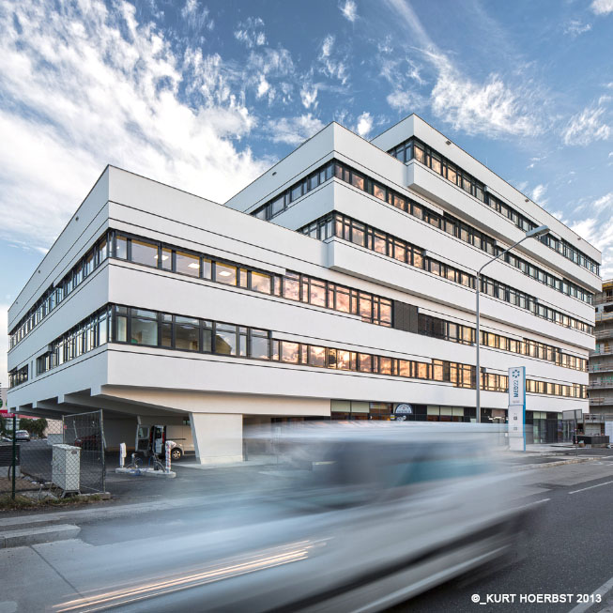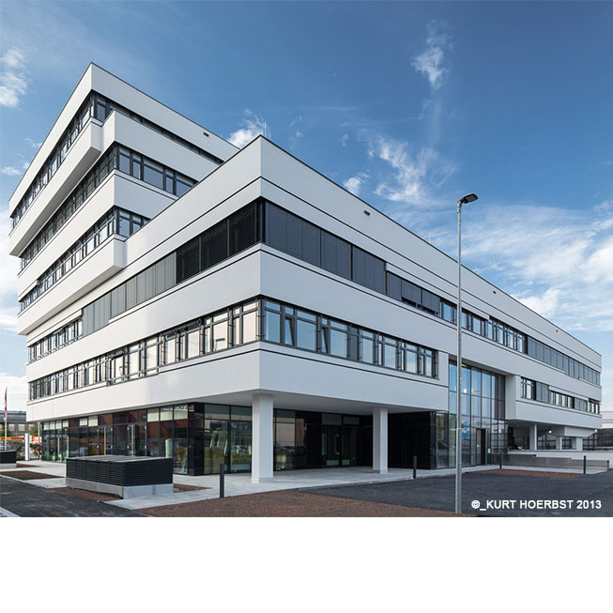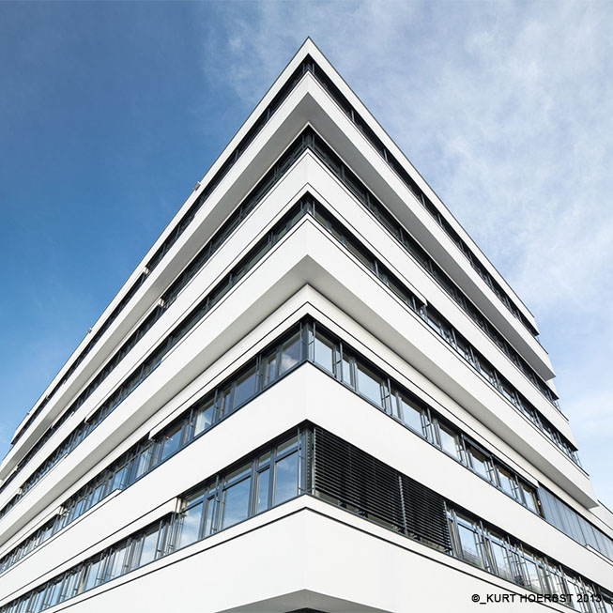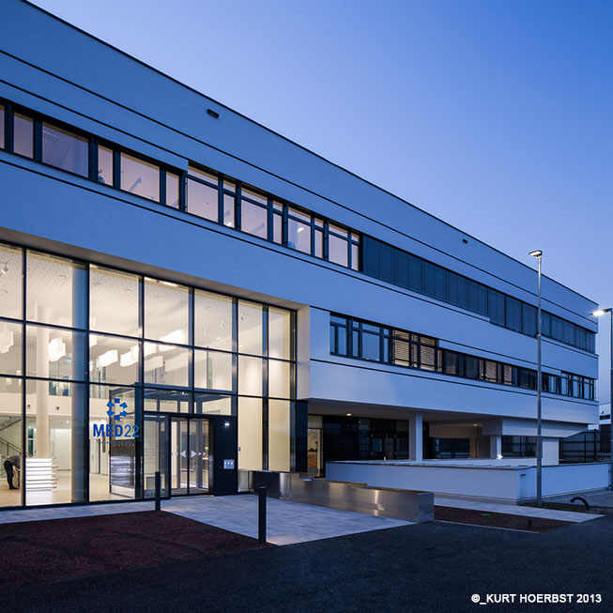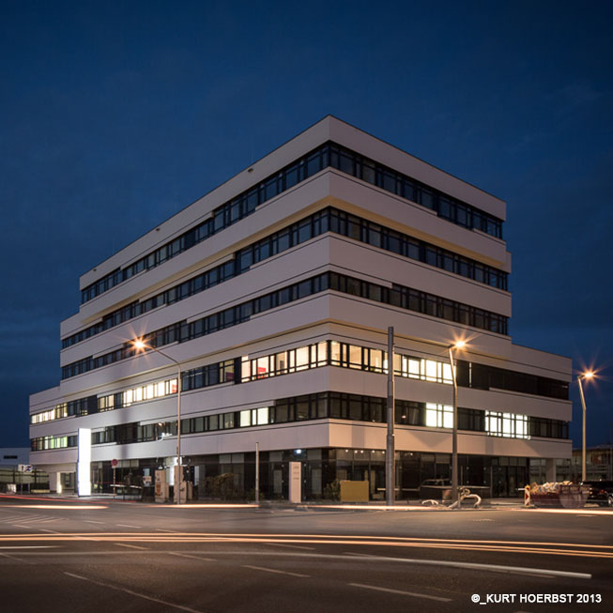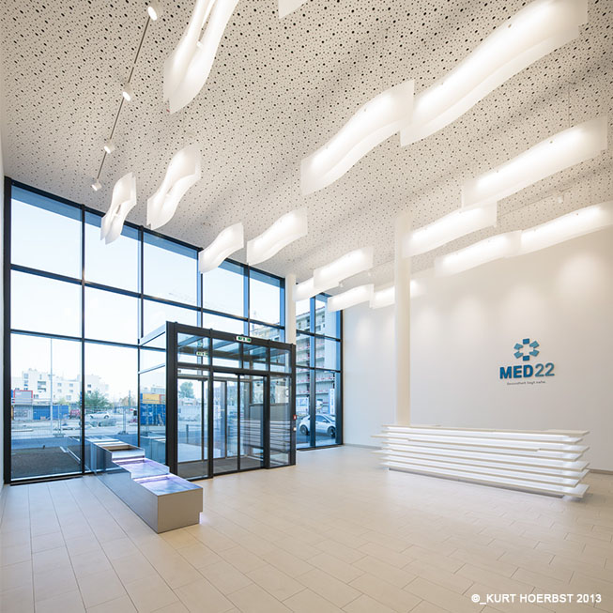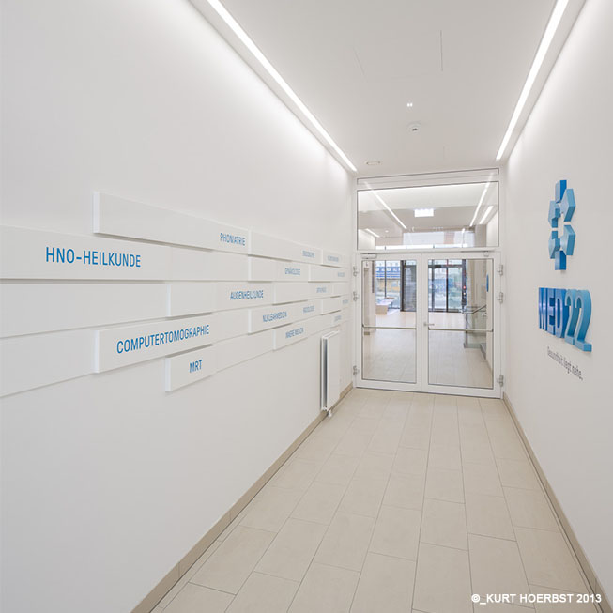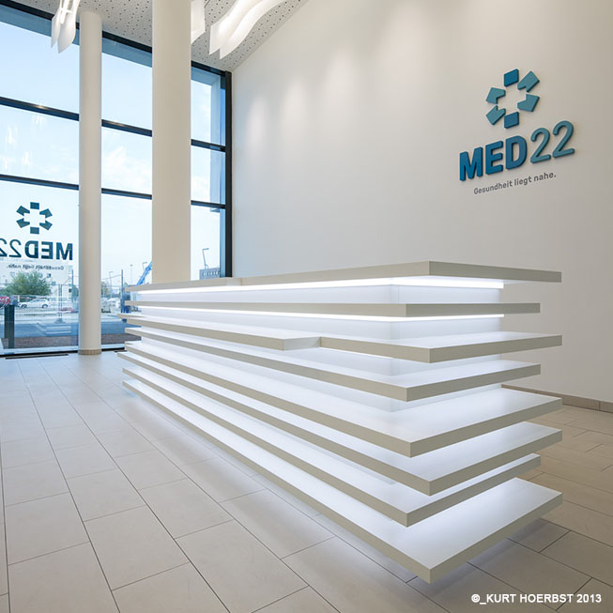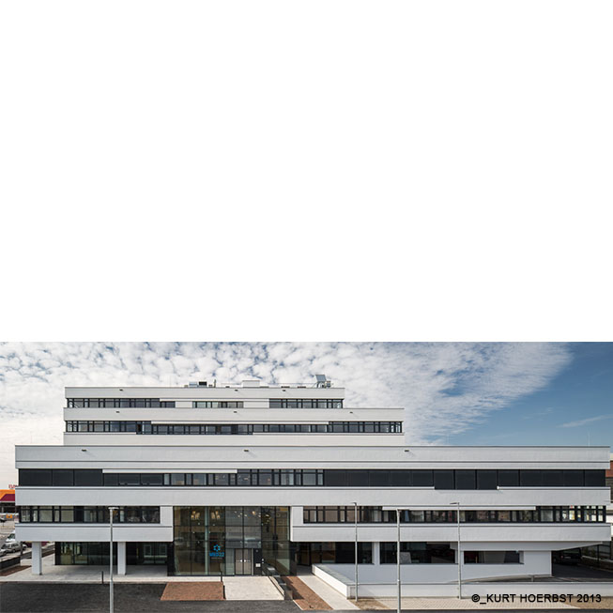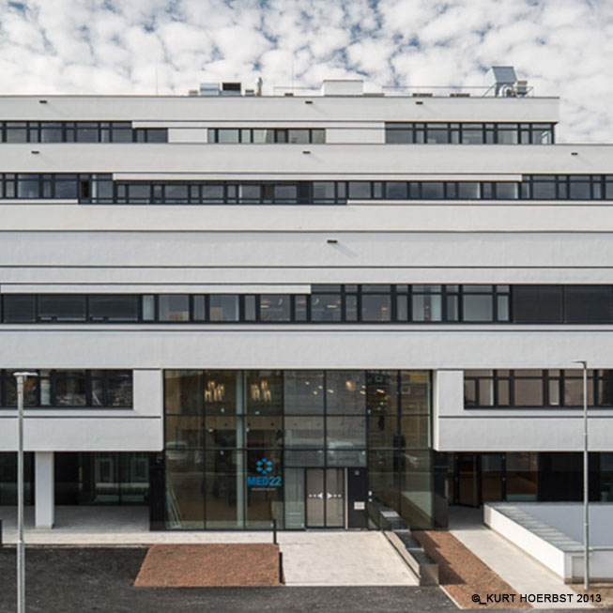At the corner between Stadlauer Strasse and Makebagasse there will be established a medical care center with commercial use on the ground floor and medical practices on the upper floors. The project creates the headbuilding of the new urban development area “Neu-Stadlau” and will be the first object which is errected there.
The building structure is created in total out of four different sized, and against each other displaced blocks, which are stacked about on top of each other and blended together. At the street corner the blocks come out in layers to the top and create a significant corner. The dynamic appearance of the building is emphasized by the horizontal layering and the facade arrangement which is displaced against each other respectively the opening vents.
The skeleton structure provides a maximum of flexibilty to react optimal on the differents needs of the different medicine departments. The single floored subterranean garage is directly under the building. There is an ideal connection to the public transport system.
