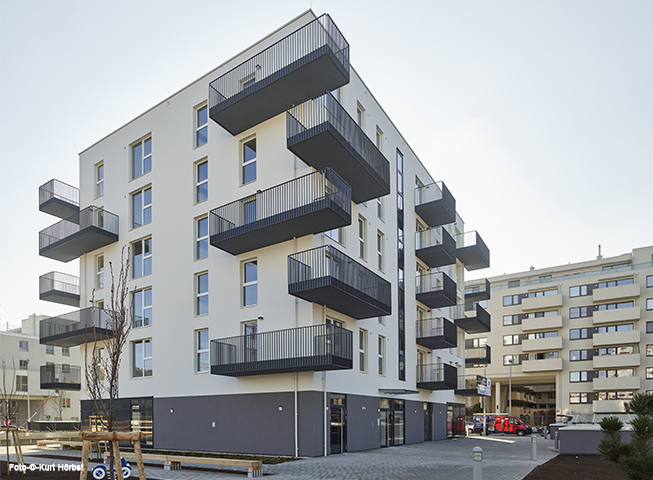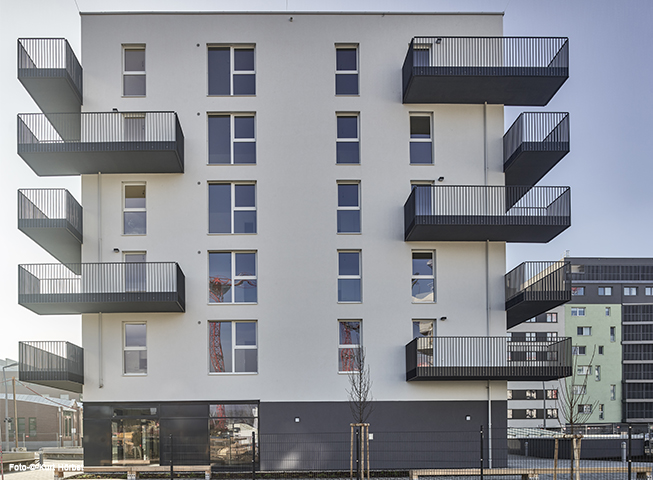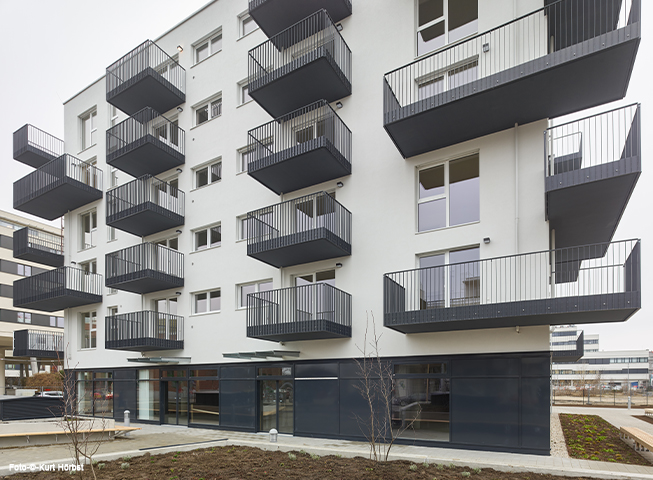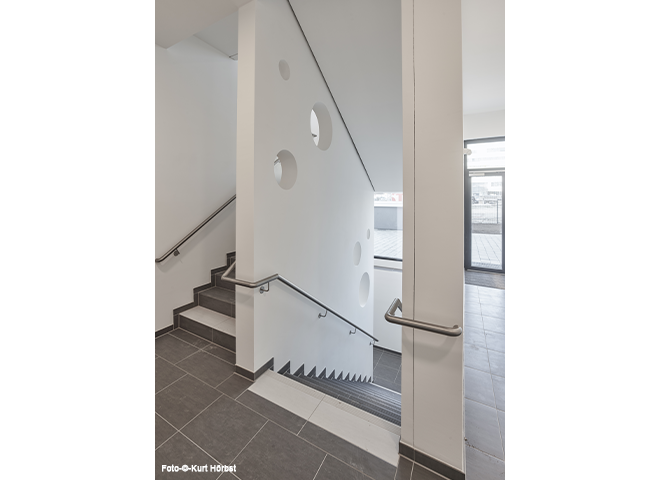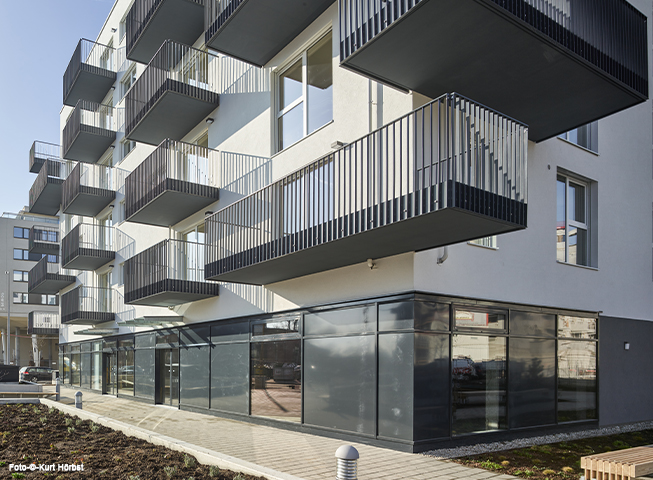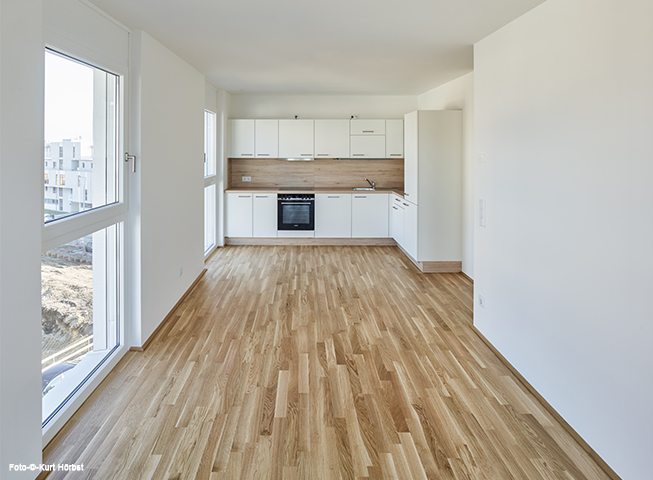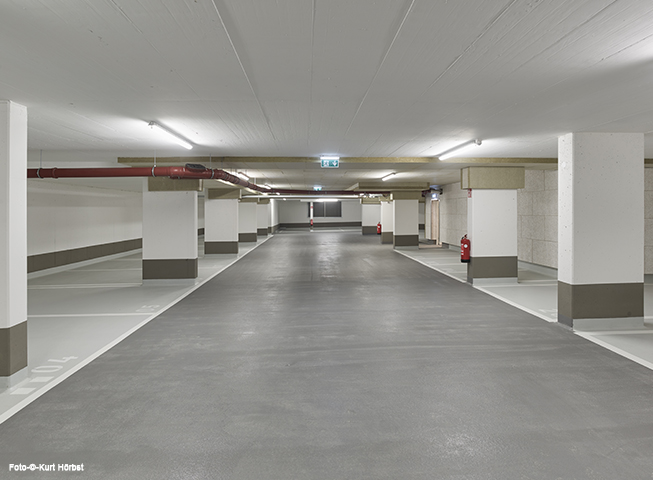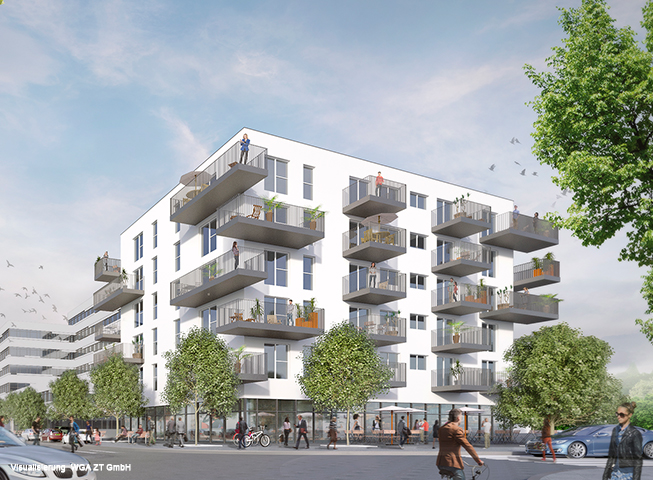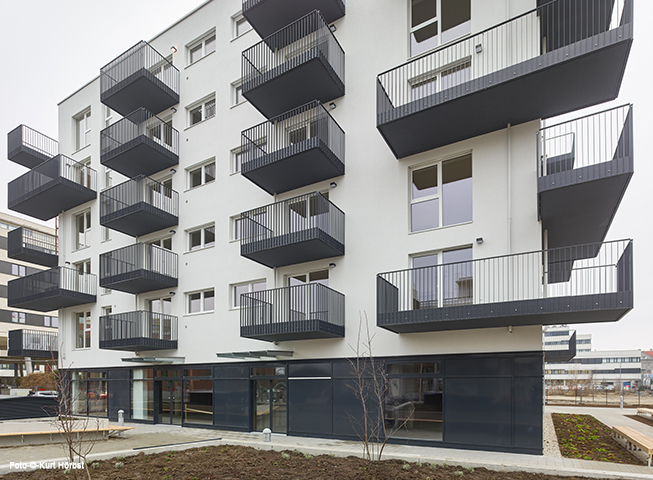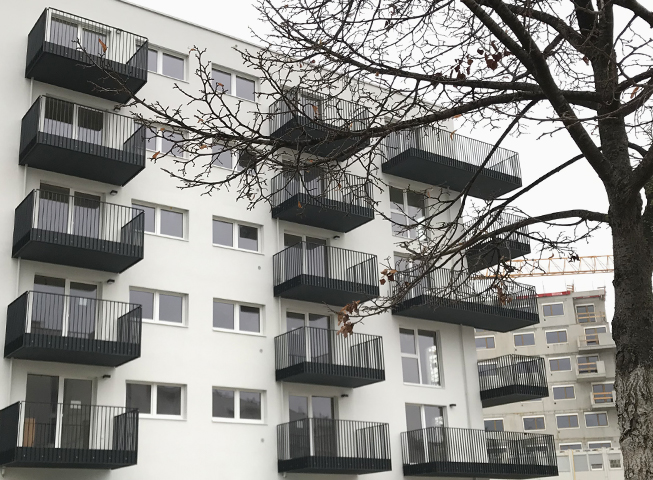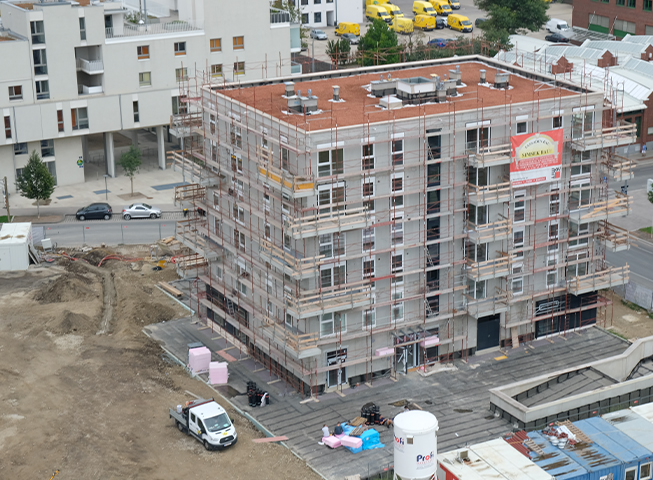The residential building in Miriam-Makeba-Gasse is located in a structural development area in the 22nd district of Vienna. The location is conveniently located near the S-Bahn station Erzherzog-Karl-Strasse. The building is distinguished by a compact organization and efficient use and offers enough space for personal development.
The project consists of a rectangular building placed at the corner Miriam-Makeba-Gasse and Adelheid-Popp-Alley. The building has six above-ground floors and is divided into five residential floors and a commercial ground floor. The upper floors offer space for a total of 35 residential units with a size between 43 and 59 m². All apartments have a living room with a direct access to the living space. On each floor seven apartments with two to three rooms and a spacious balcony are arranged. The residential units have access to the ground floor by means of an elevator and staircase, as well as a separate access to the storage rooms, the baby carriage storage room and the 22 car parking spaces.
The residential construction creates qualitative urban living spaces and fulfils the desire for living space with private outdoor areas. The residential floors are accessed via a naturally exposed staircase on the western side of the building and the commercial areas are directly accessible from the Miriam-Makeba-Alley and the Adelheid-Popp-Alley.
The facade is white. The building is divided by balconies with black bar-shaped elements. The ground floor zone is separated from the rest of the building by a mullion and transom facade, resulting in an optical separation of the business area and living space. The large-area openings in the facade offer high living comfort and provide bright, light-flooded living areas.
