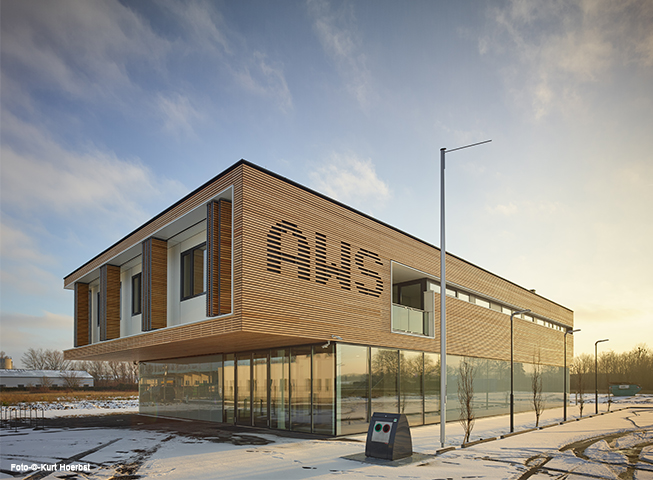The office building of the waste trade association should demonstrate its core position and Corporate Identity in the society. The building opens in an inviting gesture its glazed and flooded with light Entrée above a forecourt with covered entrance area to the public. The principles recycling, and re-usability, using renewable raw materials and CO ² reduction about the full life cycle characterize the choice of materials and forms. The building presents itself as a wooden box on a gleaming base which exists of clear glass and ceramic structural glass panels of recycling material.
The development is chosen that also in connection with the planned truck garage the remaining property can be used optimally and adaptably. The situation of the entrance of the northern building corner allows the creation of a green rest space on the southwest and southeast side. All workrooms are situated on this free space.
The internal development occurs about a two-storey atrium entrance hall flooded with light with ring-shaped gallery. The massive construction of this experience space is complemented with an external space layer in wooden frame construction method. All dividing walls are thereby non-weight-bearing and adaptable, the structure of the workrooms remains adaptable. Tea kitchens, social areas and rest islands on the gallery and in the entrance hall complement the optimally oriented and configured office premises and provide for a pleasant working atmosphere.
