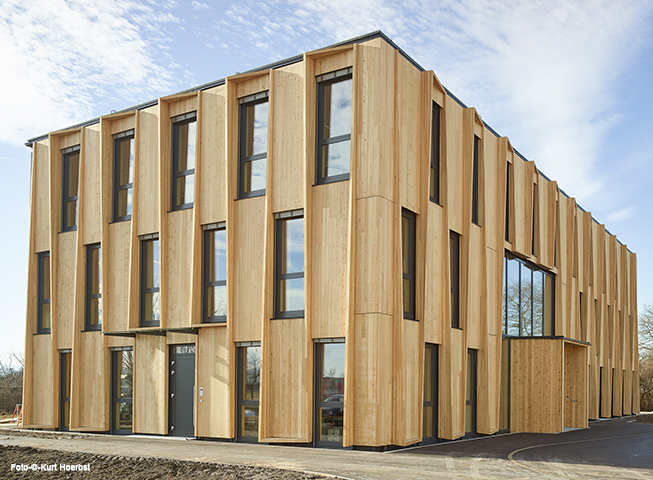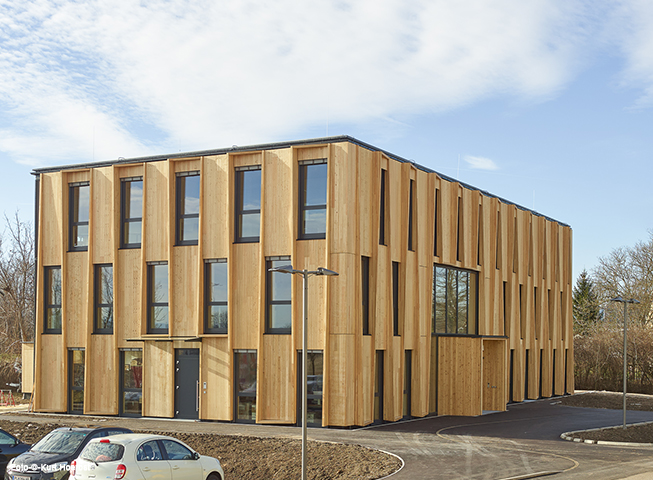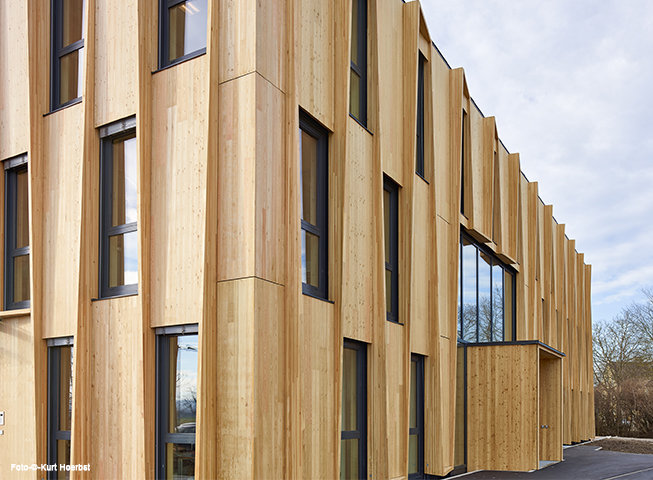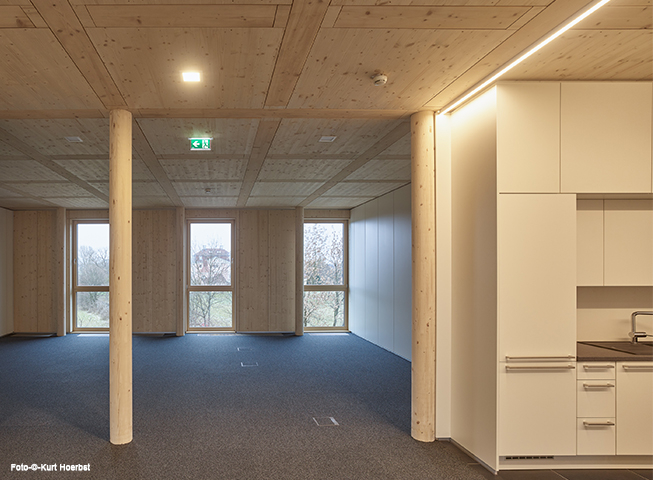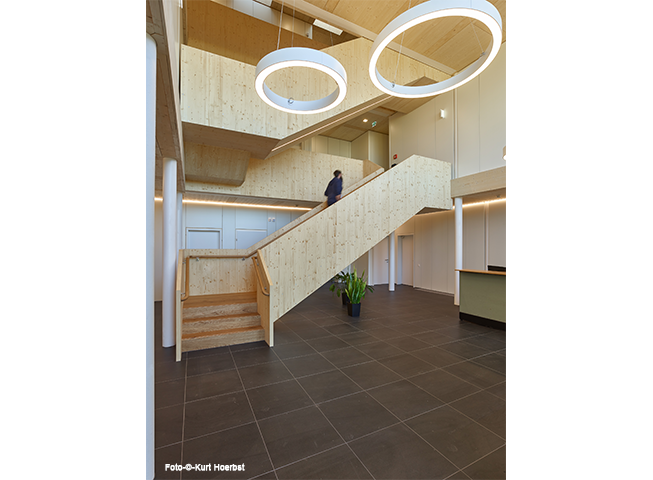An office building including an adjoining building and a parking lot will be built on the property in Stattersdorfer Hauptstrasse 53. The office building is being constructed in a timber frame construction (Lukas Lang modular system) with solid columns and support and ceiling elements made out of pine wood. Nearby, an additional building and a parking area for 25 motor vehicles, 5 bicycles and a truck will be added.
The building is divided into three floors above ground and is divided into a reception/waiting area, office areas, lounges, storerooms, work rooms, meeting rooms, sanitary facilities, archive and storage areas, technical and EDP rooms and kitchenettes, accessible all by a staircase with an elevator. The entrance to the building is on the access road heading directly to Stattersdorfer Hauptstrasse.
The building is closed over the northeast side by an entrance gate, which was designed as a two-storey wood-aluminium post-and-beam construction with a front hanging element facade, including a porch made of solid wood. The adjoining building, which includes major components of the technical building equipment, will, like the office building, be built in a timber construction with a flat roof. This building can be accessed through a narrow entrance, which takes you to the main building on the side.
For more information about Lukas Lang Building Technologies see:
