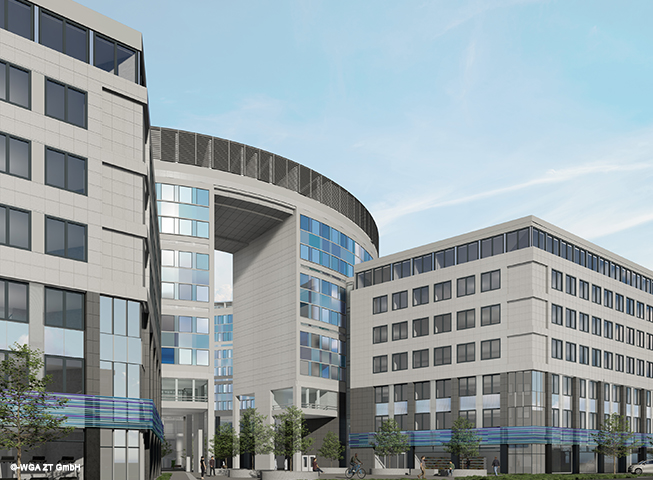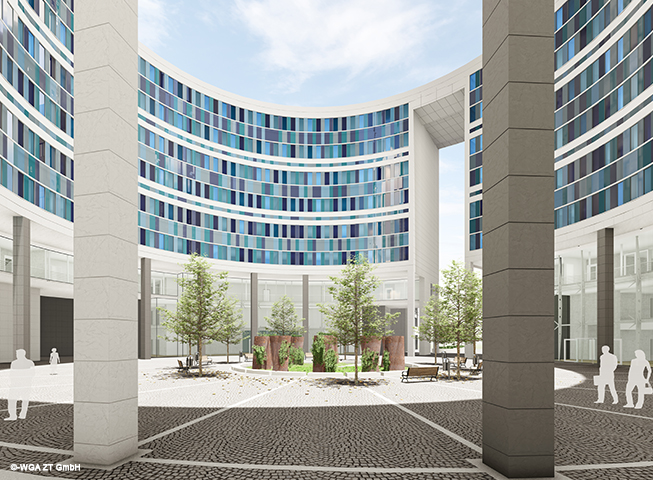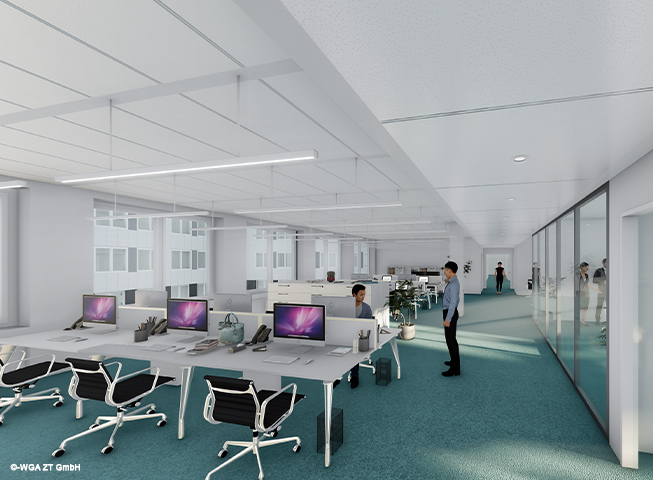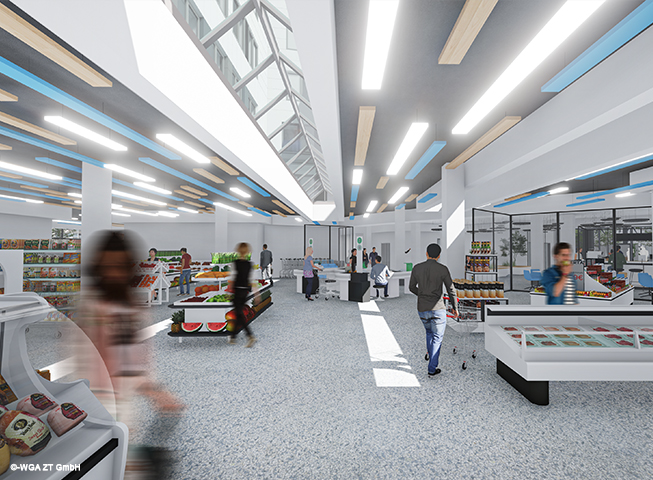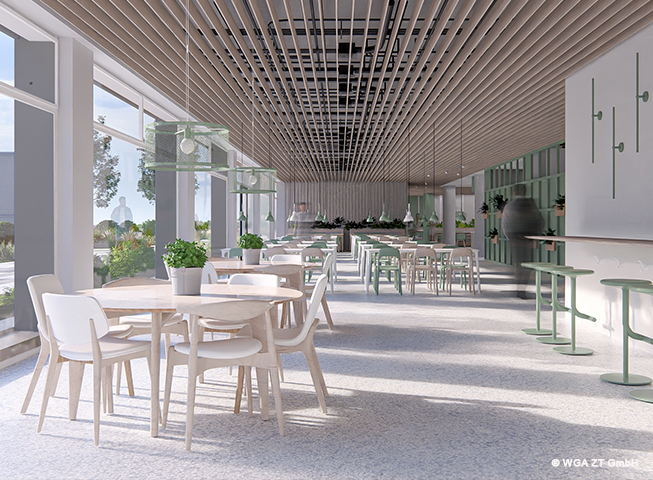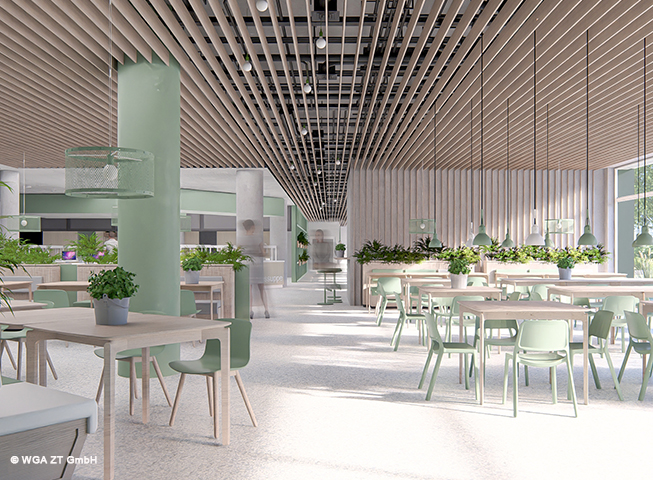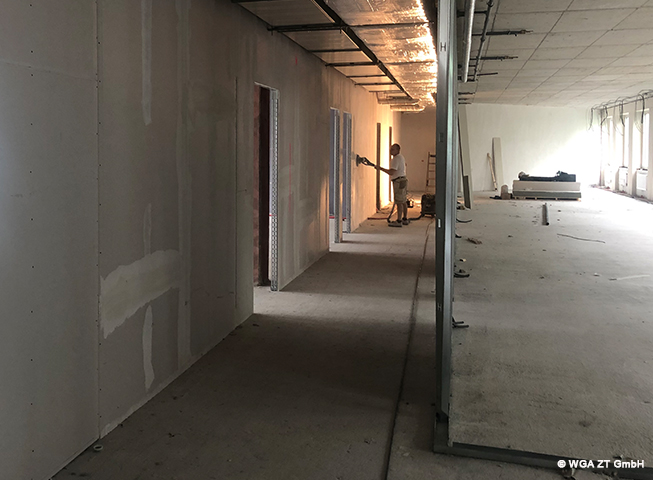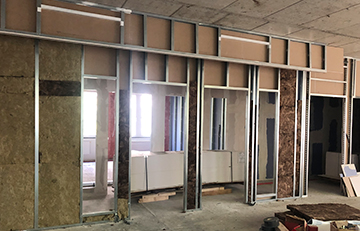The are plans to adapt or renovate the Omega Haus in Offenbach am Main, which was built in 1994, and make it a multi-tenant house, which will be upgraded through structural measures and a renew programme for the technical building equipment.
Located in the Kaiserlei district, the existing building consists of four components A, B, C and D and is composed of a central rotunda with nine upper floors and four adjoining limbs, each with six upper floors.
There is a shared underground car park built under four sections. The office units are being redesigned to achieve the smallest possible division of the existing space that makes sense in terms of use and letting. This will result in units that can be adapted to provide different types of office, such as open-plan offices, cellular offices or mixed variants. The ground floor areas of all four buildings, where offices were previously located, will be reused. Accordingly, building section A contains a retail area, a delivery area assigned for this purpose, a canteen and office storage areas. There is a gym on the ground floor of building section B and a day care centre and an office unit share the ground floor space of building section C. Part D contains meeting rooms in various sizes for 6 to 25 people.
Targeted interventions in the area of the plinth zone serve on the one hand to enhance the design of the public sides on Strahlenberger Strasse, and on the other hand to create presentation areas for the new ground floor uses of retail and gym. For this purpose, the double-wing terrace doors on the ground floor of the areas mentioned above will be replaced by large-area public side windows. A façade band consisting of curtain-type aluminium slats will be installed above the front side windows.
The colour design of the façade band is based on the new blue colour scheme of the rotunda glazing. The rotunda façade is given a new, colour-changed appearance, which is achieved by the new colour scheme of the windows. The existing green-monochrome, highly reflective façade image is replaced by a pixelated pattern running in shades of blue. Within the four shades of blue, a further colour gradation is achieved by transparent and opaque glazing. The ventilated façades with natural stone cladding (granite) or glass infill will be retained in their existing condition.
Omega Haus, Offenbach am Main – Progress with the interior
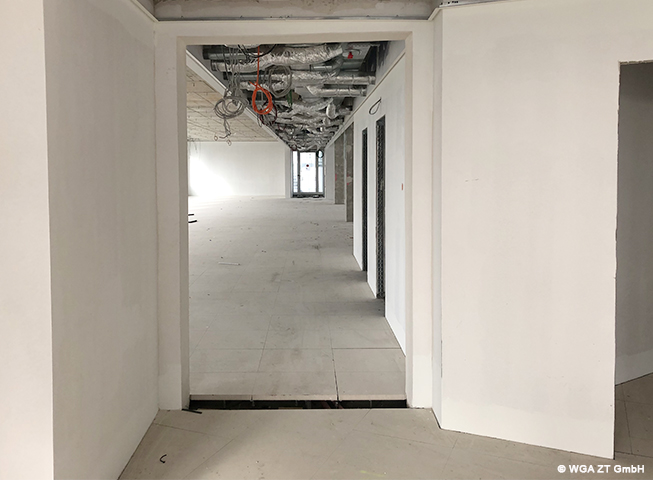
The edge brackets that will be used to suspend the metal long-span ceilings are being mounted along the walls and ceiling aprons of components B and C. The substructures for fixing the band raster cooling ceilings are also already visible … Continued
