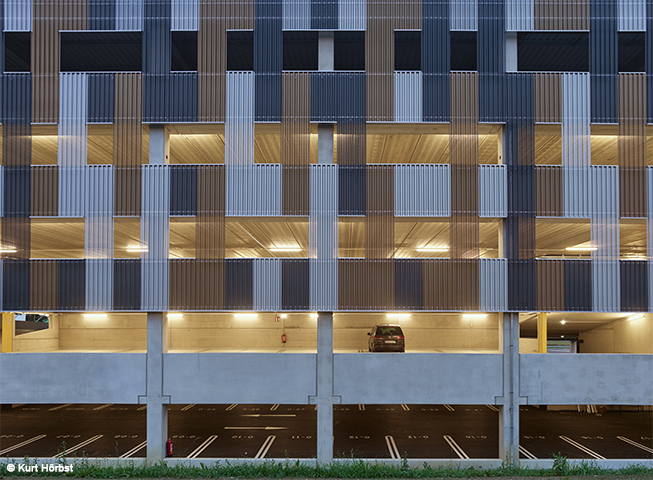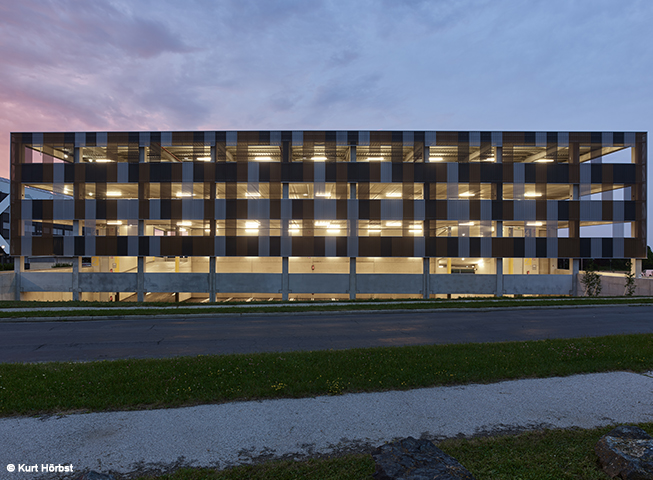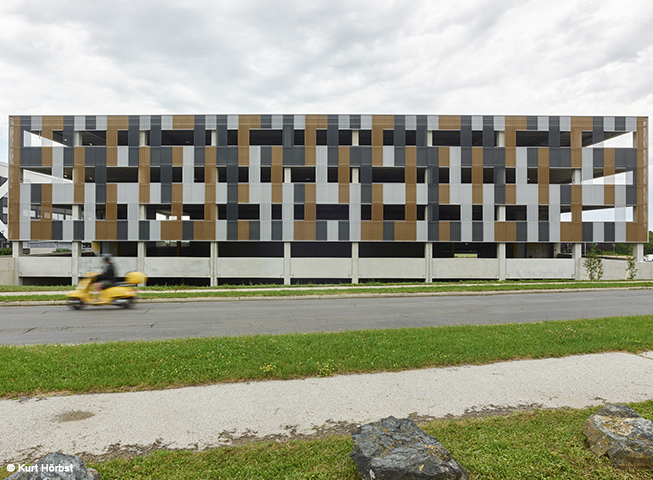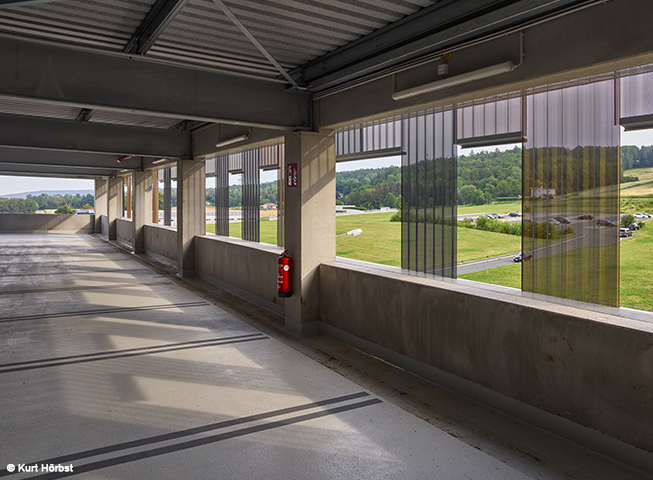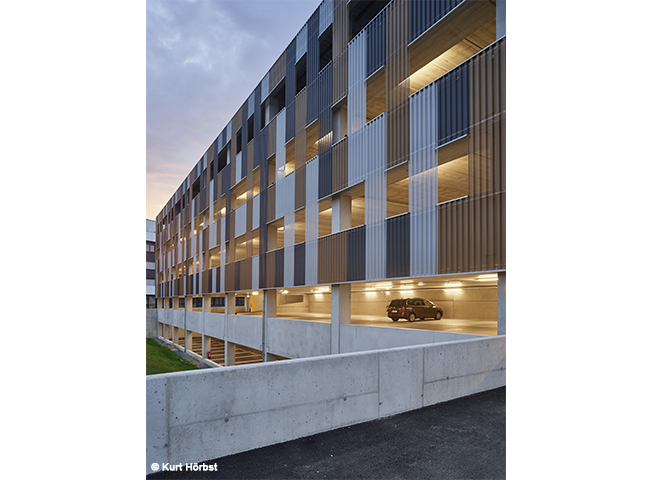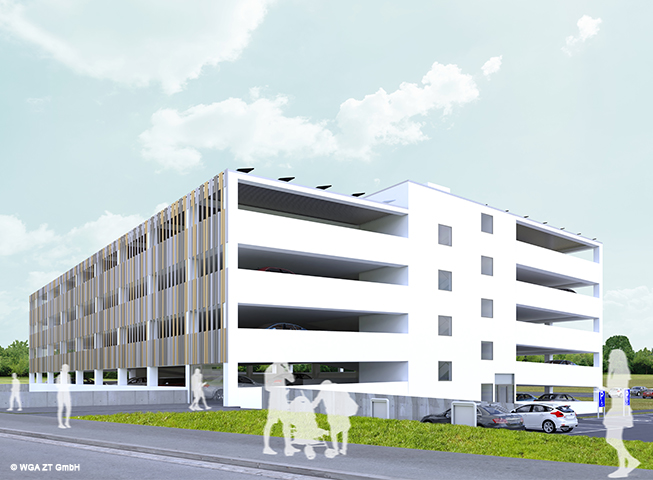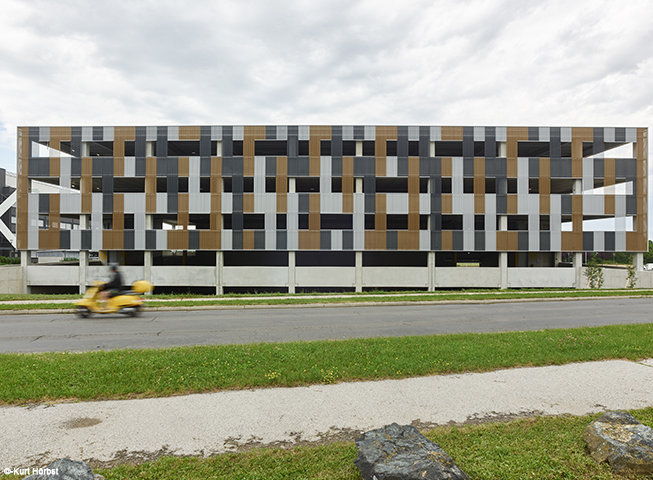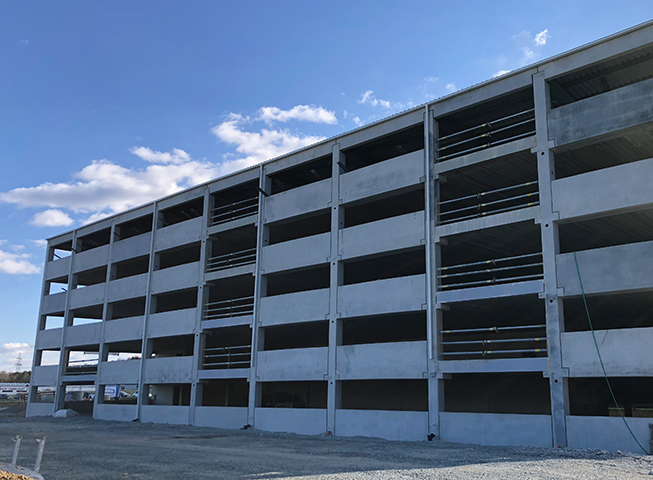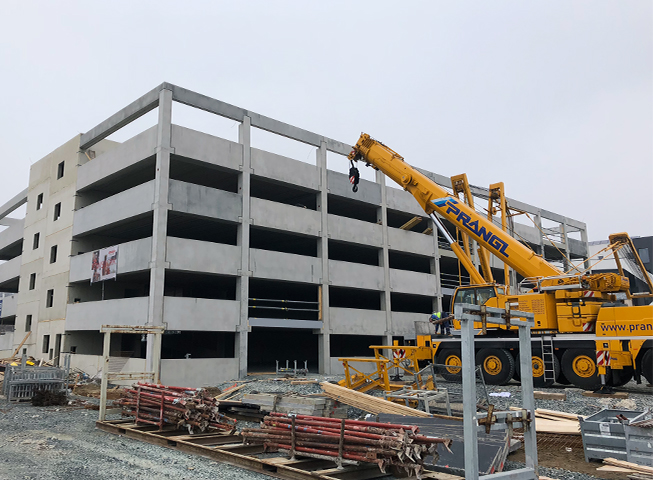Directly opposite the main entrance of the new Oberwarter Hospital, the garage building forms an urbanistic vis-a-vis. When approached from the ring road, it serves as the head structure of the adjoining industrial estate. The parking deck and the free parking spaces are located in such a way that the distances to the main entrance of the hospital are as short as possible. The access roads at the northern corner of the property have generous back dust areas. By separating the access systems, it is possible to train car traffic and footpaths on the property without crossing them.
The parking deck is configured with four levels in such a way that even the lowest level can be designed as an open parking deck, as it is opened as far as possible on the long side of the road via embankments, thus ensuring the required flow through. The gentle slope of the site or the embankment on Dornburggasse is used by the split-level system for the most efficient development possible. Thanks to the column-free tramlines, the wide-span precast construction offers a future-proof system: efficient, flexible, low-maintenance and user-friendly. A designed facade of curtain-type aluminum profiles will be erected on the front side opposite the hospital. The roofing of the top floor can be equipped with solar modules if required.
The garage will be built in two construction phases, whereby the first construction phase will remain almost unrestrictedly in operation during the construction period. A total of 314 parking spaces inside the parking garage as well as a total of 145 outside parking spaces were built in the first construction phase. The second construction phase represents a generous extension of the parking deck and offers an additional approx. 360 parking spaces and approx. 20 free parking spaces. The cubature’s of both structures are almost identical, but the structure of phase 1 is turned by 90° compared to phase 2.
