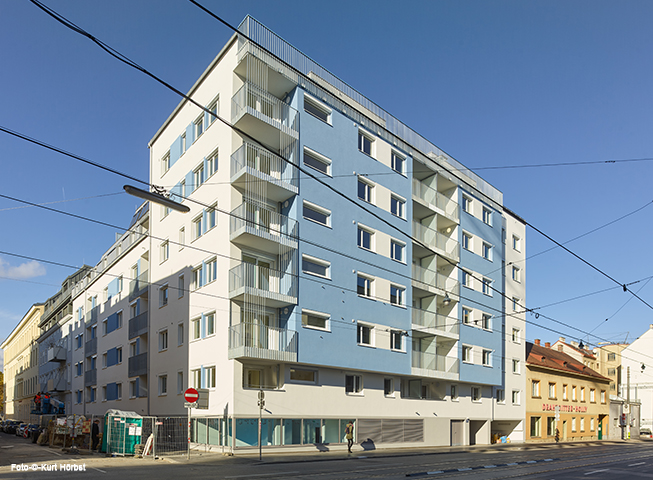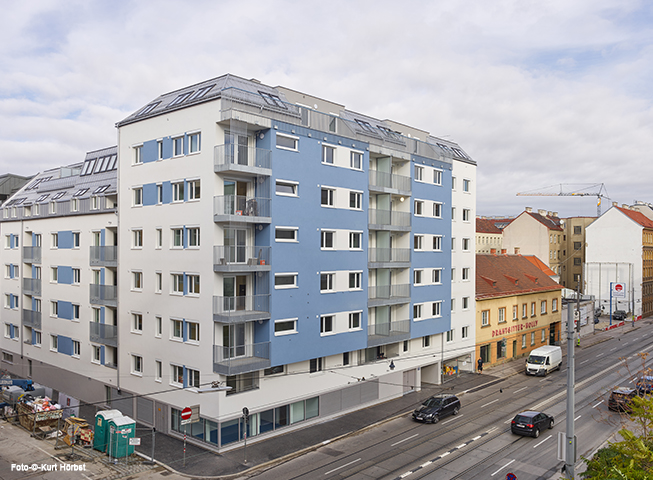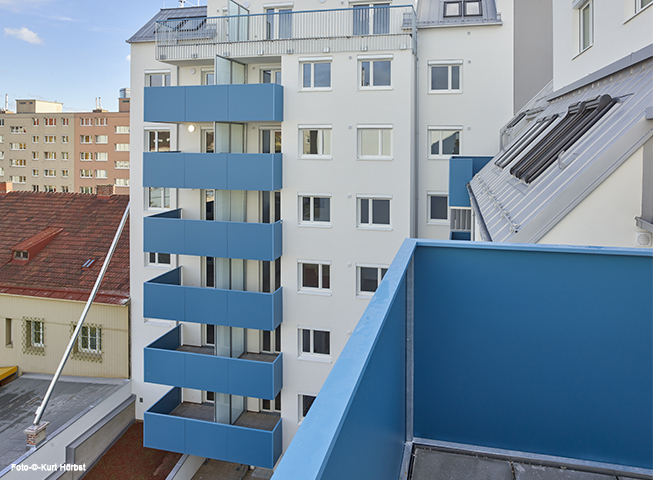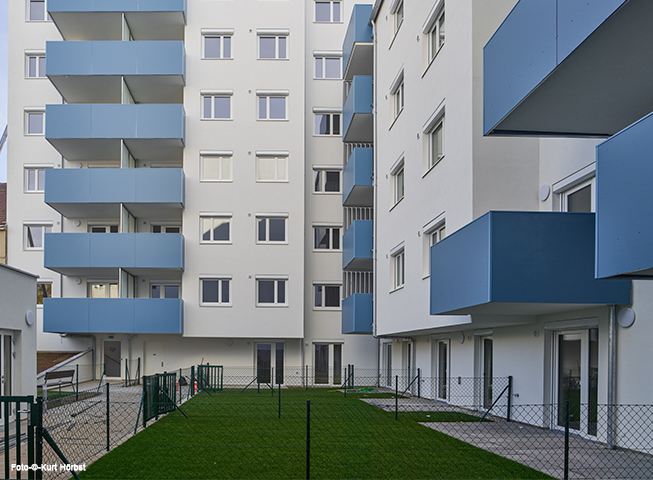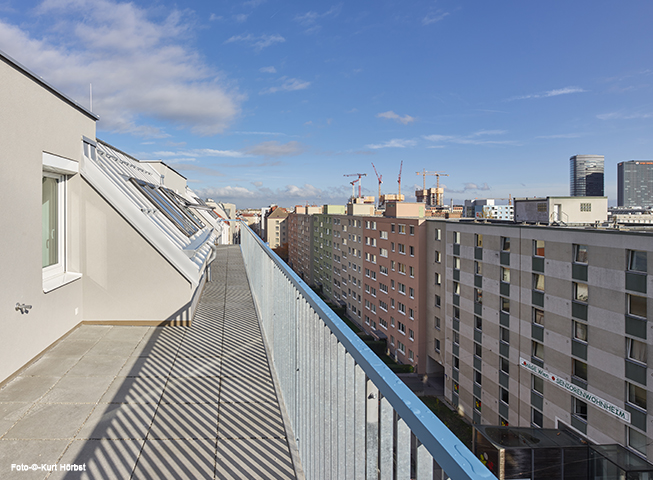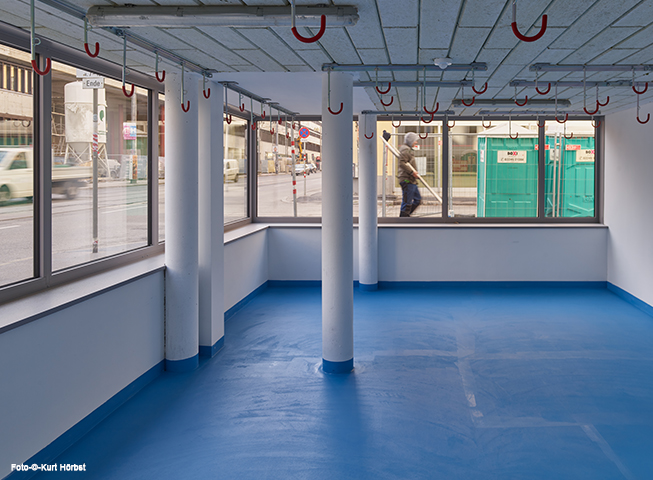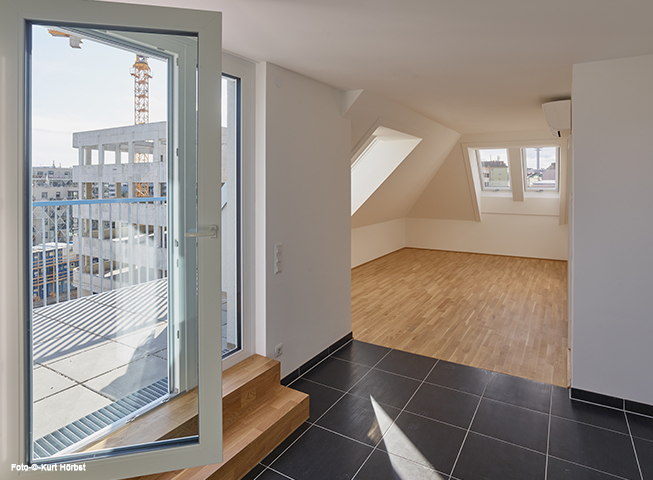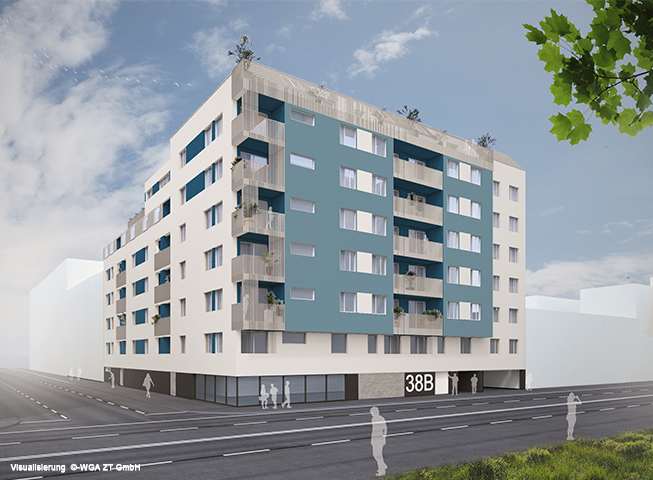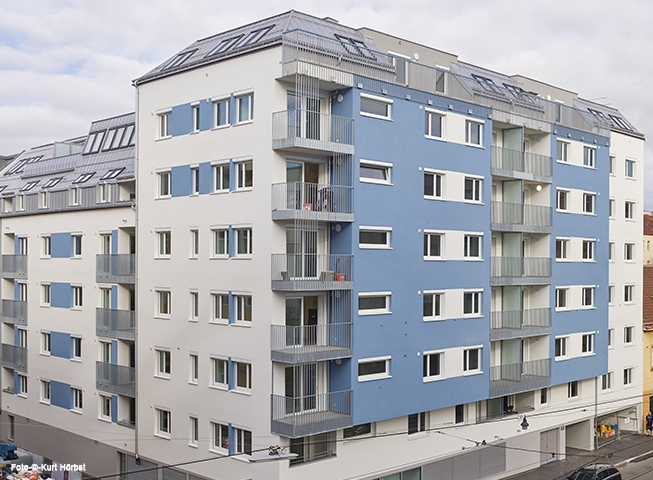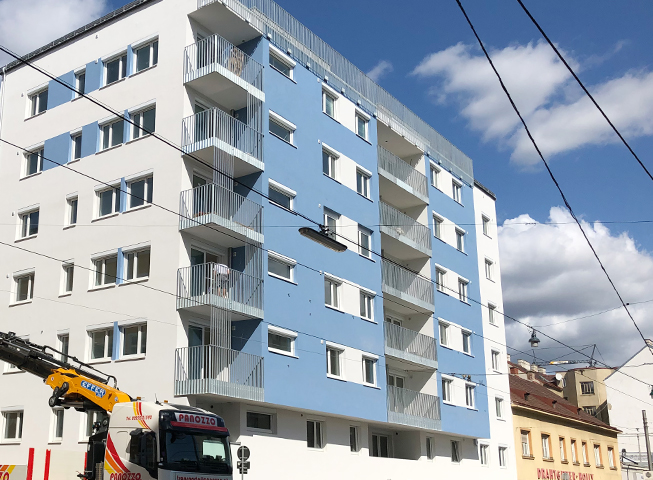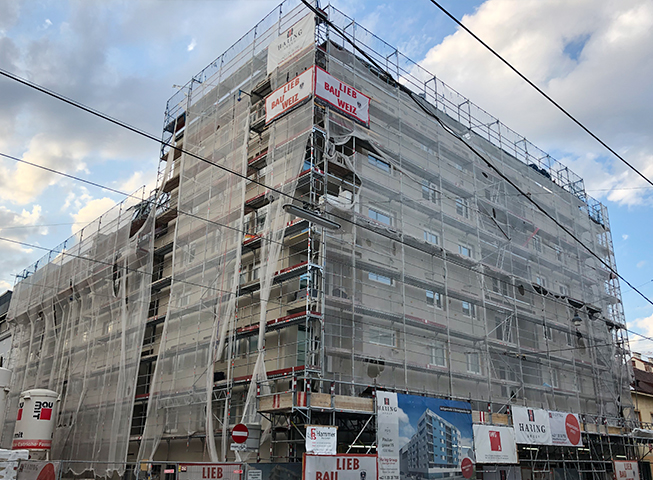On the 1080m² site at the crossroads Paulusgasse/Schlachthausgasse, a building is being built on two different building classes with a total of 66 residential units and about 3360m² of living space. The residential house consists of compact 2-3 room apartments, which are oriented towards the street and/or the inner courtyard.
The residential units on the ground floor are aligned to the green inner courtyard and have a private garden. The apartments on the upper floors each have a balcony or a loggia, which are accessible from the living room and thus allow the connection to the outside space. The attic apartments are also equipped with spacious terraces. The house is accessed via a central staircase and by a barrier-free lift for eight people.
Garbage, bicycle and baby carriages are located on the ground floor. There is also a spacious children’s playroom in the garden. In the lower floor are the necessary car parking spaces as well as storage and technical areas and another bicycle room.
